2552 Iola Street
Aurora, CO 80010 — Adams county
Price
$715,000
Sqft
2808.00 SqFt
Baths
4
Beds
4
Description
Bright 4 bed/3.5 bath home on corner lot with mountain views, sun-drenched living spaces and upgrades throughout! With a thoughtful open concept layout, the main level includes hardwood floors, tall ceilings, door and window trim, and incredible oversized windows with custom solar shades. A stone flanked gas fireplace and custom built-in create a statement in the cozy living room that sits adjacent to the dining space and kitchen, allowing for excellent entertaining., no one gets left out! The gorgeous kitchen features quartz counters, chic white tile backsplash, a gas range, SS appliances, soft close drawers, a dedicated pantry, and ample storage space for all your favorite kitchen gadgets. An office enclosed with french doors, half bath, laundry room and mudroom with built-ins and desk complete the main level. Upstairs offers incredible unobstructed mountain views! A sunny loft is the perfect flex space and includes a floor to ceiling built-in bookcase. The primary bedroom features a tray ceiling, south facing windows, a walk-in closet, and a spacious ensuite bathroom with tile floor, quartz counter, dual sinks, and frameless glass enclosed shower. Two more bright bedrooms, and a full bath with tile floor, quartz counter, and a tub/shower combo finish this level. The partially finished basement includes a large living room, bedroom with a walk-in closet, and a full bathroom with tub/shower combo. The additional unfinished space would make an exceptional workshop or home gym. The garage has 12’ ceiling, natural light and exterior access to your private south facing yard. Enjoy low maintenance living and swoon-worthy Colorado sunsets from your yard that includes a concrete patio for entertaining and pet grade turf. This home is also wired for solar. Don’t miss your opportunity to wake up to mountain view at this turn-key, corner lot home! Fantastic location with ease to the greenway, playgrounds, F-15 pool and park, the Shops at Eastbridge and Stanley Marketplace!
Property Level and Sizes
SqFt Lot
4158.00
Lot Features
Built-in Features, Ceiling Fan(s), High Ceilings, Kitchen Island, Primary Suite, Open Floorplan, Pantry, Quartz Counters, Radon Mitigation System, Smart Thermostat, Walk-In Closet(s)
Lot Size
0.10
Foundation Details
Concrete Perimeter
Basement
Bath/Stubbed,Daylight,Finished,Sump Pump
Base Ceiling Height
8.7
Interior Details
Interior Features
Built-in Features, Ceiling Fan(s), High Ceilings, Kitchen Island, Primary Suite, Open Floorplan, Pantry, Quartz Counters, Radon Mitigation System, Smart Thermostat, Walk-In Closet(s)
Appliances
Dishwasher, Disposal, Gas Water Heater, Microwave, Range, Refrigerator, Sump Pump, Tankless Water Heater
Electric
Central Air
Flooring
Carpet, Tile, Wood
Cooling
Central Air
Heating
Forced Air, Natural Gas
Fireplaces Features
Gas, Living Room
Utilities
Cable Available, Electricity Connected, Natural Gas Connected
Exterior Details
Features
Private Yard, Rain Gutters
Patio Porch Features
Covered,Front Porch,Patio
Lot View
City,Mountain(s)
Water
Public
Sewer
Public Sewer
Land Details
PPA
7150000.00
Road Frontage Type
Public Road
Road Responsibility
Public Maintained Road
Road Surface Type
Paved
Garage & Parking
Parking Spaces
1
Parking Features
Dry Walled, Lighted
Exterior Construction
Roof
Composition
Construction Materials
Cement Siding, Frame
Exterior Features
Private Yard, Rain Gutters
Window Features
Window Coverings
Security Features
Carbon Monoxide Detector(s),Radon Detector,Smoke Detector(s)
Builder Name 1
Thrive Home Builders
Builder Source
Public Records
Financial Details
PSF Total
$254.63
PSF Finished
$280.17
PSF Above Grade
$389.43
Previous Year Tax
7365.00
Year Tax
2020
Primary HOA Management Type
Professionally Managed
Primary HOA Name
MCA
Primary HOA Phone
303-388-0724
Primary HOA Website
https://www.mca80238.com/
Primary HOA Amenities
Park,Playground,Tennis Court(s),Trail(s)
Primary HOA Fees
43.00
Primary HOA Fees Frequency
Monthly
Primary HOA Fees Total Annual
516.00
Location
Schools
Elementary School
Fletcher
Middle School
North
High School
Aurora Central
Walk Score®
Contact me about this property
James T. Wanzeck
RE/MAX Professionals
6020 Greenwood Plaza Boulevard
Greenwood Village, CO 80111, USA
6020 Greenwood Plaza Boulevard
Greenwood Village, CO 80111, USA
- (303) 887-1600 (Mobile)
- Invitation Code: masters
- jim@jimwanzeck.com
- https://JimWanzeck.com
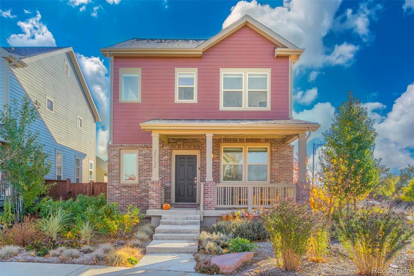
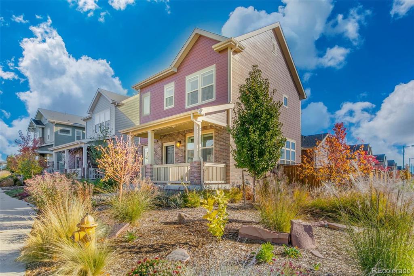
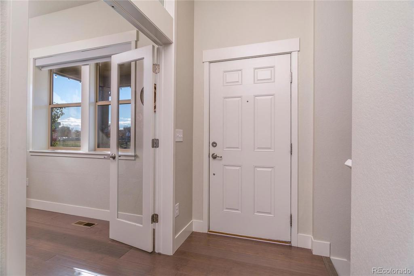
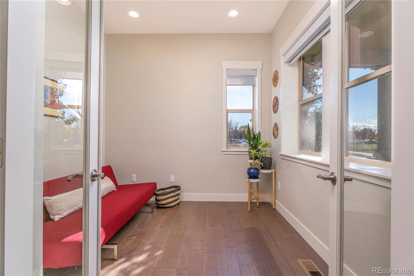
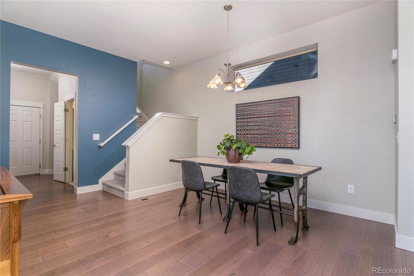
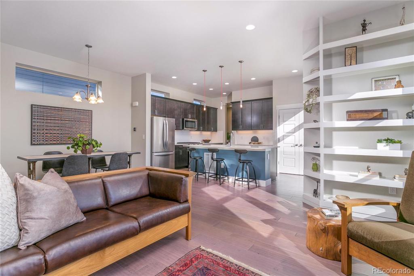
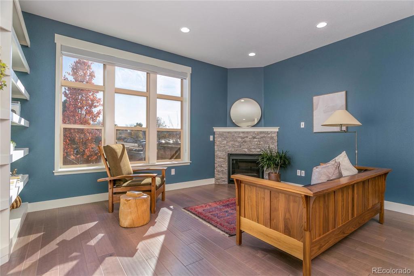
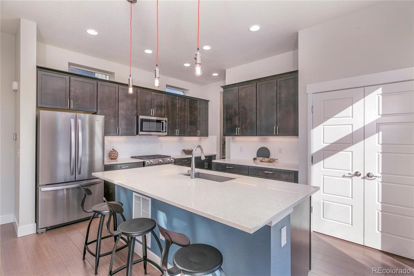
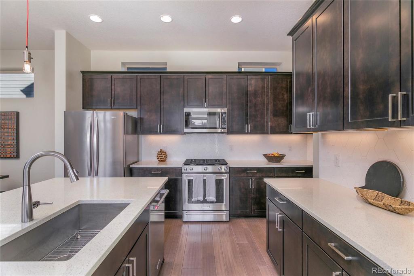
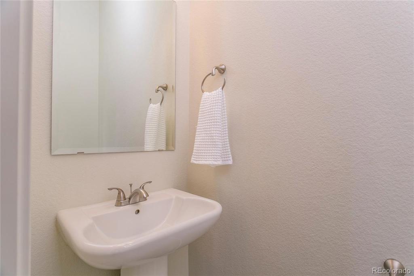
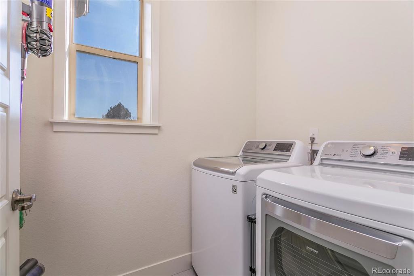
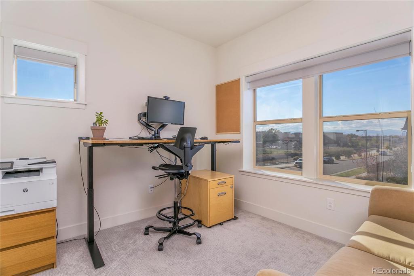
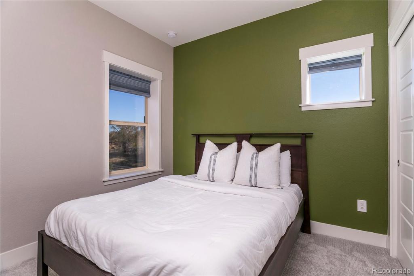
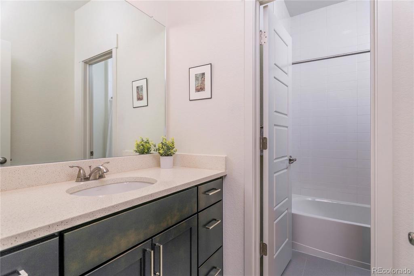
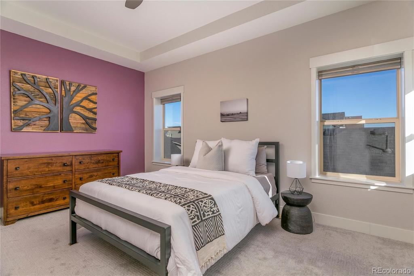
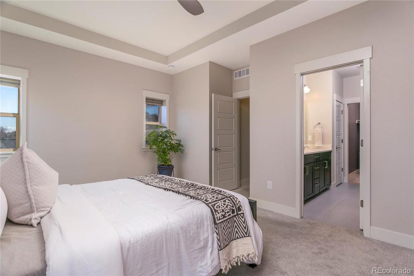
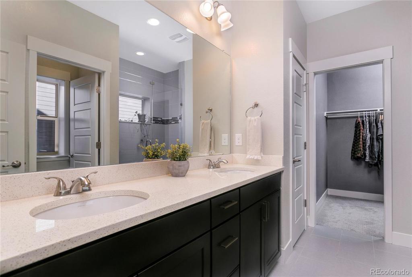
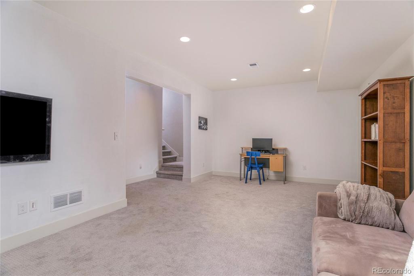
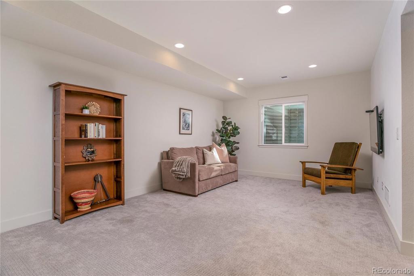
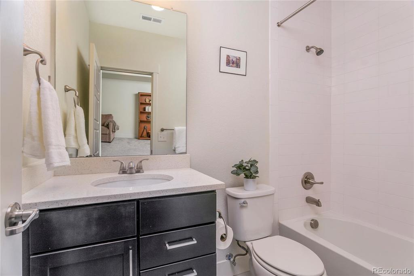
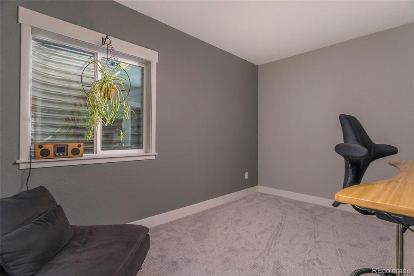
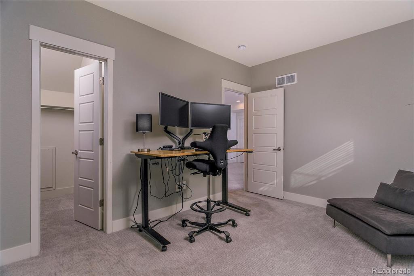
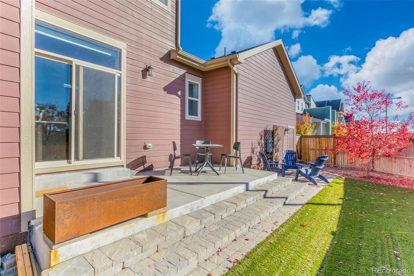
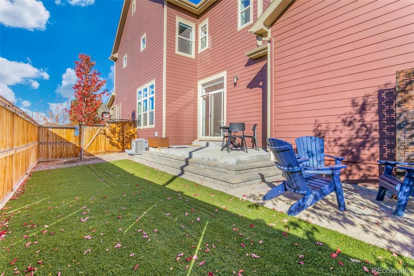
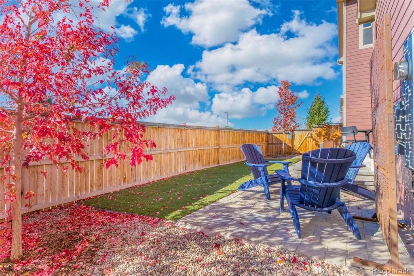
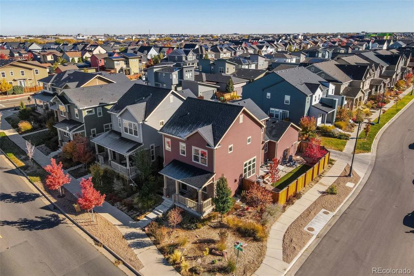
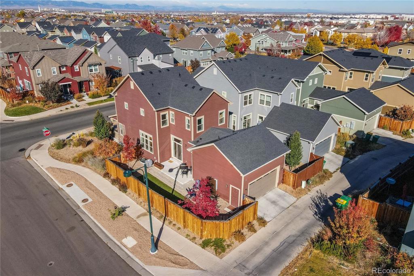
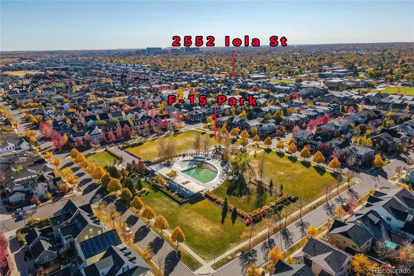
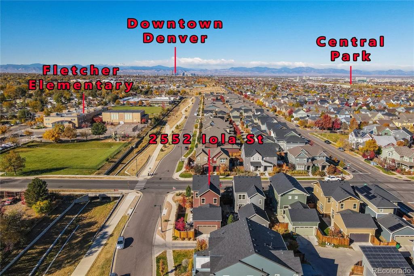
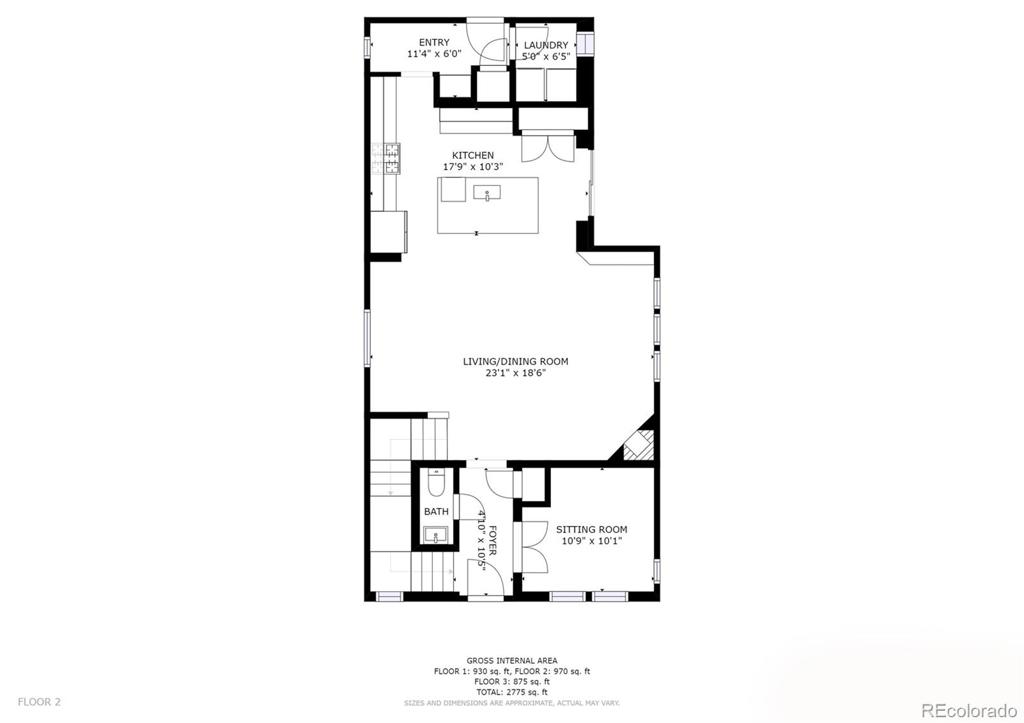
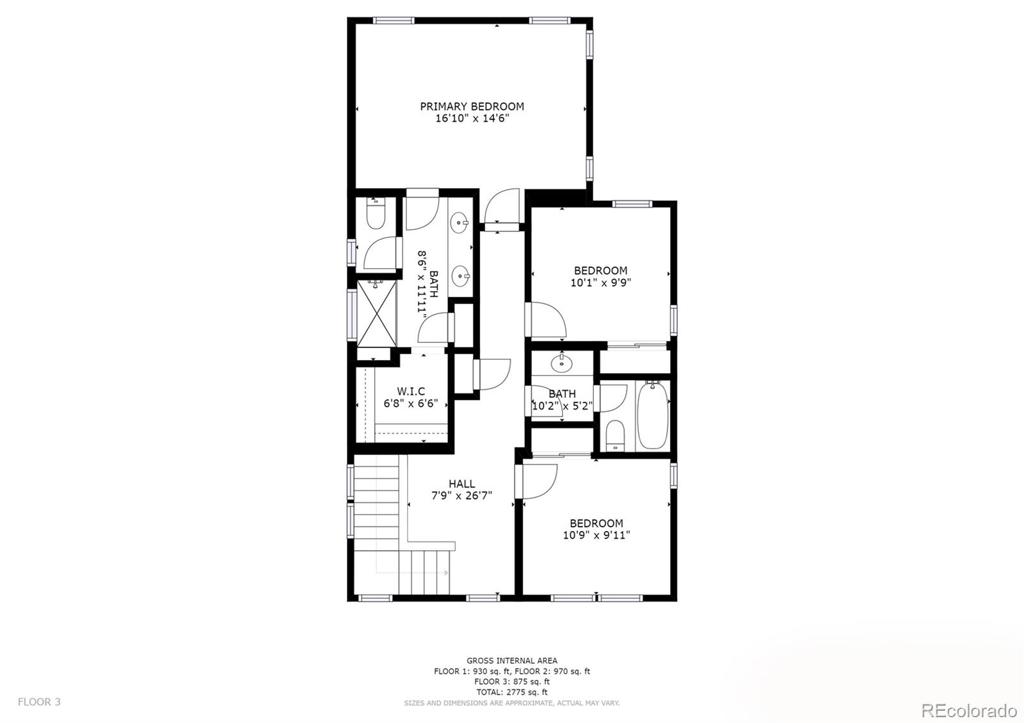
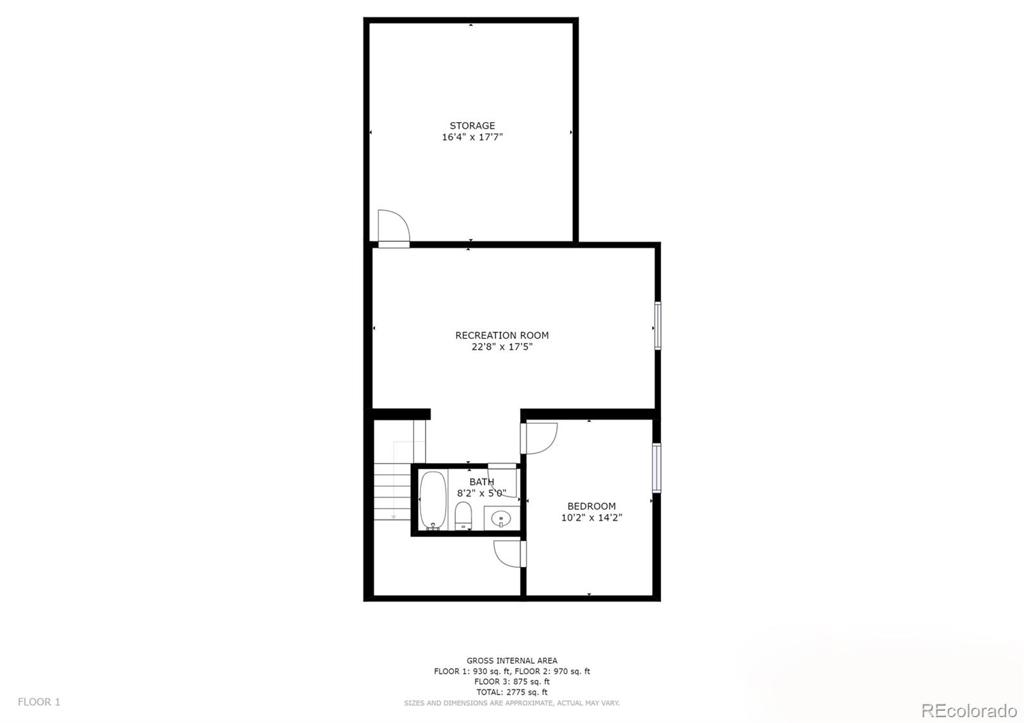


 Menu
Menu


