12704 Fisher Street
Englewood, CO 80112 — Douglas county
Price
$725,000
Sqft
4113.00 SqFt
Baths
3
Beds
4
Description
WELCOME to this beautiful home right in the heart of Meridian!! From the moment you walk in, you feel right at home, from the dark hardwood floors that pass the office with French doors. You have more than enough space for entertaining with the open concept to the large living room that is open to the gourmet kitchen, that also connects the dinning room. The Gourmet Kitchen is boasting a huge center island, that has more than enough room for seating. Stunning custom cabinets and granite countertops throughout, stainless steel appliances to match, walk-in pantry, and a gorgeous gas range/hood. The upper floor has an incredible loft area that you can do with what your heart desires. The master suite is terrific and there are 3 additional bedrooms with a full bathroom as well. Laundry room is also on the upper level which makes life so much easier! You also have 1,320 square feet of basement with rough-in plumbing that awaits your finishing touches. To finish it off, you have an amazing outdoor living area. Upgraded FLAGSTONE with southern exposure, no worries about snow melting! Built in BBQ spot, raised garden beds with their own drip lines and sprinklers in front and rear!! You are so close to Inverness and DTC Business Centers + easy access to Sky Ridge and Schwab Campuses. Countless places to dine and shop in Lone Tree and Park Meadows. You will love this home!
Property Level and Sizes
SqFt Lot
5227.20
Lot Features
Eat-in Kitchen, Granite Counters, Kitchen Island, Primary Suite, Open Floorplan, Pantry
Lot Size
0.12
Foundation Details
Slab
Basement
Bath/Stubbed,Full,Sump Pump,Unfinished
Interior Details
Interior Features
Eat-in Kitchen, Granite Counters, Kitchen Island, Primary Suite, Open Floorplan, Pantry
Appliances
Disposal, Humidifier, Microwave, Oven, Range, Range Hood
Electric
Central Air
Flooring
Carpet, Tile, Wood
Cooling
Central Air
Heating
Forced Air, Natural Gas
Fireplaces Features
Gas
Utilities
Cable Available
Exterior Details
Features
Garden, Private Yard, Rain Gutters
Patio Porch Features
Front Porch,Patio
Water
Public
Sewer
Public Sewer
Land Details
PPA
6000000.00
Road Surface Type
Paved
Garage & Parking
Parking Spaces
1
Parking Features
Concrete, Lighted
Exterior Construction
Roof
Concrete
Construction Materials
Concrete, Frame, Stone
Architectural Style
Traditional
Exterior Features
Garden, Private Yard, Rain Gutters
Window Features
Double Pane Windows
Builder Source
Public Records
Financial Details
PSF Total
$175.05
PSF Finished
$257.79
PSF Above Grade
$257.79
Previous Year Tax
4033.00
Year Tax
2021
Primary HOA Management Type
Professionally Managed
Primary HOA Name
Peoria Place
Primary HOA Phone
720-961-5150
Primary HOA Fees Included
Recycling, Trash
Primary HOA Fees
70.00
Primary HOA Fees Frequency
Monthly
Primary HOA Fees Total Annual
840.00
Location
Schools
Elementary School
Eagle Ridge
Middle School
Cresthill
High School
Highlands Ranch
Walk Score®
Contact me about this property
James T. Wanzeck
RE/MAX Professionals
6020 Greenwood Plaza Boulevard
Greenwood Village, CO 80111, USA
6020 Greenwood Plaza Boulevard
Greenwood Village, CO 80111, USA
- (303) 887-1600 (Mobile)
- Invitation Code: masters
- jim@jimwanzeck.com
- https://JimWanzeck.com
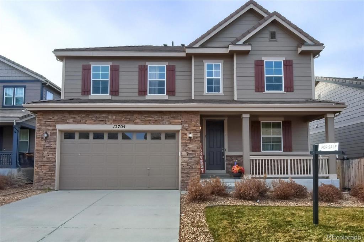
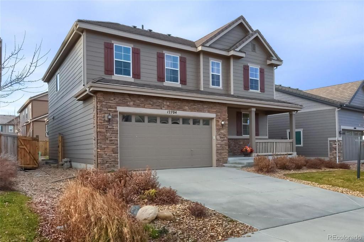
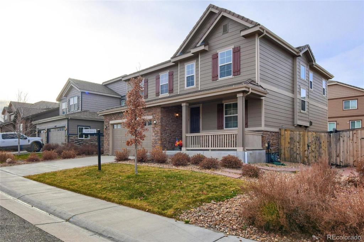
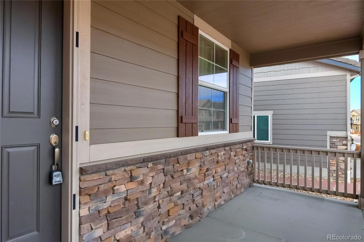
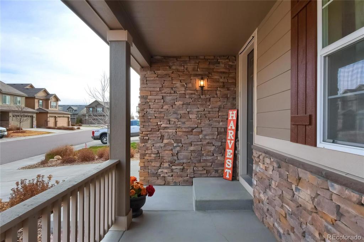
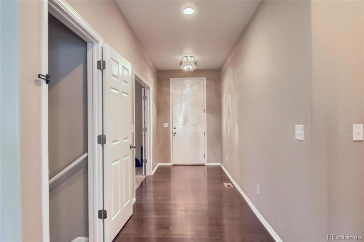
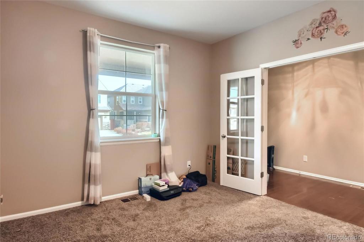
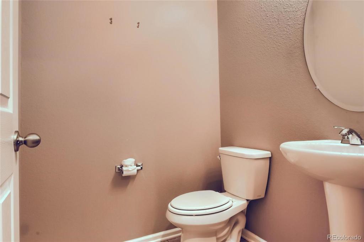
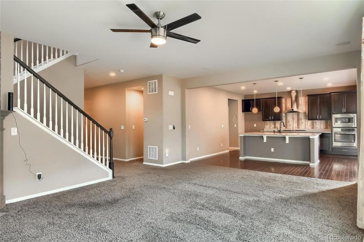
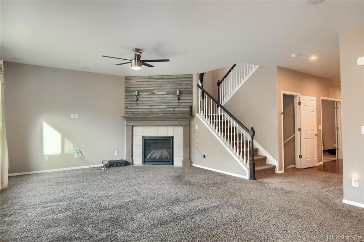
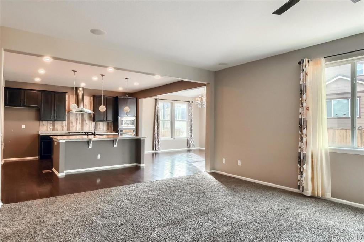
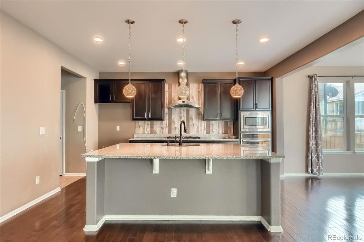
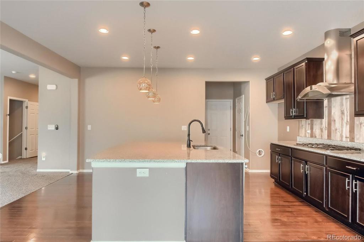
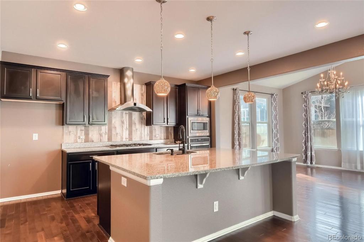
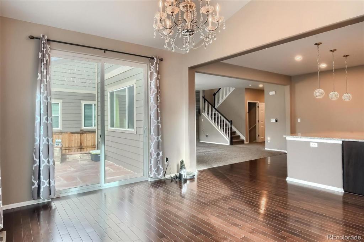
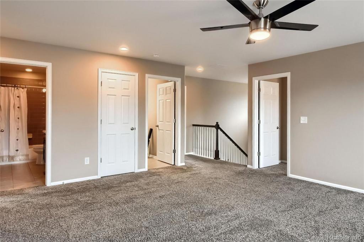
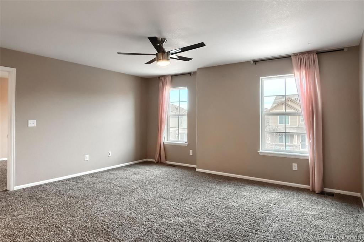
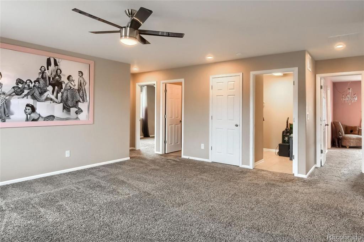
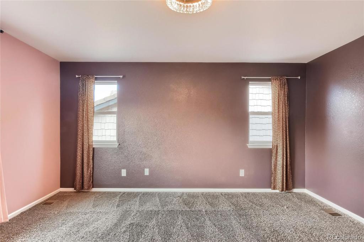
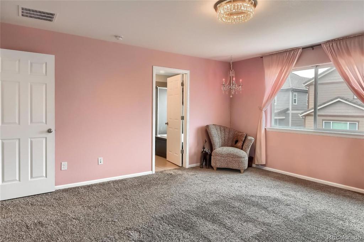
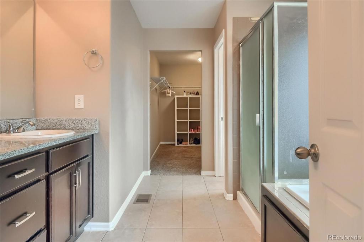
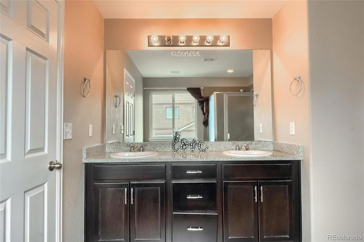
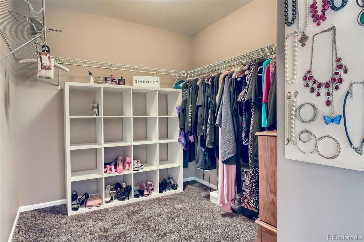
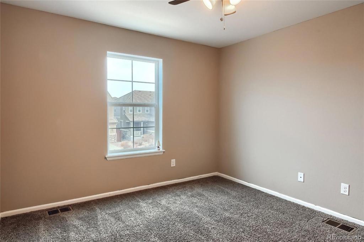
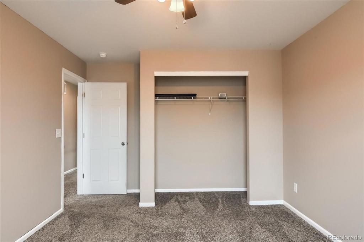
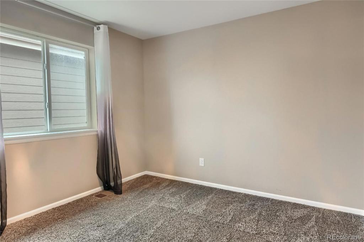
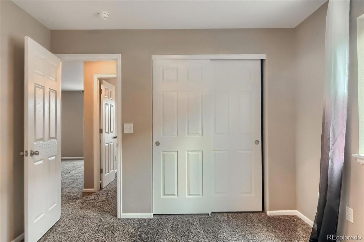
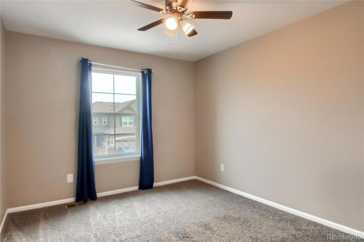
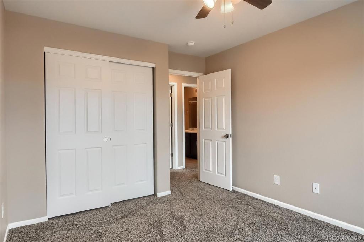
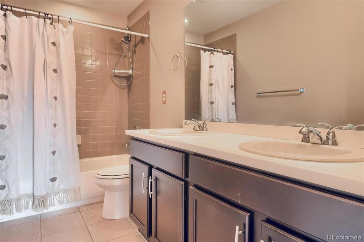
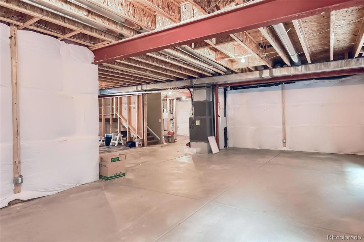
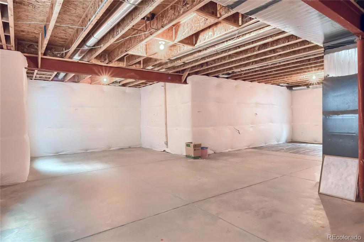
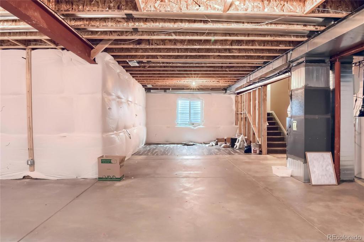
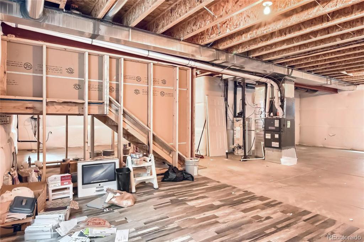
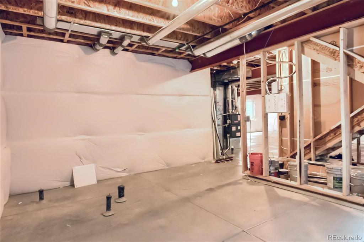
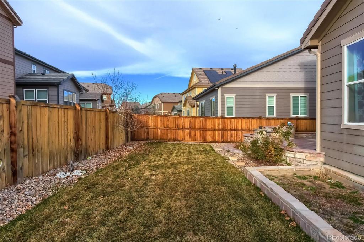
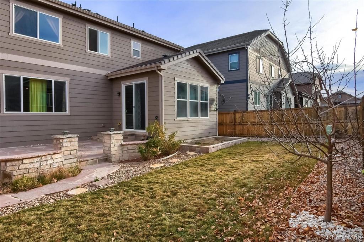
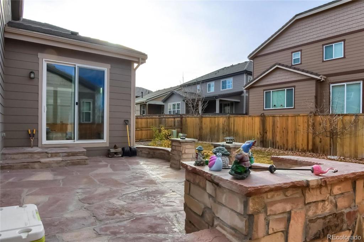
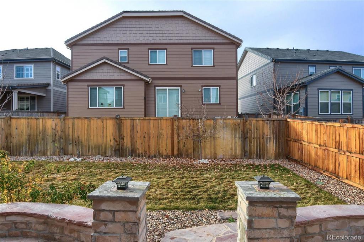


 Menu
Menu


