1350 County Road 451
Grand Lake, CO 80447 — Grand county
Price
$4,946,900
Sqft
11285.00 SqFt
Baths
6
Beds
5
Description
Skiing. Hiking. Snowmobiling. Fishing. Outdoor excitement all possible and on your own enormous 70 acre oasis - and when you're tired of the outdoors, the interior of this home will make you melt with its fantastically thought out amenities found only for those fortunate enough. From the moment you enter, the 2 story floor to ceiling glass wall overlooking Granby Lake topped by the massive Rocky Mountains welcomes you to your private sanctuary. Sink into the plush carpeting warmed by the 2 story stone fireplace and immerse yourself into this mountain contemporary home with exposed locally sourced support beams and wood clad ceilings throughout. The unsurpassed amenities in the kitchen provide an amazing experience for a night in, surrounded by gorgeous stone countertops and custom cabinetry. The evening concludes under the grand chandelier in the dining room as you enjoy the spoils of your time together in the kitchen. The Primary Retreat is filled with warm light and fantastic views providing for a quiet refuge when the activity in the living area gets too much. When its time to relax, visit the copper soaking tub or the exquisite steam shower with frameless glass surround. Upstairs you will find a massive loft with nooks throughout for everyone to find their own space. Two bedrooms and baths each with beautifully executed feature walls and architectural detailing. Downstairs you will find an elegant custom bar filled with inlaid surprises including a hidden television. Expansive areas throughout provide for plenty of room for game nights by a beautiful fireplace warming the area. Just down a short hall you will find a bunk room built with 2 queen and 2 twin beds with another large bedroom just across the hall. When its time to unwind, find the brand new spa just outside, or check out a Hollywood hit in the movie theater (pre-wired). Rest well with a top of the line security system and an incredible safe room protecting all your treasures with a bank vault door.
Property Level and Sizes
SqFt Lot
3049200.00
Lot Features
Audio/Video Controls, Built-in Features, Ceiling Fan(s), Eat-in Kitchen, Five Piece Bath, High Ceilings, High Speed Internet, Kitchen Island, Open Floorplan, Pantry, Primary Suite, Smoke Free, Sound System, Hot Tub, Utility Sink, Vaulted Ceiling(s), Walk-In Closet(s)
Lot Size
70.00
Basement
Daylight, Exterior Entry, Finished, Full, Walk-Out Access
Interior Details
Interior Features
Audio/Video Controls, Built-in Features, Ceiling Fan(s), Eat-in Kitchen, Five Piece Bath, High Ceilings, High Speed Internet, Kitchen Island, Open Floorplan, Pantry, Primary Suite, Smoke Free, Sound System, Hot Tub, Utility Sink, Vaulted Ceiling(s), Walk-In Closet(s)
Appliances
Bar Fridge, Dishwasher, Disposal, Dryer, Microwave, Oven, Range, Refrigerator, Washer
Electric
None
Flooring
Carpet, Vinyl
Cooling
None
Heating
Radiant
Fireplaces Features
Basement, Family Room, Gas Log
Utilities
Electricity Connected, Propane
Exterior Details
Features
Balcony, Barbecue, Spa/Hot Tub
Lot View
Meadow, Mountain(s)
Water
Well
Sewer
Septic Tank
Land Details
Road Surface Type
Dirt
Garage & Parking
Parking Features
Concrete, Driveway-Gravel, Exterior Access Door, Heated Garage, Lighted, Oversized
Exterior Construction
Roof
Architecural Shingle, Metal
Construction Materials
Concrete, Stone, Wood Siding
Exterior Features
Balcony, Barbecue, Spa/Hot Tub
Window Features
Double Pane Windows, Window Coverings
Security Features
Security System, Smoke Detector(s), Video Doorbell
Builder Source
Public Records
Financial Details
Previous Year Tax
9632.48
Year Tax
2023
Primary HOA Fees
0.00
Location
Schools
Elementary School
Granby
Middle School
East Grand
High School
Middle Park
Walk Score®
Contact me about this property
James T. Wanzeck
RE/MAX Professionals
6020 Greenwood Plaza Boulevard
Greenwood Village, CO 80111, USA
6020 Greenwood Plaza Boulevard
Greenwood Village, CO 80111, USA
- (303) 887-1600 (Mobile)
- Invitation Code: masters
- jim@jimwanzeck.com
- https://JimWanzeck.com
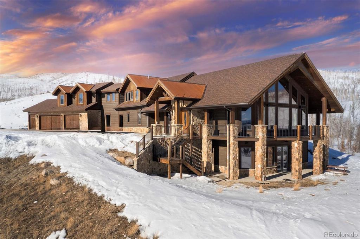
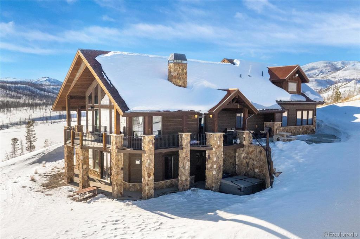
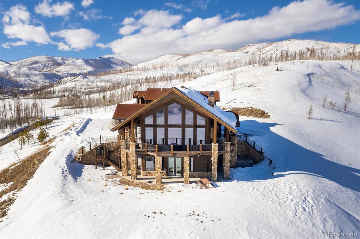
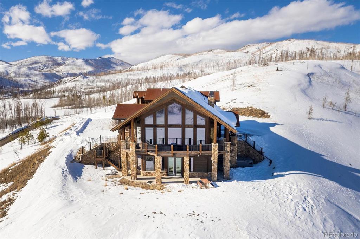
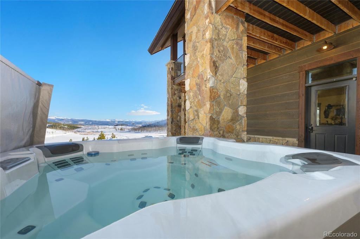
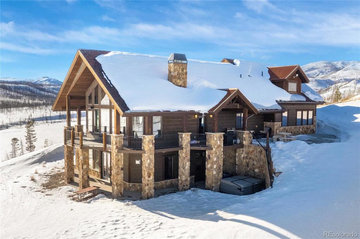
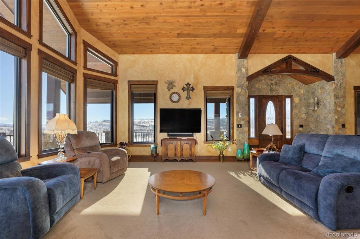
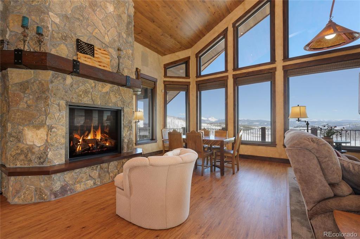
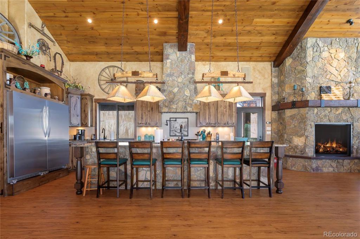
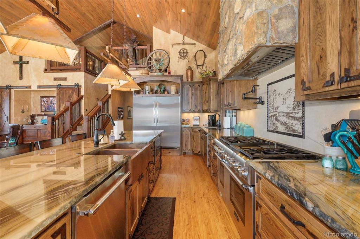
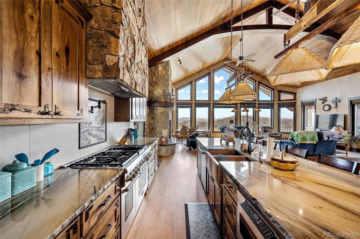
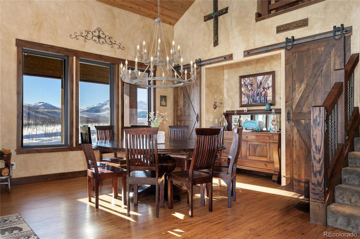
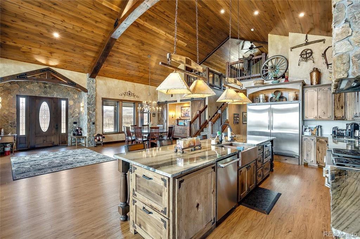
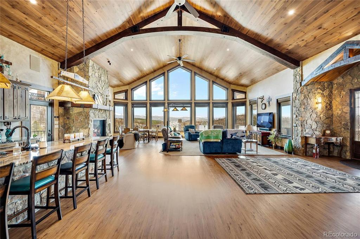
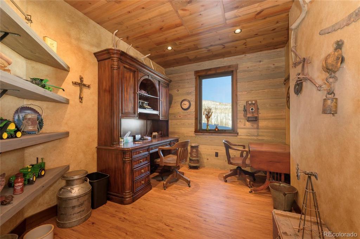
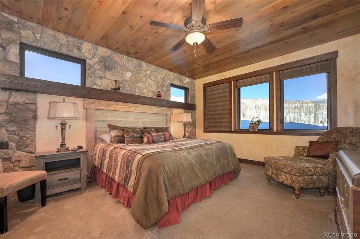
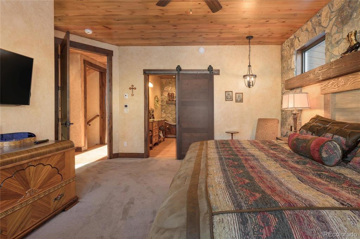
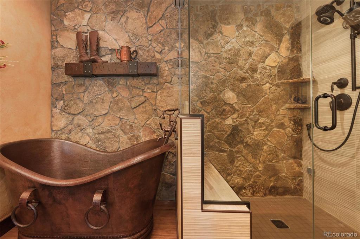
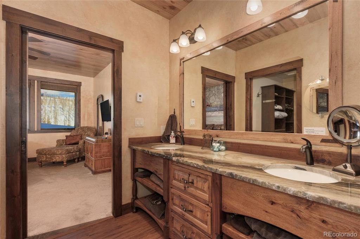
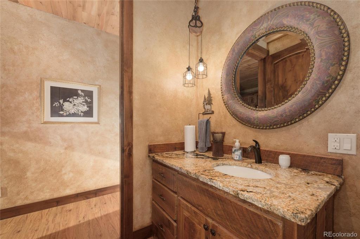
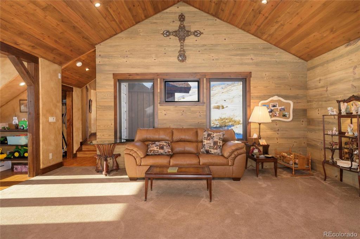
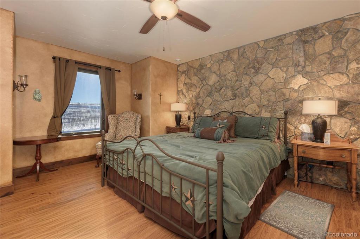
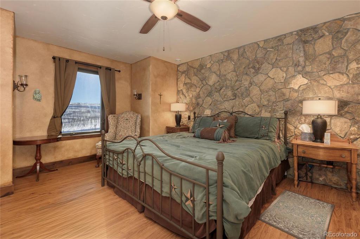
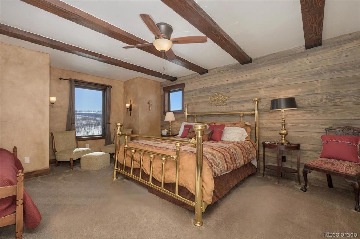
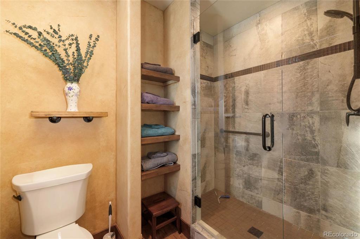
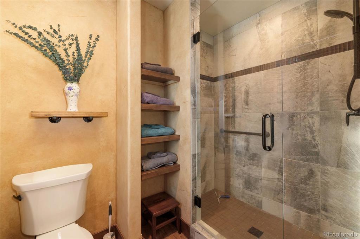
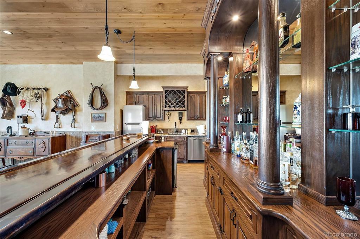
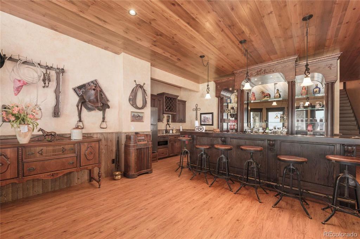
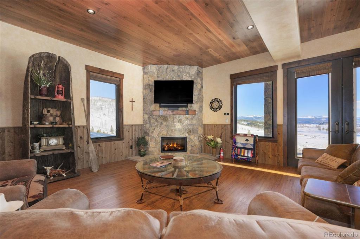
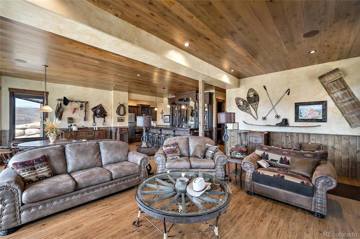
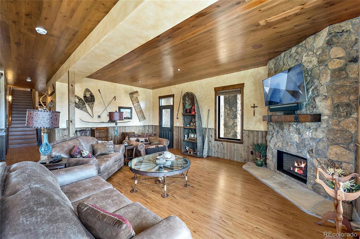
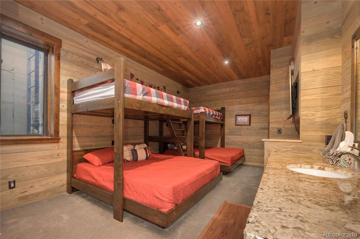
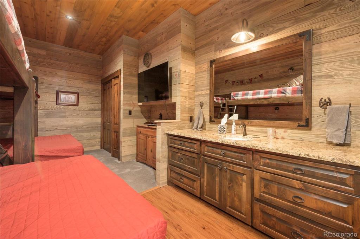
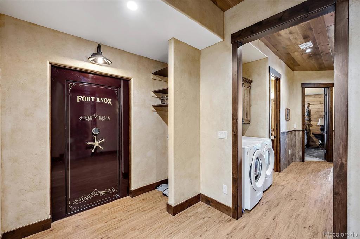
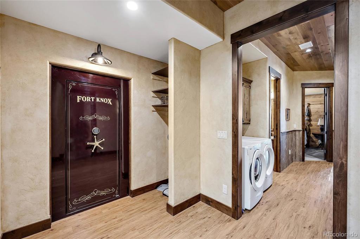
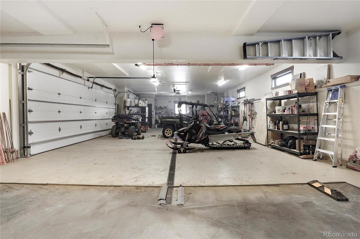
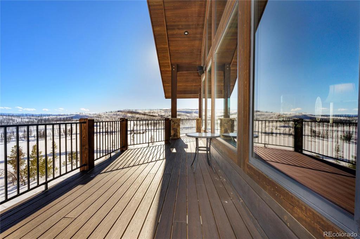
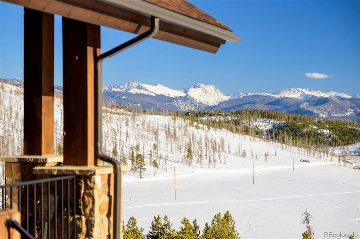
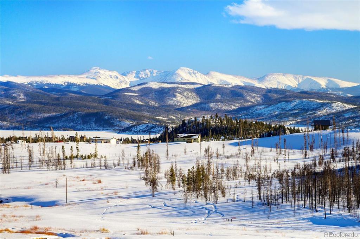
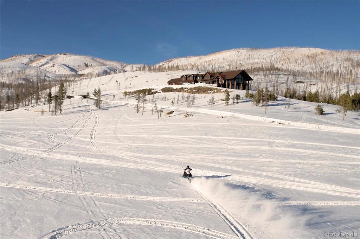
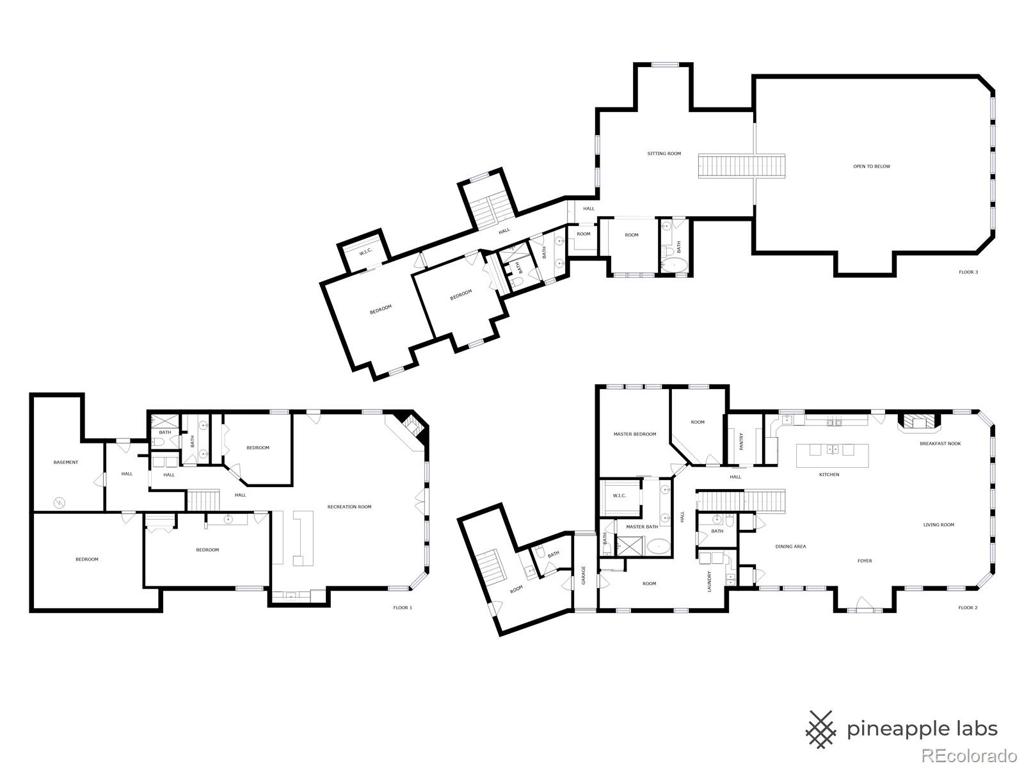


 Menu
Menu
 Schedule a Showing
Schedule a Showing

