300 Whitetail Circle
Lafayette, CO 80026 — Boulder county
Price
$930,000
Sqft
3782.00 SqFt
Baths
4
Beds
5
Description
Nestled within the beautiful and popular neighborhood of South Pointe, within minutes from Whitetail Park, trails, great shopping, fabulous food, breweries and all that Colorado has to offer, your oasis awaits. With pride of ownership, enjoy the abundance of updates your new home has to offer. Enter your family and dining room with vaulted ceilings and an open concept from the kitchen to the living room complete with a fireplace. Enjoy a game, or just relax in your very large, fully finished basement. During summer nights, entertain guests in your professionally landscaped, fully fenced backyard. WELCOME HOME! *** 2021: New Generator and Entire House Wired for it. 2020-2019: Exterior of House Painted, New Interior Paint on Main Floor, Irrigation System Front and Back, Wood Floor in Master Bedroom and Living Room, Tile in Kitchen and Master Bathroom, Carpet in Sitting/Dining Room and Master Closet, New Roof, Gutters and Skylight, Walk-in Bathtub in Master Bath. Features Include: Paid Off Solar System, Heat and A/C in 3rd Car Garage, Intercom throughout Entire House, Radon Mitigation System, Newer Back Deck, Professionally Landscaped Front and Backyard, Main Floor Master, In-law Suite in Basement, Shed can be converted back to stairs and used as separate entry to Basement.***
Property Level and Sizes
SqFt Lot
12612.00
Lot Features
Ceiling Fan(s), Eat-in Kitchen, Entrance Foyer, Five Piece Bath, Granite Counters, High Ceilings, Kitchen Island, Primary Suite, Open Floorplan, Radon Mitigation System, Smoke Free, Vaulted Ceiling(s), Walk-In Closet(s)
Lot Size
0.29
Basement
Finished
Interior Details
Interior Features
Ceiling Fan(s), Eat-in Kitchen, Entrance Foyer, Five Piece Bath, Granite Counters, High Ceilings, Kitchen Island, Primary Suite, Open Floorplan, Radon Mitigation System, Smoke Free, Vaulted Ceiling(s), Walk-In Closet(s)
Appliances
Cooktop, Dishwasher, Disposal, Double Oven, Refrigerator
Electric
Central Air
Flooring
Carpet, Tile, Wood
Cooling
Central Air
Heating
Forced Air, Solar
Fireplaces Features
Gas
Exterior Details
Patio Porch Features
Deck
Water
Public
Sewer
Public Sewer
Land Details
PPA
3208620.69
Road Frontage Type
Public Road
Road Responsibility
Public Maintained Road
Road Surface Type
Paved
Garage & Parking
Parking Spaces
1
Exterior Construction
Roof
Composition
Construction Materials
Brick, Frame
Window Features
Double Pane Windows, Skylight(s)
Security Features
Carbon Monoxide Detector(s),Smoke Detector(s)
Builder Name 1
David Weekley Homes
Builder Source
Public Records
Financial Details
PSF Total
$246.03
PSF Finished
$262.56
PSF Above Grade
$365.76
Previous Year Tax
4105.00
Year Tax
2020
Primary HOA Management Type
Professionally Managed
Primary HOA Name
VISTA MGNT ASSOC INC
Primary HOA Phone
303.429.2611
Primary HOA Website
www.vistamgmt.com
Primary HOA Amenities
Pool,Tennis Court(s)
Primary HOA Fees Included
Recycling, Trash
Primary HOA Fees
465.00
Primary HOA Fees Frequency
Annually
Primary HOA Fees Total Annual
465.00
Location
Schools
Elementary School
Ryan
Middle School
Angevine
High School
Centaurus
Walk Score®
Contact me about this property
James T. Wanzeck
RE/MAX Professionals
6020 Greenwood Plaza Boulevard
Greenwood Village, CO 80111, USA
6020 Greenwood Plaza Boulevard
Greenwood Village, CO 80111, USA
- (303) 887-1600 (Mobile)
- Invitation Code: masters
- jim@jimwanzeck.com
- https://JimWanzeck.com
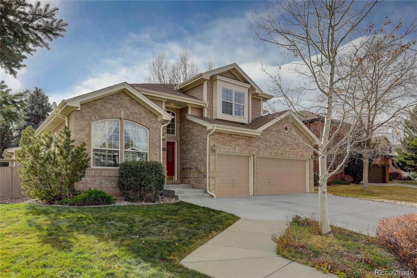
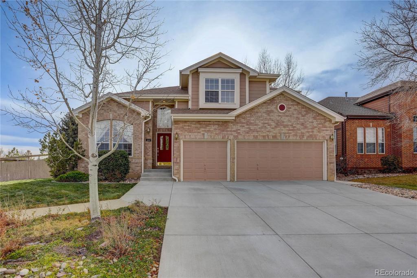
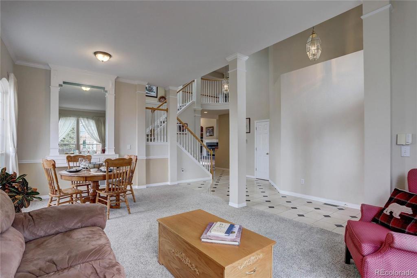
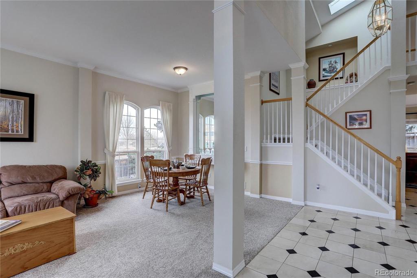
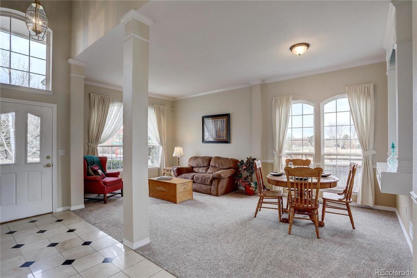
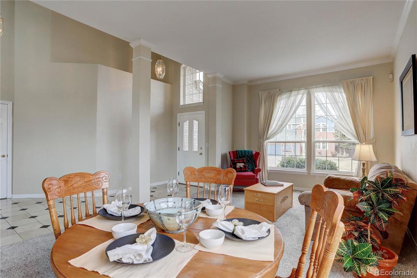
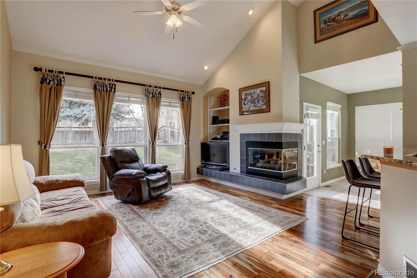
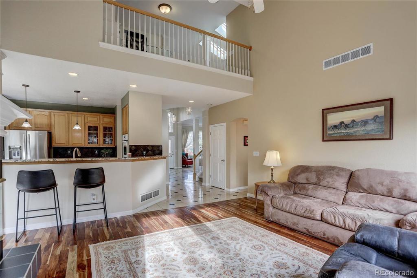
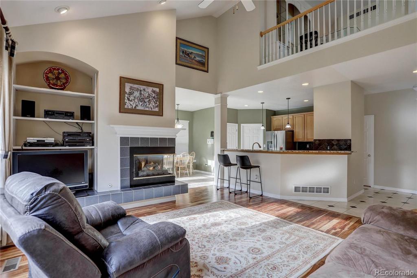
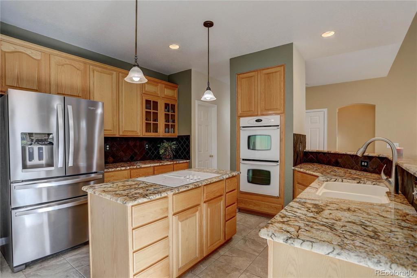
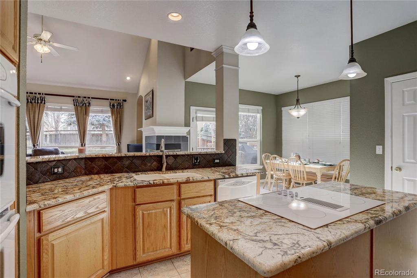
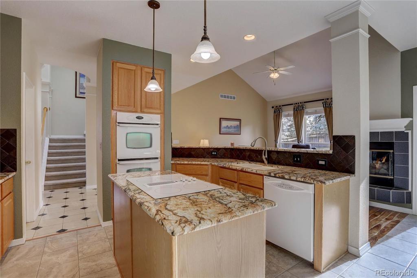
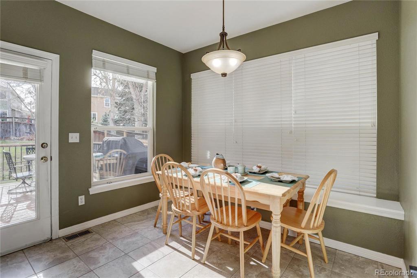
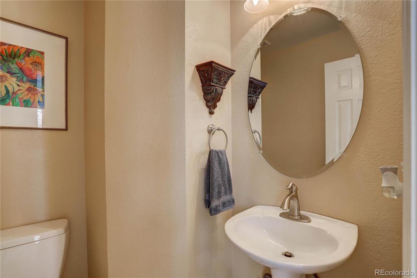
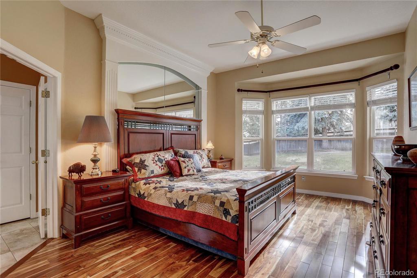
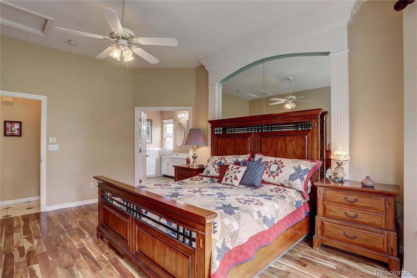
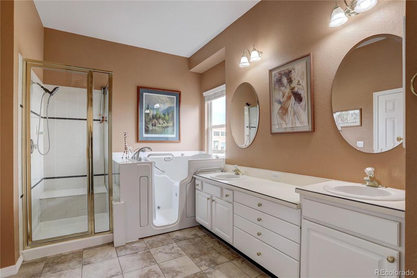
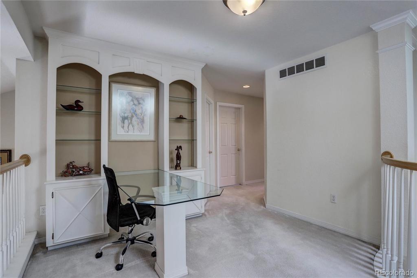
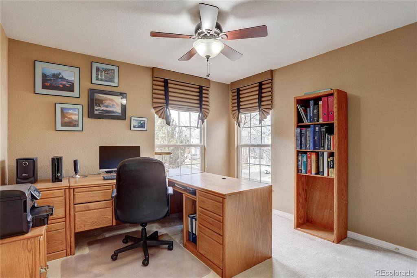
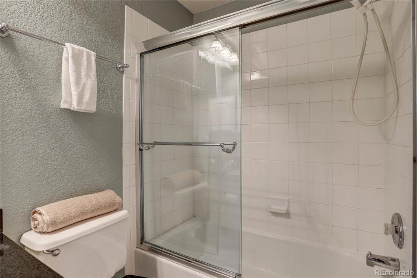
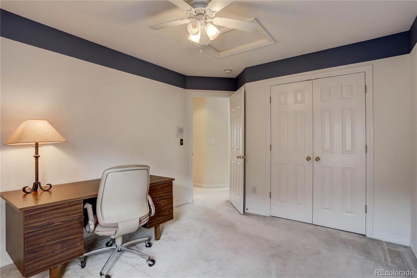
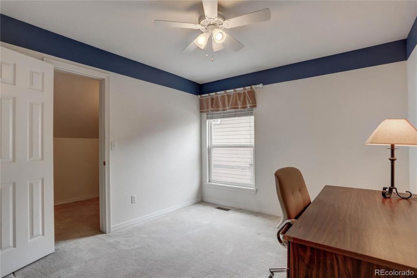
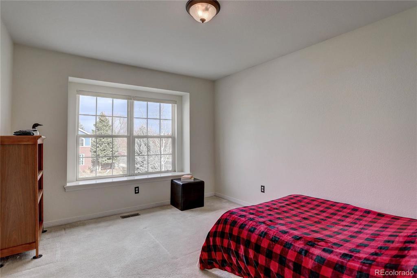
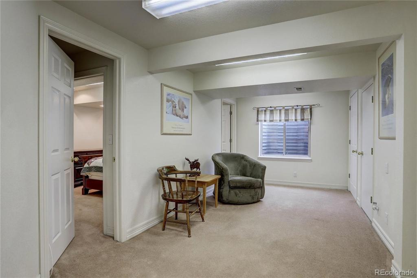
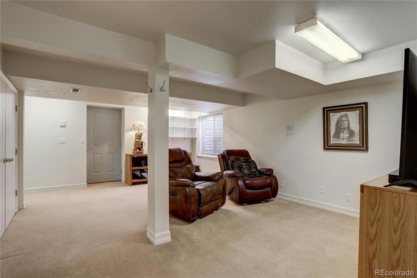
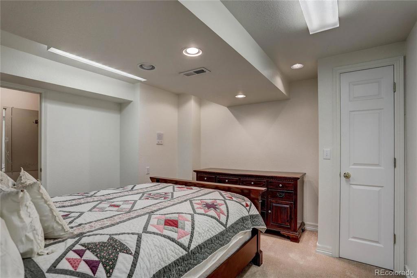
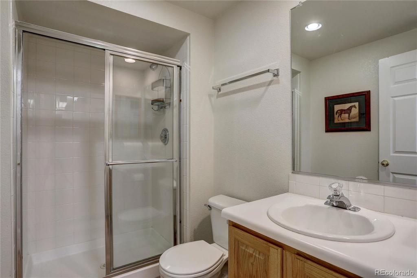
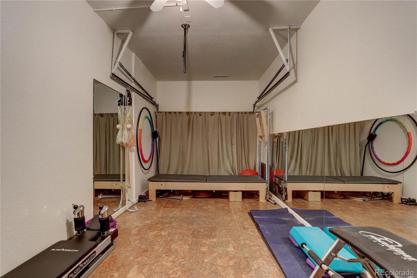
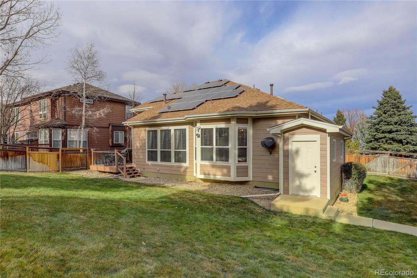
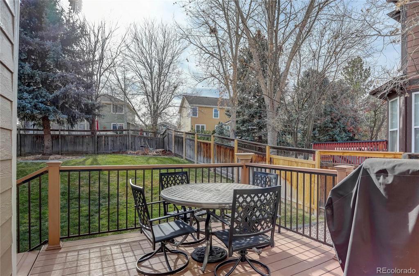
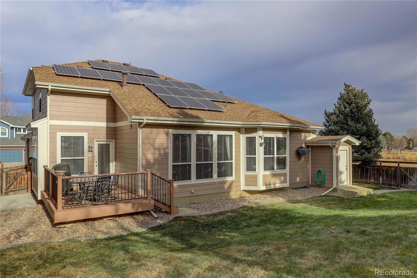


 Menu
Menu


