13403 Ivy Street
Thornton, CO 80602 — Adams county
Price
$640,000
Sqft
3641.00 SqFt
Baths
3
Beds
3
Description
Welcome to this beautiful 3bed/3bath home, situated on a spacious corner lot in the desirable Marshall Lake neighborhood. This two story charming home has been meticulously maintained. Grand foyer allows in an abundance of natural light with great windows. Spacious layout, with a formal dining room perfect for entertaining. Gourmet kitchen, that includes double ovens, gas cooktop and newer appliances to include a new stainless steel fridge (2019), ample warm maple cabinets, convenient center island and eat in dining area. Open from the kitchen is a family room with a cozy gas fireplace. Large windows that provide natural light that look out into the west facing backyard and beautiful outdoor area complete with views, gorgeous landscaping and a retractable awning. On the 2nd level you'll find a large master suite with vaulted ceilings, five-piece en suite bath, walk-in closet, and bonus seating area, a relaxing haven. In addition there are 2 large bedrooms and a full size bath, a hallway leading to the bedrooms with an additional built in storage shelf/counter and cut-out wall detail that adds an artful elegance to the area. On the main floor is a den/study or flex room, plus a laundry room with utility sink and storage (washer and dryer included!) Hardwood floors throughout the main level, dining room and kitchen. New carpet installed throughout the upper floor, stairs, office/study and family room. Large unfinished basement, which allows for future expansion opportunities! Extended 2 car garage, with additional space for a workshop area! Newer roof (2019) and newer 75 gal hot water heater (2021) Walking distance to the new Trail Winds Rec Center and Marshall lake, trails. Close to dining, shopping, Denver Premium Outlets, Top Golf, Thorncreek Golf course and other amenities. A short commute to Denver, Longmont, Westminster and beyond. Welcome Home!
Property Level and Sizes
SqFt Lot
8268.00
Lot Features
Ceiling Fan(s), Eat-in Kitchen, Entrance Foyer, Five Piece Bath, High Ceilings, Kitchen Island, Primary Suite, Open Floorplan, Vaulted Ceiling(s), Walk-In Closet(s)
Lot Size
0.19
Basement
Bath/Stubbed,Unfinished
Common Walls
No Common Walls
Interior Details
Interior Features
Ceiling Fan(s), Eat-in Kitchen, Entrance Foyer, Five Piece Bath, High Ceilings, Kitchen Island, Primary Suite, Open Floorplan, Vaulted Ceiling(s), Walk-In Closet(s)
Appliances
Cooktop, Dishwasher, Disposal, Double Oven, Dryer, Refrigerator, Washer
Electric
Central Air
Flooring
Carpet, Wood
Cooling
Central Air
Heating
Forced Air
Fireplaces Features
Family Room, Gas
Utilities
Cable Available, Electricity Available, Natural Gas Available
Exterior Details
Features
Private Yard
Patio Porch Features
Front Porch,Patio
Water
Public
Sewer
Public Sewer
Land Details
PPA
3236842.11
Road Frontage Type
Public Road
Road Responsibility
Public Maintained Road
Road Surface Type
Paved
Garage & Parking
Parking Spaces
1
Exterior Construction
Roof
Composition
Construction Materials
Frame
Architectural Style
Contemporary
Exterior Features
Private Yard
Window Features
Double Pane Windows
Builder Name 1
D.R. Horton, Inc
Builder Source
Public Records
Financial Details
PSF Total
$168.91
PSF Finished
$249.70
PSF Above Grade
$249.70
Previous Year Tax
2981.00
Year Tax
2020
Primary HOA Management Type
Professionally Managed
Primary HOA Name
Marshall Lake HOA
Primary HOA Phone
303-457-1444
Primary HOA Fees Included
Recycling, Trash
Primary HOA Fees
50.00
Primary HOA Fees Frequency
Monthly
Primary HOA Fees Total Annual
600.00
Location
Schools
Elementary School
West Ridge
Middle School
Prairie View
High School
Prairie View
Walk Score®
Contact me about this property
James T. Wanzeck
RE/MAX Professionals
6020 Greenwood Plaza Boulevard
Greenwood Village, CO 80111, USA
6020 Greenwood Plaza Boulevard
Greenwood Village, CO 80111, USA
- (303) 887-1600 (Mobile)
- Invitation Code: masters
- jim@jimwanzeck.com
- https://JimWanzeck.com
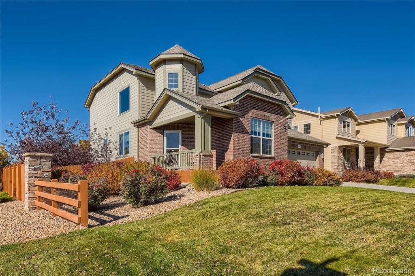
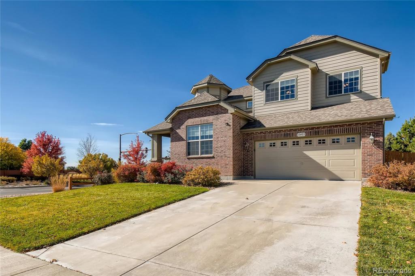
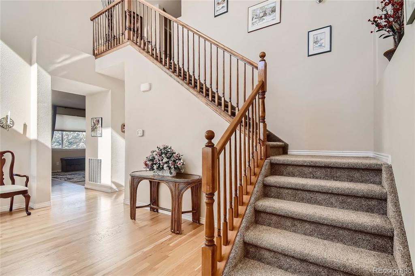
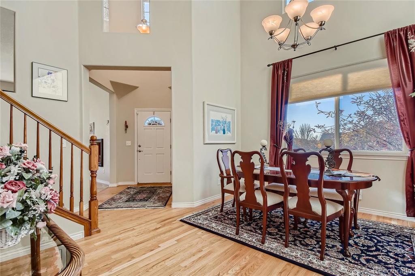
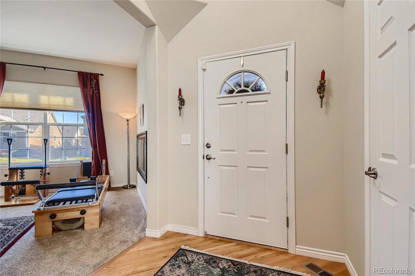
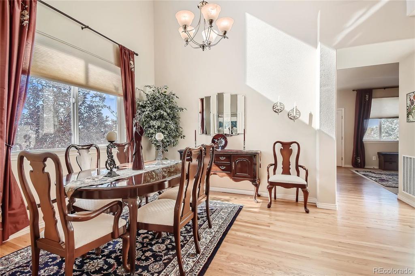
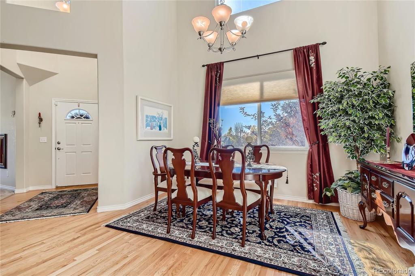
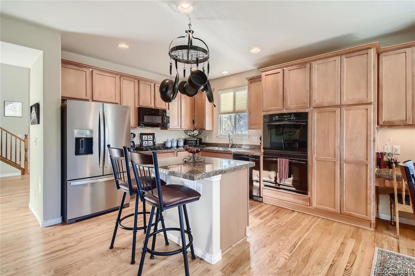
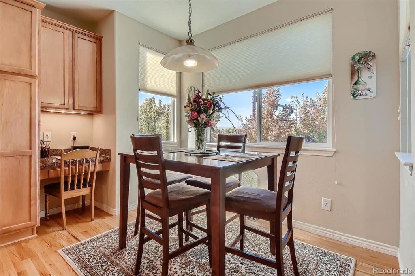
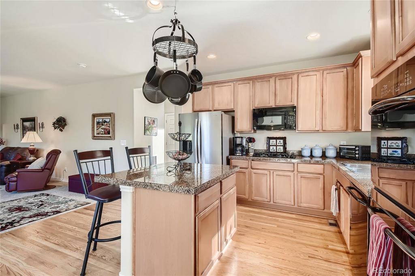
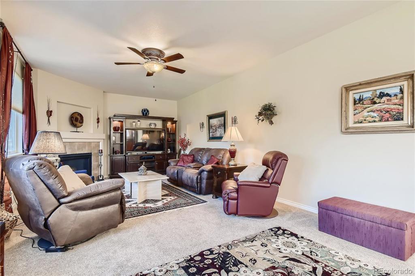
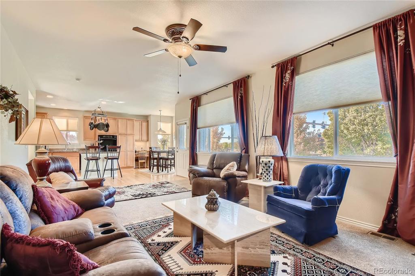
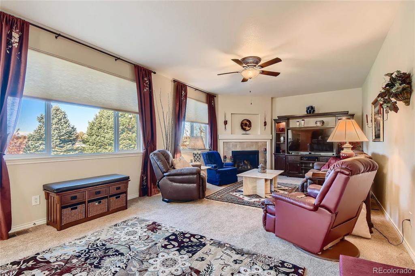
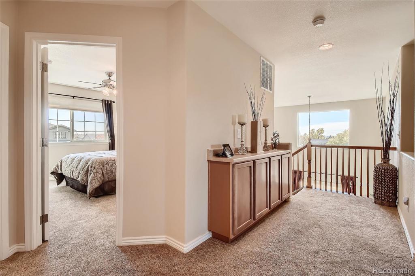
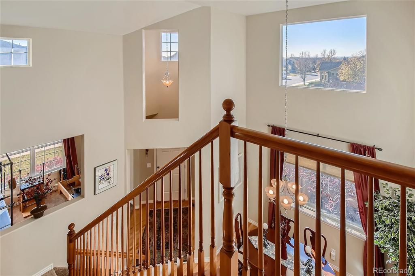
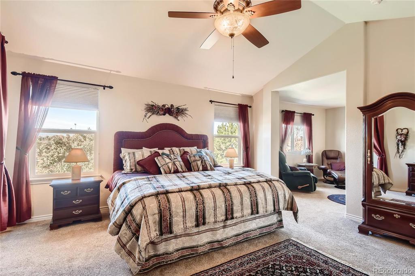
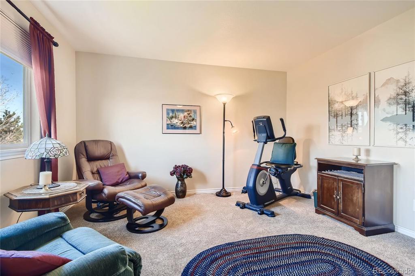
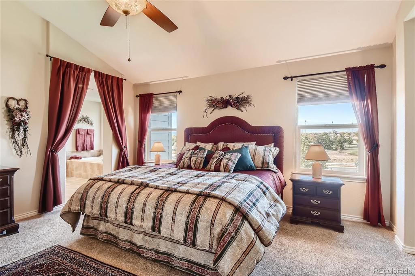
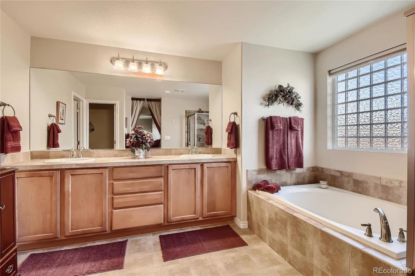
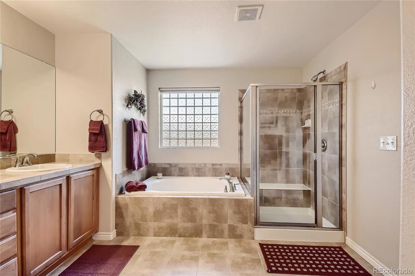
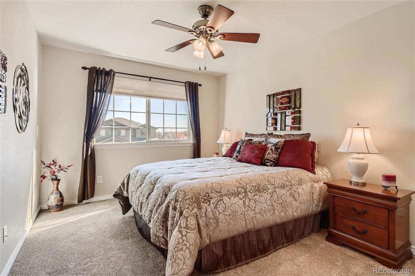
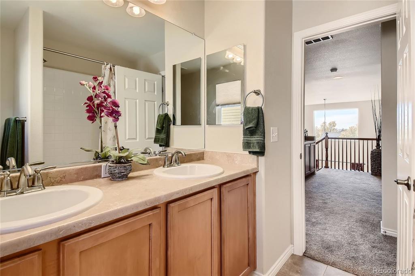
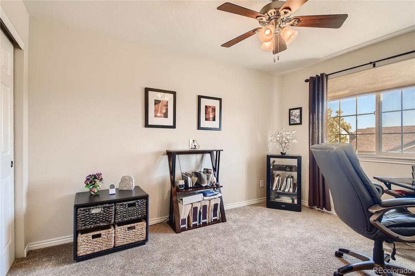
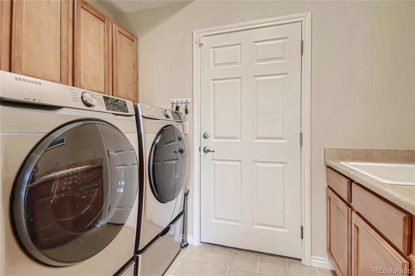
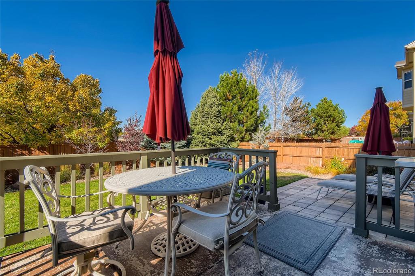
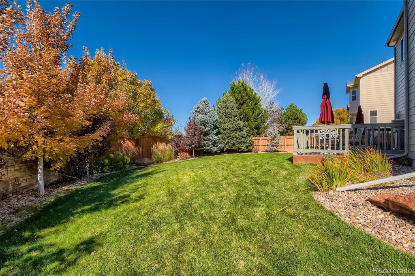
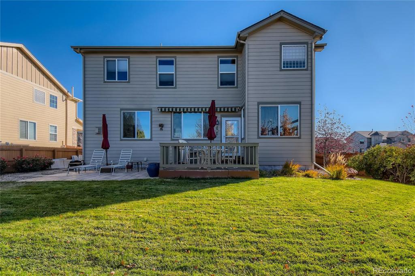
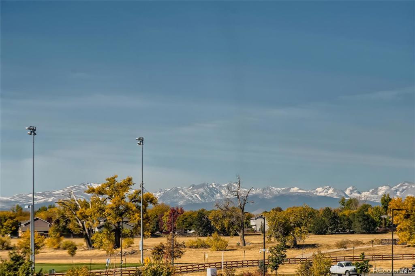
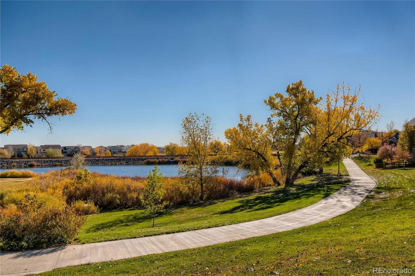
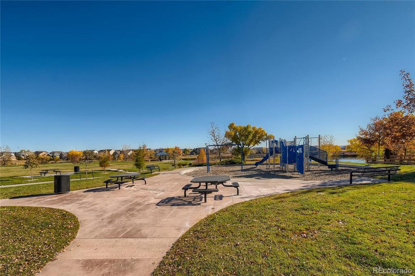
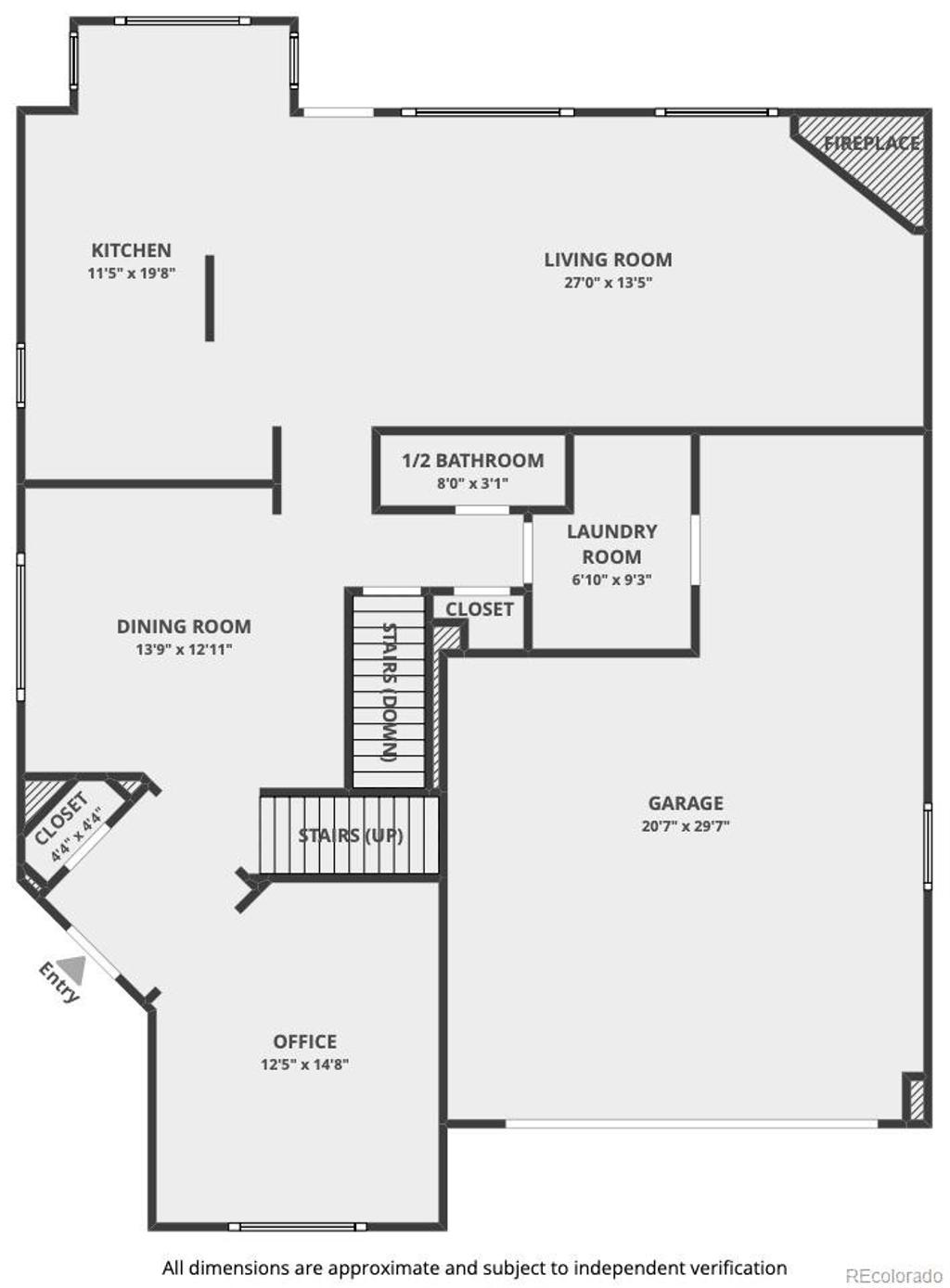
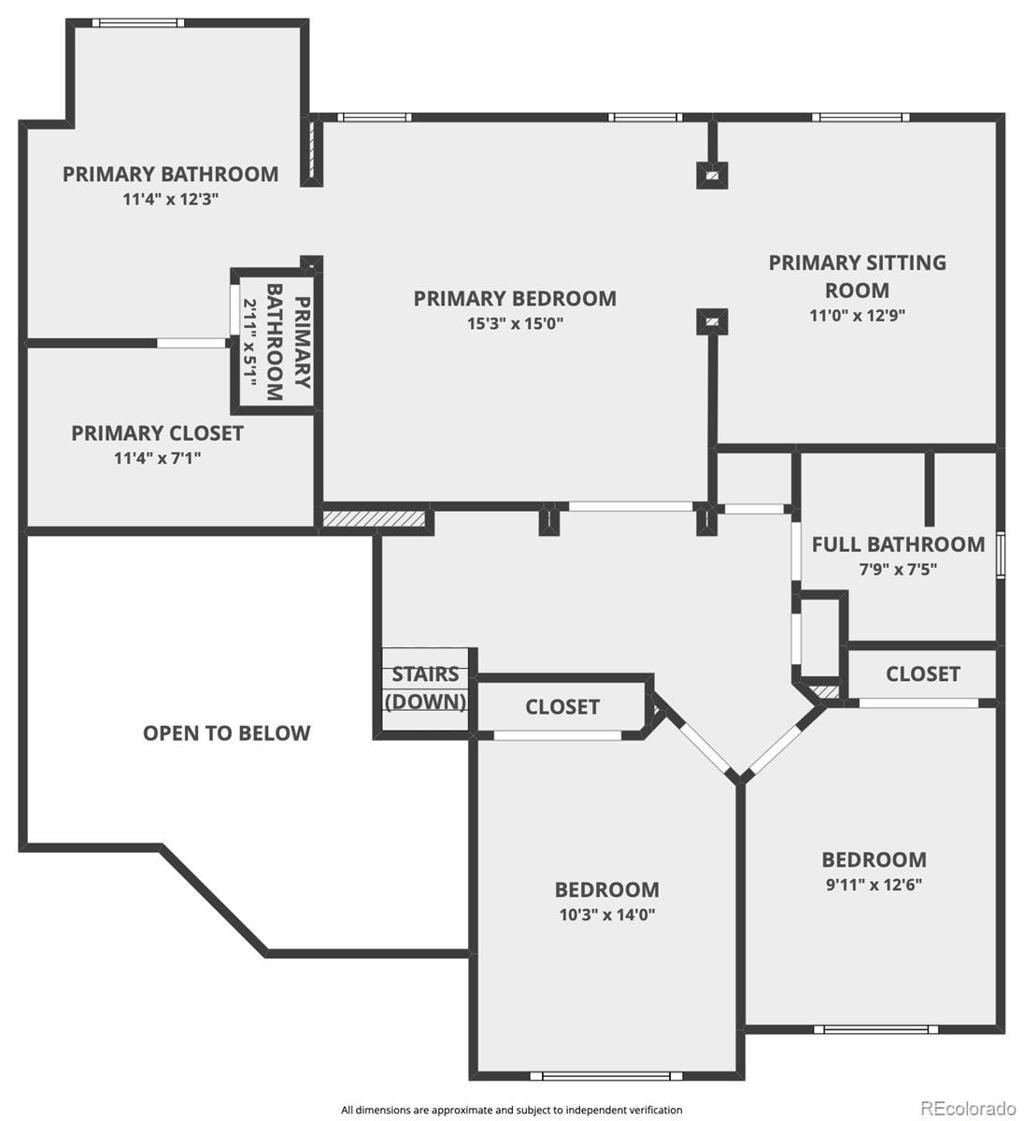
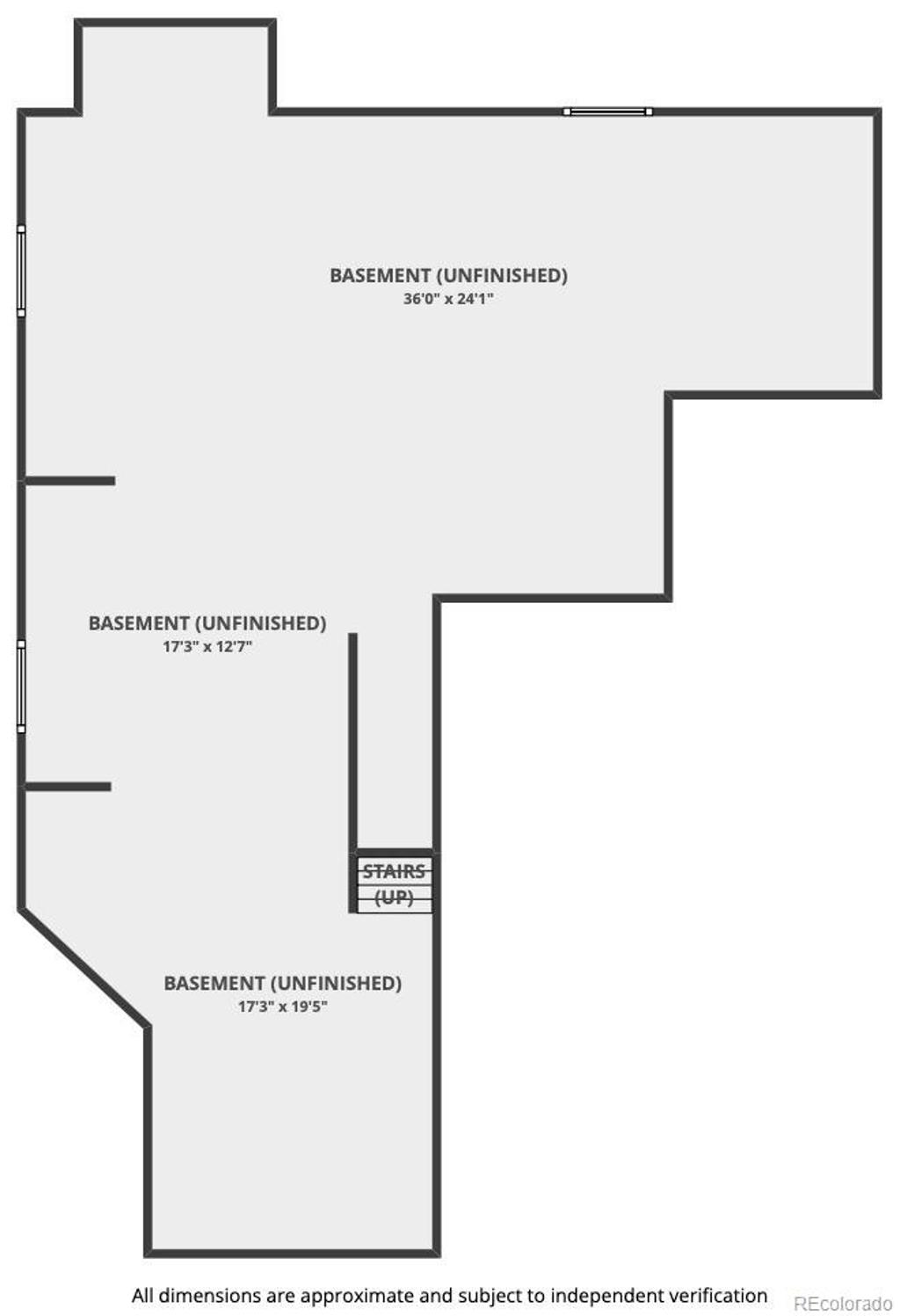


 Menu
Menu


