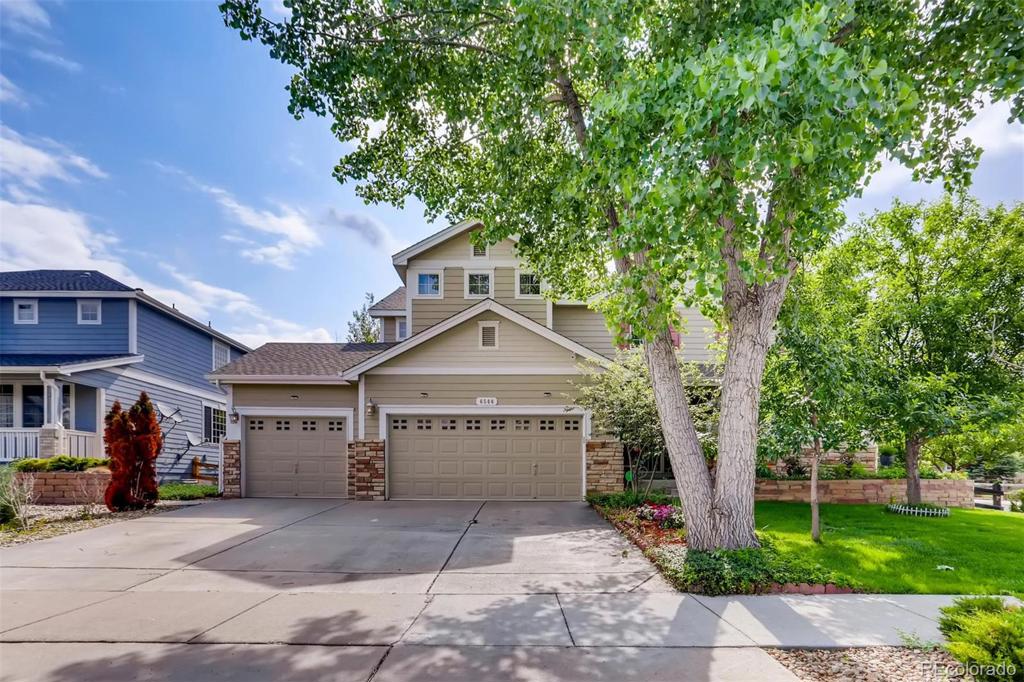6566 S Richfield Street
Aurora, CO 80016 — Arapahoe county
Price
$660,000
Sqft
4956.00 SqFt
Baths
5
Beds
5
Description
Step inside this exceptionally updated and renovated home in The Farm and bring your pickiest buyers! Immaculate model home condition with the most desirable open floorplan. Boasting five bedrooms, five bathrooms, a finished basement, four car garage, backing to lush backyard landscaping, and a corner lot, this home won’t last long! Sunny and bright chef’s eat-in kitchen is a dream with newer stainless steel appliances, large pantry, wood floors throughout the entire home and outdoor access. Picturesque gran dining room is perfect for entertaining. Cozy living room with gas fireplace. Main floor laundry and convenient office. Upper level features the master bedroom retreat with a private 5-piece bath, jet tub, spacious walk-in closet, and a large seating area as well as three additional bedrooms, a ¾ bath and a full bath. Enjoy the spacious upper level loft with access to second deck area. An additional bedroom and a full bathroom is conveniently located in the basement with a spacious rec area and gym. Enjoy beautiful Colorado sunsets on your backyard patio with a new upper deck and lower covered patio access. Four car attached tandem garage. Custom blinds. All remodeled bathrooms include heater floors. Pride of ownership shows throughout the neighborhood! Renown Cherry Creek school district. Blocks from community pool, Movie Theaters, Southlands Mall, E-470, DIA, Aurora Reservoir, Buckley Air Force Base, Arapahoe County Fairgrounds Event Center, restaurants, shops, parks, and trail! Welcome home!
Property Level and Sizes
SqFt Lot
8712.00
Lot Features
Eat-in Kitchen, Five Piece Bath, Jet Action Tub, Kitchen Island, Primary Suite, Open Floorplan, Pantry, Smoke Free, Walk-In Closet(s)
Lot Size
0.20
Basement
Finished, Full, Interior Entry
Interior Details
Interior Features
Eat-in Kitchen, Five Piece Bath, Jet Action Tub, Kitchen Island, Primary Suite, Open Floorplan, Pantry, Smoke Free, Walk-In Closet(s)
Appliances
Cooktop, Dishwasher, Disposal, Double Oven, Dryer, Microwave, Refrigerator, Washer
Laundry Features
In Unit
Electric
Central Air
Flooring
Tile, Wood
Cooling
Central Air
Heating
Forced Air
Fireplaces Features
Gas, Gas Log, Living Room
Exterior Details
Features
Private Yard
Water
Public
Sewer
Public Sewer
Land Details
Road Surface Type
Paved
Garage & Parking
Parking Features
Concrete, Oversized, Storage, Tandem
Exterior Construction
Roof
Composition
Construction Materials
Brick, Concrete, Wood Siding
Exterior Features
Private Yard
Window Features
Double Pane Windows, Window Coverings
Security Features
Carbon Monoxide Detector(s), Smoke Detector(s)
Builder Name 1
Melody Homes Inc
Builder Source
Public Records
Financial Details
Previous Year Tax
5118.00
Year Tax
2019
Primary HOA Name
The Farm at Arapahoe County
Primary HOA Phone
303-224-0004
Primary HOA Amenities
Clubhouse, Pool
Primary HOA Fees Included
Maintenance Grounds, Recycling, Road Maintenance, Trash
Primary HOA Fees
45.00
Primary HOA Fees Frequency
Monthly
Location
Schools
Elementary School
Fox Hollow
Middle School
Liberty
High School
Grandview
Walk Score®
Contact me about this property
James T. Wanzeck
RE/MAX Professionals
6020 Greenwood Plaza Boulevard
Greenwood Village, CO 80111, USA
6020 Greenwood Plaza Boulevard
Greenwood Village, CO 80111, USA
- (303) 887-1600 (Mobile)
- Invitation Code: masters
- jim@jimwanzeck.com
- https://JimWanzeck.com



 Menu
Menu


