5974 S Kearney Street
Centennial, CO 80111 — Arapahoe county
Price
$685,000
Sqft
3827.00 SqFt
Baths
3
Beds
4
Description
Lovely two-story home in desirable Palos Verdes. So many options with this home, the main floor has several flex-spaces for a home office, or two, while not compromising on ample living and dining space. 4 spacious bedrooms and 2 bathrooms on the upper level. The backyard is a private oasis with a flat, large yard, and generous patio with overhead string lighting. The kitchen, while ample in size, is equipped with high-end stainless steel Thermidor and Bosch appliances. Both the upper and main levels have newly installed real hardwood floors. All 3 bathrooms have been updated with Madagascar slab granite and Toto washlet toilet seats. Enjoy the comfort of all these newly installed amenities: roof, furnace, whole-house humidifier, water filtration system, Hunter Douglas window shades (many electronic and/or blackout), garage door opener, radon mitigation system, sprinkler heads, and sprinkler panel. Not to mention the unfinished basement is over 1100 square feet of untapped potential to build equity (look at the home across the street, 5965 S Kearney St, with the finished basement that sold for $808K in Aug. 2020). The home currently has stairlifts on both staircases, if these are not to your liking, please connect with the listing agent.Voluntary owners association offers community gatherings in the park, such as an Easter Egg Hunt, a 4th of July Parade, Fall Chili Cook-Off, and Turkey Trot. The community pool is such a treat in the summer. Tennis courts and open space trail system connects with the Highline Canal. Park, a block away has a playground, basketball court, and sports field. Award-winning Cherry Creek 5 Schools. Only minutes from the Denver Tech Center and I-25.
Property Level and Sizes
SqFt Lot
12110.00
Lot Features
Eat-in Kitchen, High Speed Internet, Master Suite, Pantry, Radon Mitigation System, Smoke Free, Walk-In Closet(s)
Lot Size
0.28
Basement
Full
Interior Details
Interior Features
Eat-in Kitchen, High Speed Internet, Master Suite, Pantry, Radon Mitigation System, Smoke Free, Walk-In Closet(s)
Appliances
Dishwasher, Disposal, Oven, Range, Range Hood, Refrigerator, Water Purifier
Laundry Features
In Unit
Electric
Central Air
Flooring
Tile, Wood
Cooling
Central Air
Heating
Forced Air
Fireplaces Features
Gas, Living Room
Exterior Details
Features
Lighting, Private Yard
Patio Porch Features
Patio
Water
Public
Sewer
Public Sewer
Land Details
PPA
2612500.00
Garage & Parking
Parking Spaces
1
Parking Features
Concrete
Exterior Construction
Roof
Composition
Construction Materials
Brick, Frame, Wood Siding
Architectural Style
Traditional
Exterior Features
Lighting, Private Yard
Window Features
Double Pane Windows
Builder Source
Appraiser
Financial Details
PSF Total
$191.14
PSF Finished
$274.38
PSF Above Grade
$274.38
Previous Year Tax
3687.00
Year Tax
2019
Primary HOA Fees
0.00
Location
Schools
Elementary School
Greenwood
Middle School
West
High School
Cherry Creek
Walk Score®
Contact me about this property
James T. Wanzeck
RE/MAX Professionals
6020 Greenwood Plaza Boulevard
Greenwood Village, CO 80111, USA
6020 Greenwood Plaza Boulevard
Greenwood Village, CO 80111, USA
- (303) 887-1600 (Mobile)
- Invitation Code: masters
- jim@jimwanzeck.com
- https://JimWanzeck.com
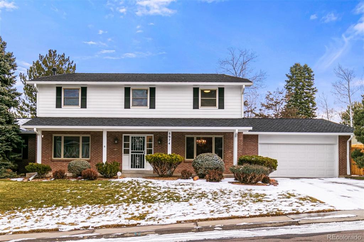
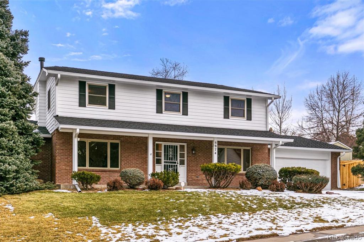
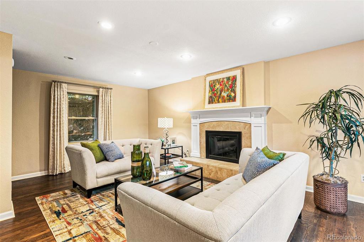
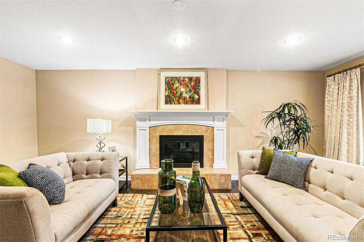
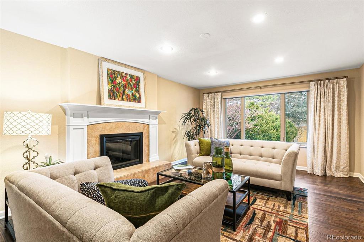
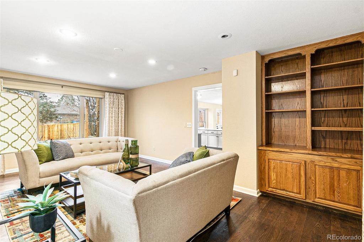
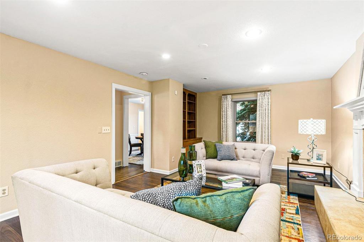
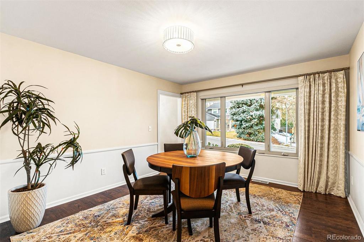
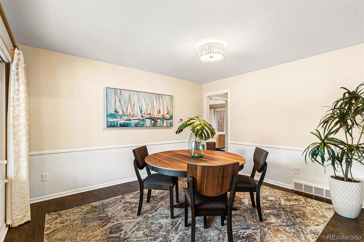
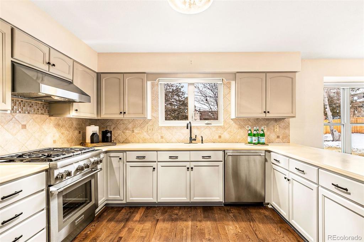
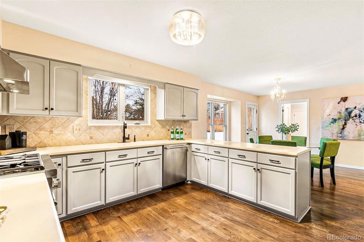
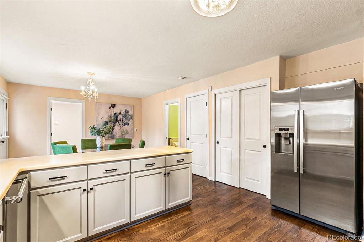
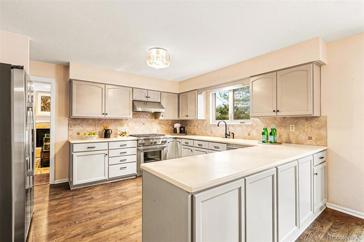
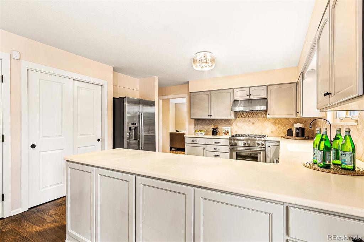
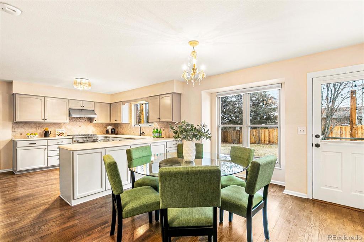
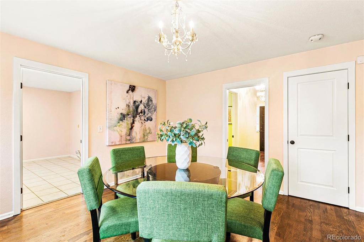
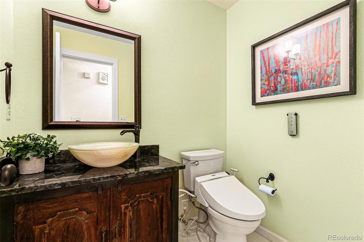
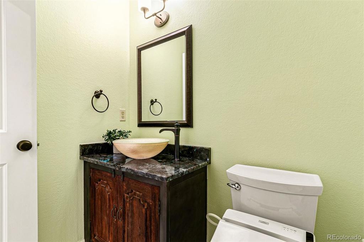
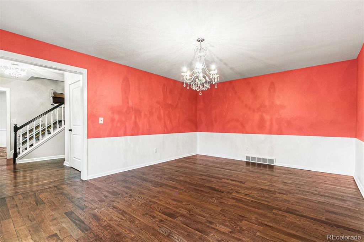
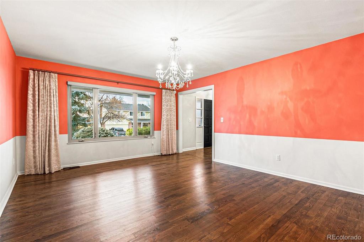
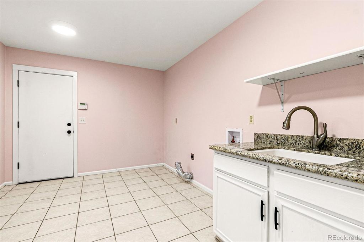
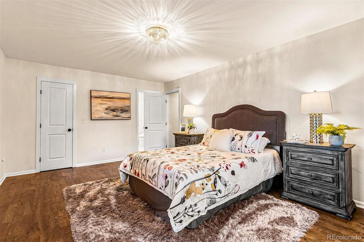
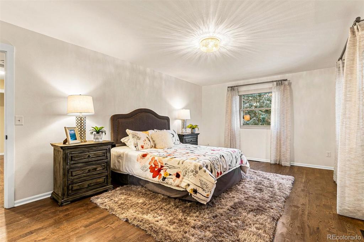
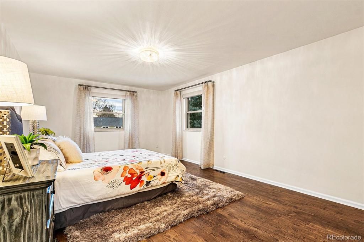
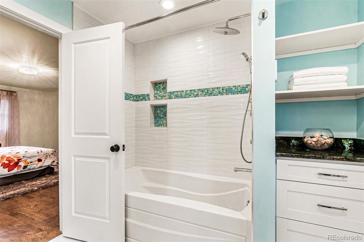
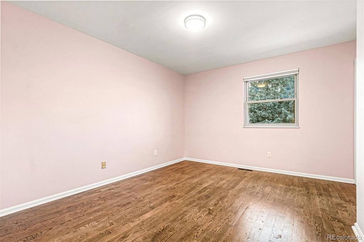
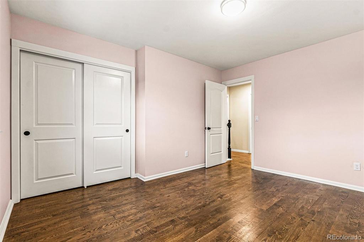
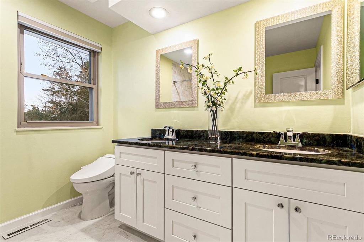
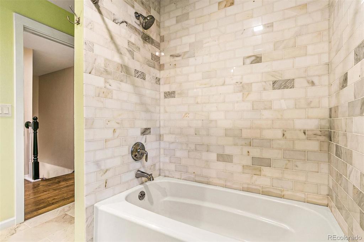
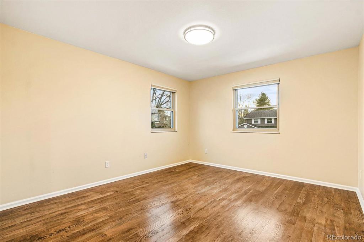
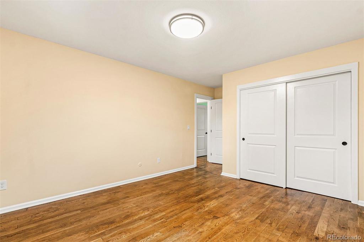
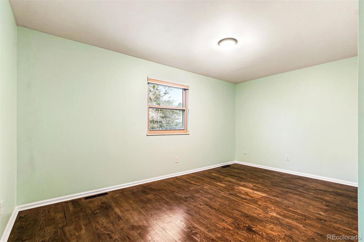
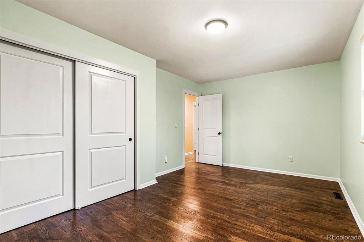
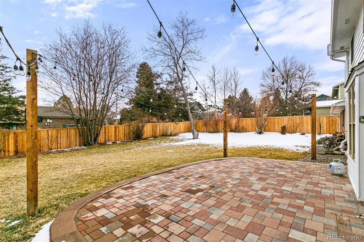
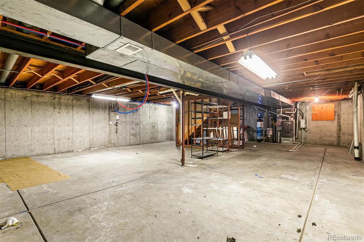
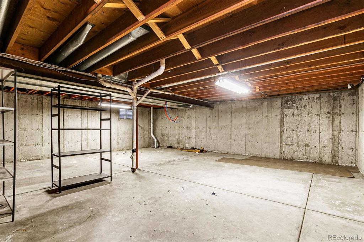
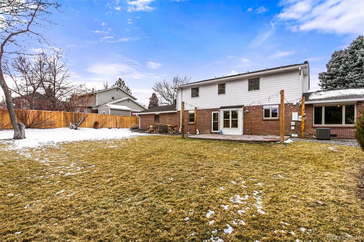
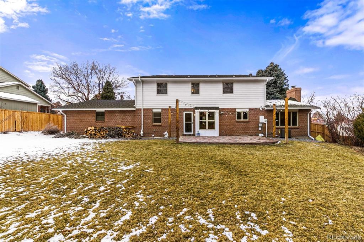
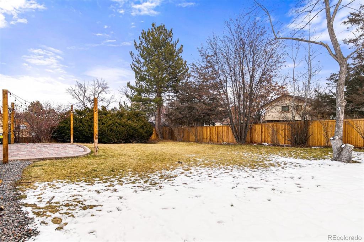
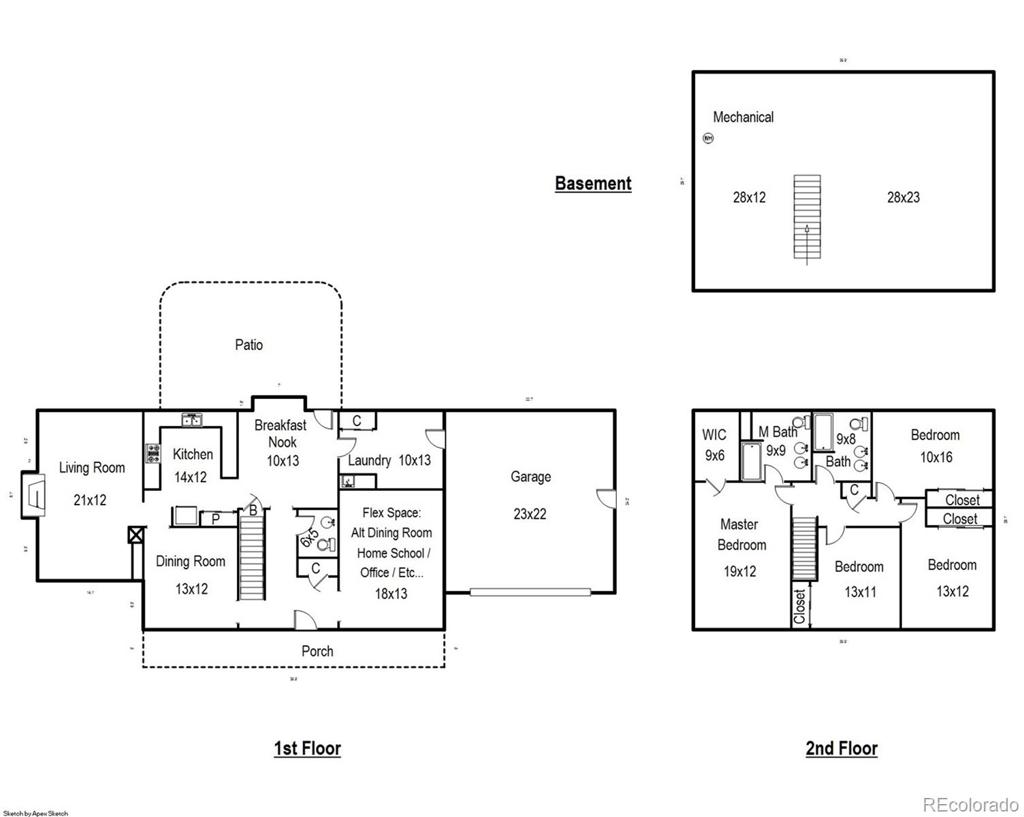


 Menu
Menu


