4236 E Hinsdale Circle
Centennial, CO 80122 — Arapahoe county
Price
$549,700
Sqft
2930.00 SqFt
Baths
4
Beds
3
Description
Enjoy an easy living lifestyle in this gorgeous, updated, low-maintenance cul-de-sac home with soaring vaulted ceilings, plantation shutters, celestial windows, and an open airy floor plan! Spacious gourmet kitchen with granite counters, stainless steel appliances, large island, under-counter task lights, pantry, and breakfast nook. Host holiday dinners in the elegant dining room with beautiful wide-plank wood floors that flow into the lovely living room with soaring vaulted ceiling and cozy gas fireplace. Sensational private master en-suite with double door entry, vaulted ceiling, 5 piece master bath with a double sink vanity, tile floor, and walk-in closet. A bedroom, full hall bath, and spacious loft with closet perfect for an office or den complete the second level. Bonus finished basement with a large area for an office, exercise, game or media and bedroom with private access to a full bath. BBQ on your private gated large deck overlooking pine trees. Fully finished 2 car garage plus home warranty with acceptable contract. Easy living when the HOA maintains outside maintenance, landscaping, snow removal, trash, and community pool. Easy access to I-25 and E-470 and near Tony’s Market, golf, trails, and parks! Call to see this beautiful home before it is gone!
Property Level and Sizes
SqFt Lot
5663.00
Lot Features
Breakfast Nook, Ceiling Fan(s), Eat-in Kitchen, Entrance Foyer, Five Piece Bath, Granite Counters, High Ceilings, Kitchen Island, Master Suite, Open Floorplan, Pantry, Vaulted Ceiling(s), Walk-In Closet(s)
Lot Size
0.13
Basement
Finished,Partial
Common Walls
No Common Walls
Interior Details
Interior Features
Breakfast Nook, Ceiling Fan(s), Eat-in Kitchen, Entrance Foyer, Five Piece Bath, Granite Counters, High Ceilings, Kitchen Island, Master Suite, Open Floorplan, Pantry, Vaulted Ceiling(s), Walk-In Closet(s)
Appliances
Dishwasher, Microwave, Oven, Range, Refrigerator
Electric
Central Air
Flooring
Tile, Wood
Cooling
Central Air
Heating
Forced Air
Fireplaces Features
Living Room
Utilities
Electricity Connected, Natural Gas Connected
Exterior Details
Patio Porch Features
Deck
Water
Public
Sewer
Public Sewer
Land Details
PPA
4384615.38
Garage & Parking
Parking Spaces
1
Parking Features
Concrete, Dry Walled, Finished
Exterior Construction
Roof
Composition
Construction Materials
Frame, Stone, Wood Siding
Architectural Style
Traditional
Builder Source
Public Records
Financial Details
PSF Total
$194.54
PSF Finished
$199.51
PSF Above Grade
$292.61
Previous Year Tax
3535.00
Year Tax
2019
Primary HOA Management Type
Professionally Managed
Primary HOA Name
Bella Vista Villas
Primary HOA Phone
303-629-5280
Primary HOA Website
http://www.5280propertymanagement.com/bella-vista-villas/
Primary HOA Amenities
Pool
Primary HOA Fees Included
Insurance, Maintenance Grounds, Maintenance Structure, Snow Removal, Trash
Primary HOA Fees
395.00
Primary HOA Fees Frequency
Monthly
Primary HOA Fees Total Annual
4740.00
Location
Schools
Elementary School
Franklin
Middle School
Newton
High School
Arapahoe
Walk Score®
Contact me about this property
James T. Wanzeck
RE/MAX Professionals
6020 Greenwood Plaza Boulevard
Greenwood Village, CO 80111, USA
6020 Greenwood Plaza Boulevard
Greenwood Village, CO 80111, USA
- (303) 887-1600 (Mobile)
- Invitation Code: masters
- jim@jimwanzeck.com
- https://JimWanzeck.com
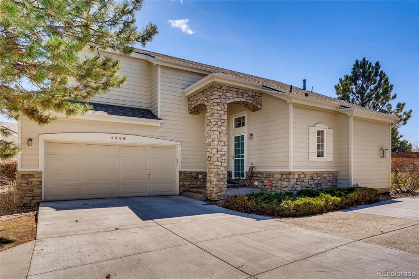
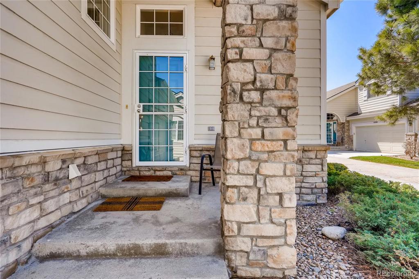
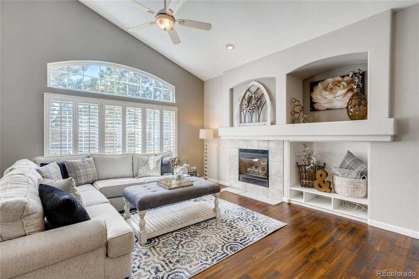
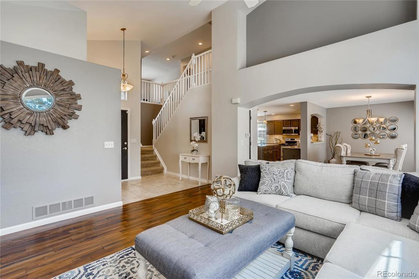
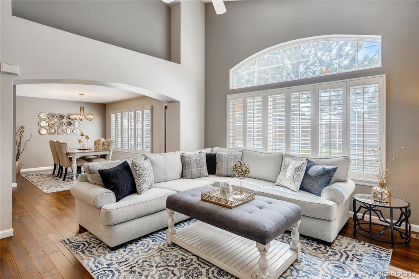
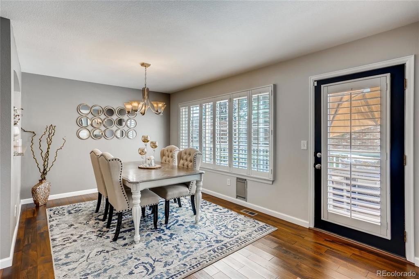
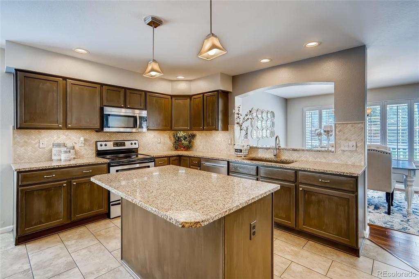
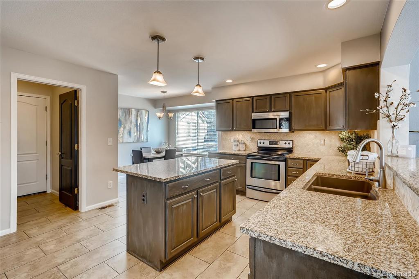
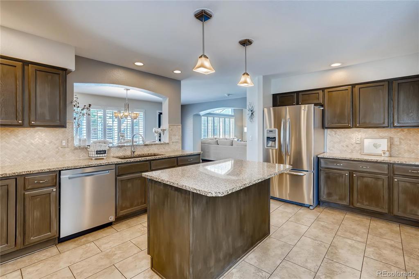
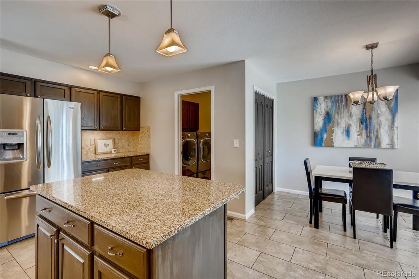
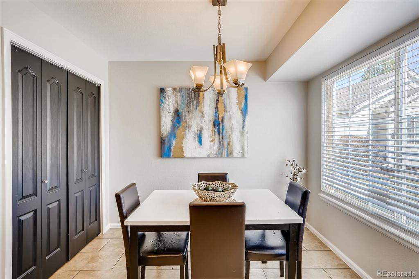
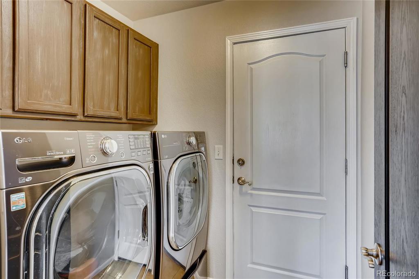
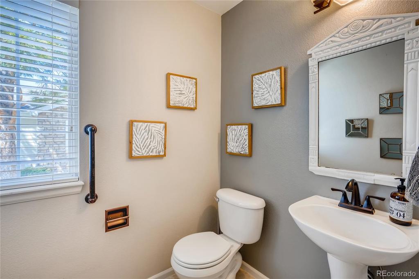
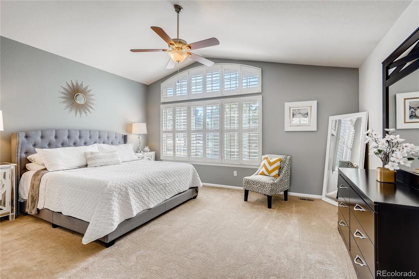
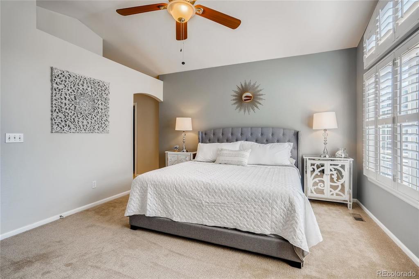
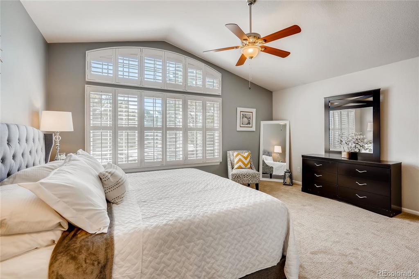
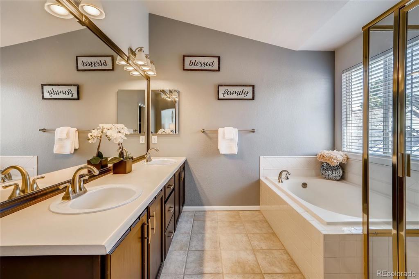
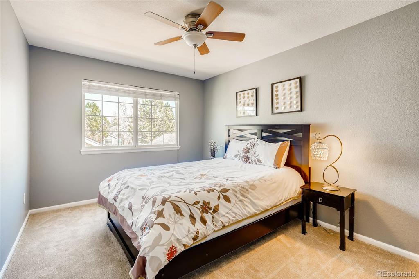
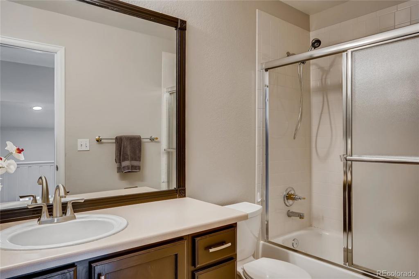
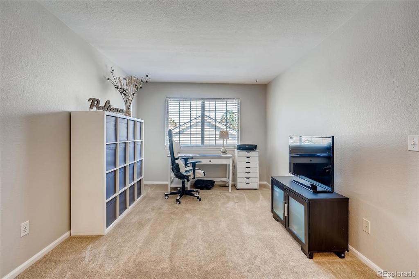
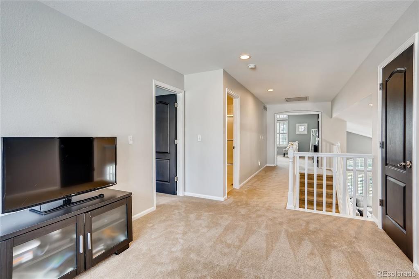
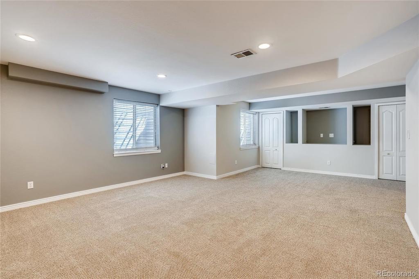
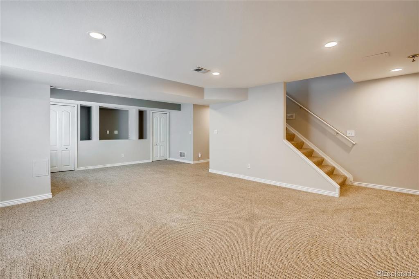
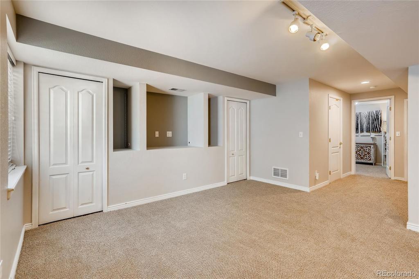
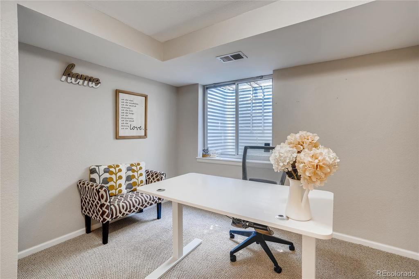
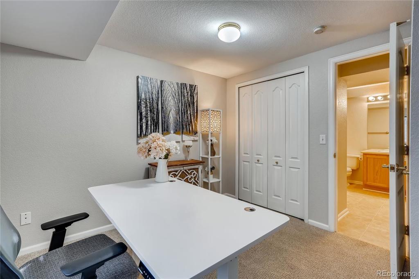
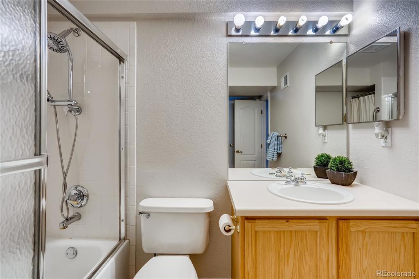
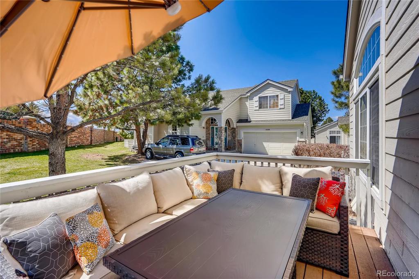
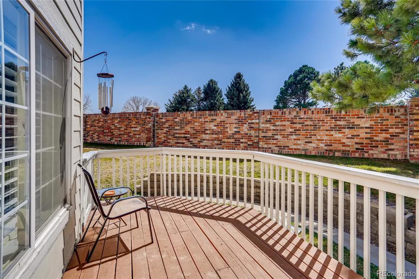
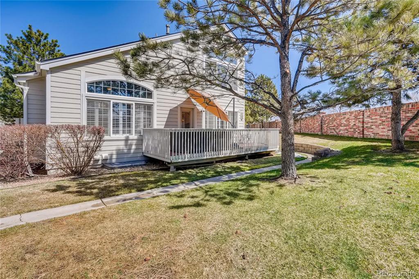
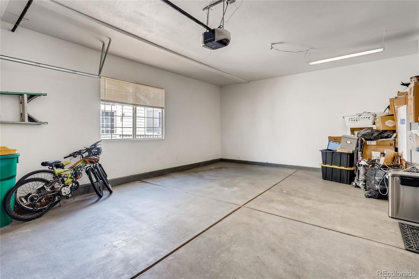
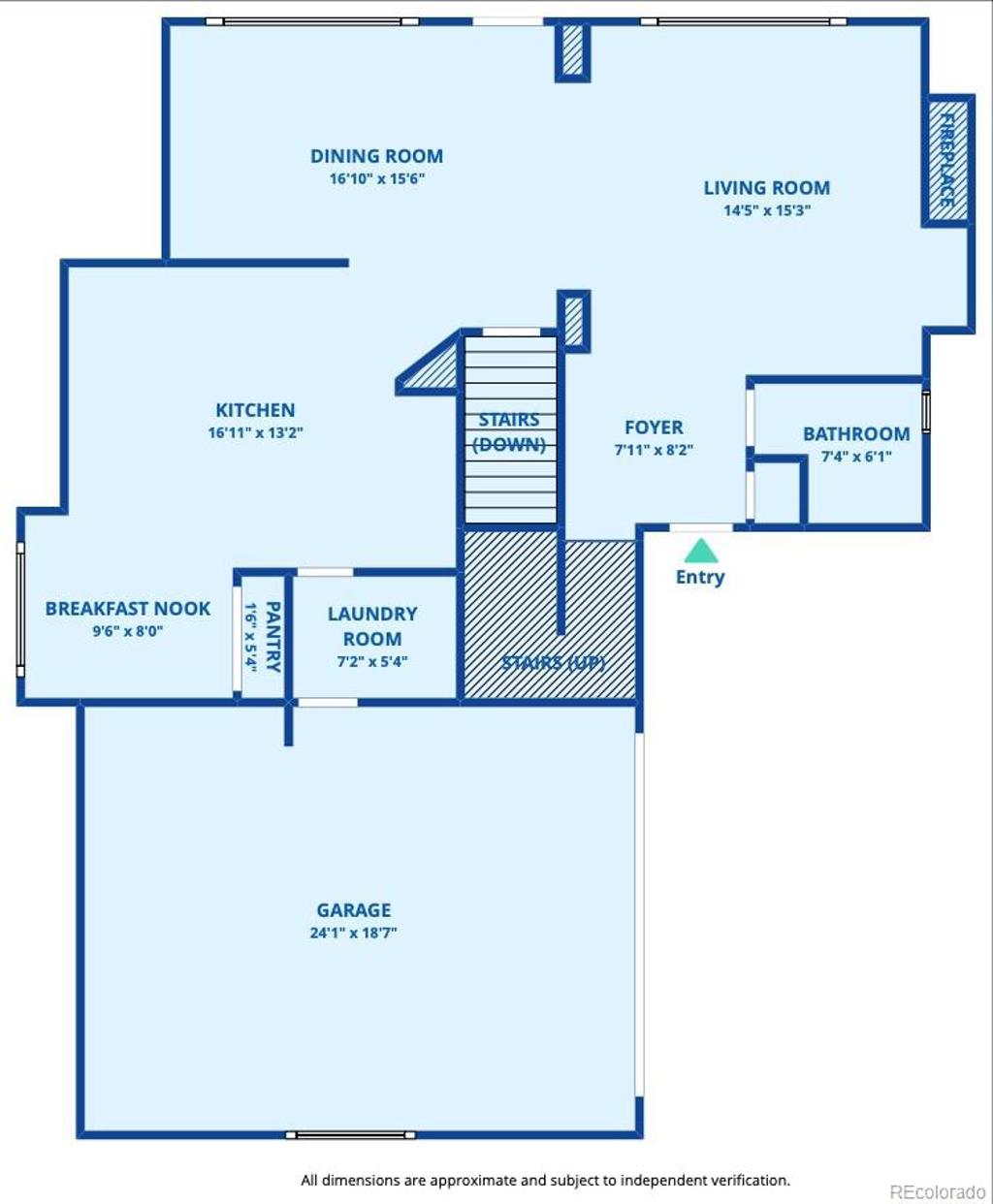
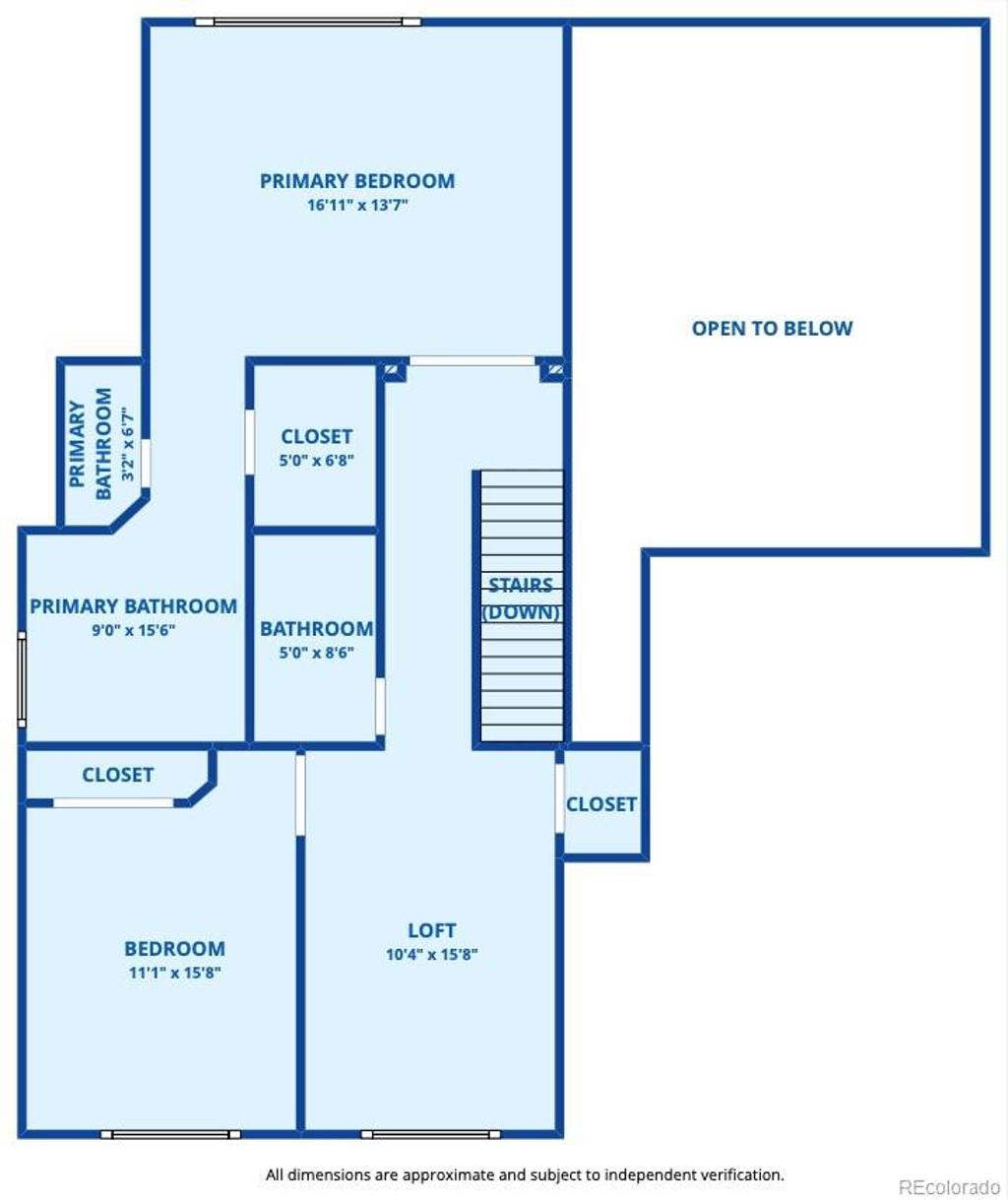
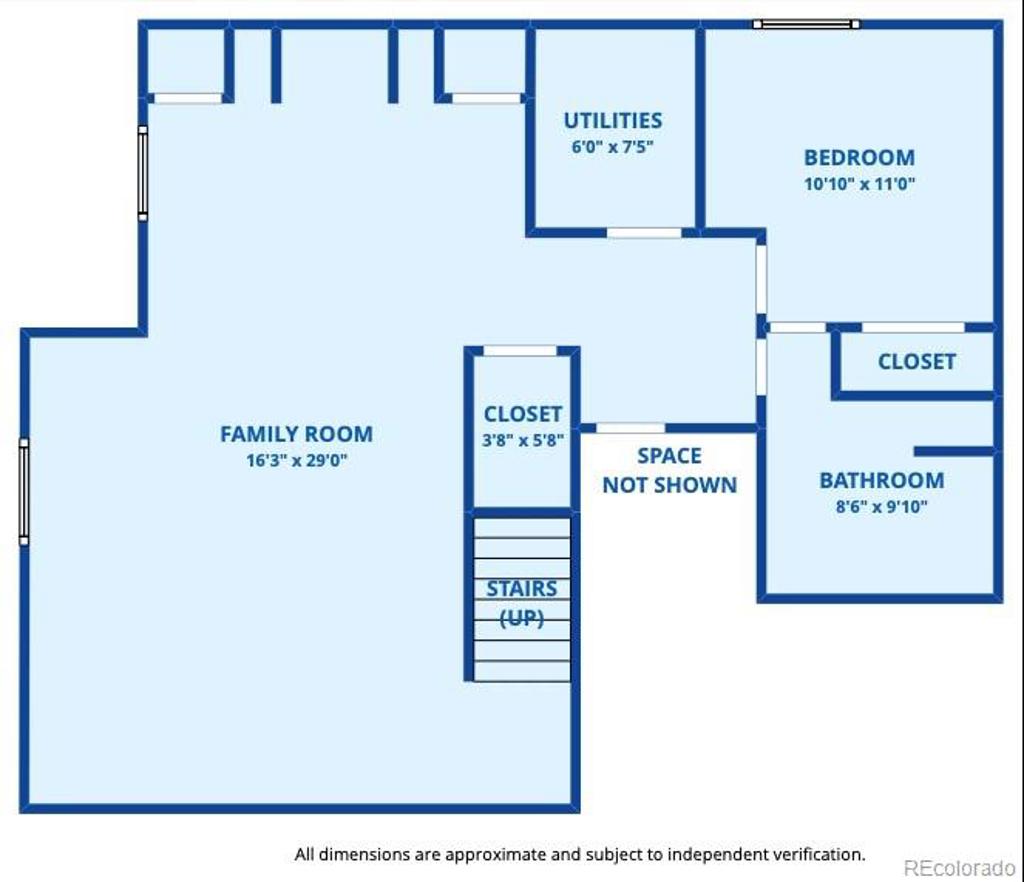
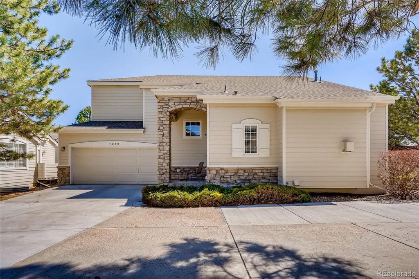


 Menu
Menu


