2000 E 12th Avenue #12A
Denver, CO 80206 — Denver county
Price
$995,000
Sqft
2261.00 SqFt
Baths
2
Beds
3
Description
Enjoy unsurpassed Cheesman Park, city and mountain views from this residence in the sky sitting above one of the Denver areas most coveted neighborhoods. Only two residences per floor in this Iconic Denver building offers the ultimate in privacy. This three bedroom or two plus den floor plan is open and spacious with an enormous living/dining area with fireplace, opening to the newer kitchen with custom cabinetry, slab granite counters, stainless appliances including a built-in refrigerator, center work island and eating bar. The luxurious master suite with sitting area also features magnificent park, city and mountain views and features an updated bath plus dual walk-in closets. The guest bath has also been recently updated and serves the second bedroom and study/third bedroom which also opens off of the entry and is the perfect retreat for the work at home professional. Also off the living area is a large glass enclosed balcony allowing for multi-season use. 2 indoor parking spaces in the heated garage. This wonderful home is in move-in condition. Enjoy an array of amenities including an indoor swimming pool, spa, sauna, community room for entertaining, community garden/patio area, tennis court and fitness center. You’re only minutes from downtown Denver and Cherry Creek.
Property Level and Sizes
SqFt Lot
0.00
Lot Features
Eat-in Kitchen, Entrance Foyer, Granite Counters, Kitchen Island, Master Suite, No Stairs, Open Floorplan, Walk-In Closet(s)
Common Walls
End Unit
Interior Details
Interior Features
Eat-in Kitchen, Entrance Foyer, Granite Counters, Kitchen Island, Master Suite, No Stairs, Open Floorplan, Walk-In Closet(s)
Appliances
Dishwasher, Disposal, Dryer, Microwave, Range, Range Hood, Refrigerator, Washer
Laundry Features
In Unit
Electric
Central Air
Flooring
Carpet, Tile, Wood
Cooling
Central Air
Heating
Forced Air, Heat Pump
Fireplaces Features
Gas
Utilities
Cable Available, Electricity Connected, Natural Gas Connected, Phone Available
Exterior Details
Features
Balcony
Lot View
City,Mountain(s)
Water
Public
Sewer
Public Sewer
Land Details
Road Frontage Type
Public Road
Road Responsibility
Public Maintained Road
Road Surface Type
Paved
Garage & Parking
Parking Spaces
1
Parking Features
Concrete, Lighted, Underground
Exterior Construction
Roof
Membrane,Other
Construction Materials
Concrete, Other
Exterior Features
Balcony
Window Features
Window Coverings
Security Features
Carbon Monoxide Detector(s),Secured Garage/Parking,Security Entrance,Smoke Detector(s)
Builder Source
Public Records
Financial Details
PSF Total
$433.44
PSF Finished
$433.44
PSF Above Grade
$433.44
Previous Year Tax
3790.00
Year Tax
2020
Primary HOA Management Type
Professionally Managed
Primary HOA Name
Spectrum Property Management
Primary HOA Phone
303-409-6000
Primary HOA Amenities
Clubhouse,Elevator(s),Fitness Center,Parking,Pool,Spa/Hot Tub,Storage,Tennis Court(s)
Primary HOA Fees Included
Electricity, Gas, Insurance, Maintenance Grounds, Maintenance Structure, Recycling, Sewer, Snow Removal, Trash, Water
Primary HOA Fees
965.00
Primary HOA Fees Frequency
Monthly
Primary HOA Fees Total Annual
11580.00
Location
Schools
Elementary School
Bromwell
Middle School
Morey
High School
East
Walk Score®
Contact me about this property
James T. Wanzeck
RE/MAX Professionals
6020 Greenwood Plaza Boulevard
Greenwood Village, CO 80111, USA
6020 Greenwood Plaza Boulevard
Greenwood Village, CO 80111, USA
- (303) 887-1600 (Mobile)
- Invitation Code: masters
- jim@jimwanzeck.com
- https://JimWanzeck.com
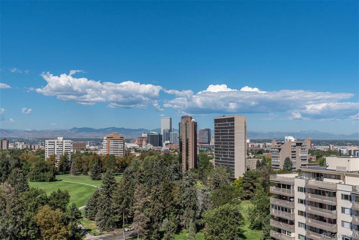
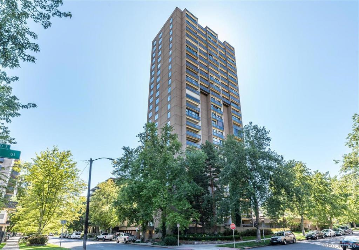
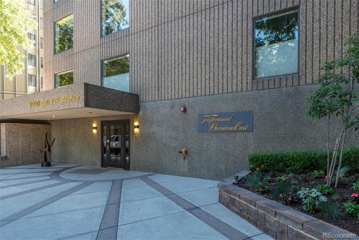
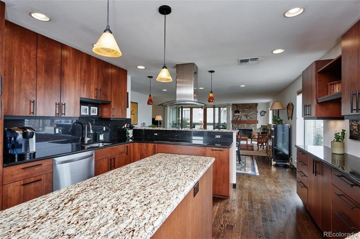
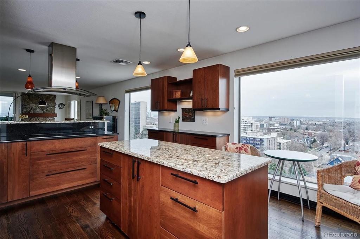
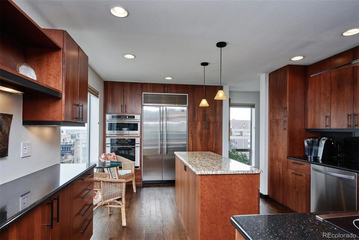
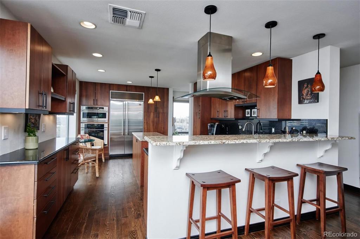
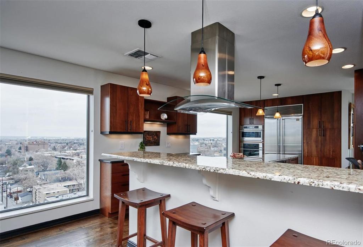
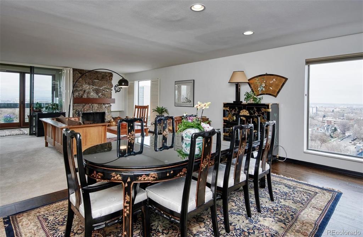
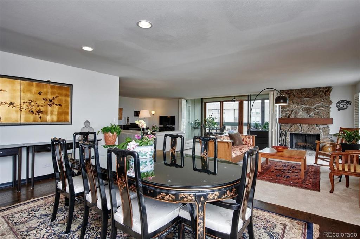
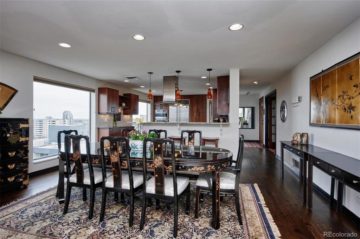
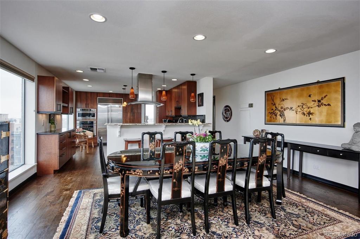
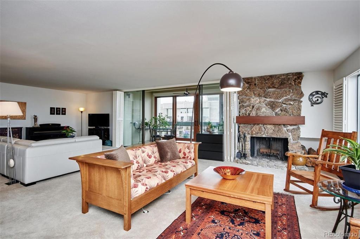
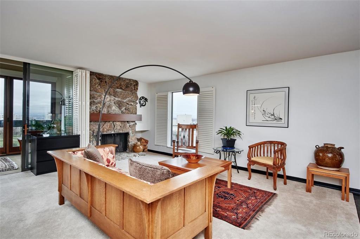
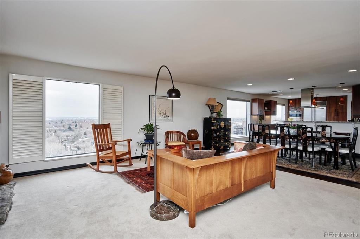
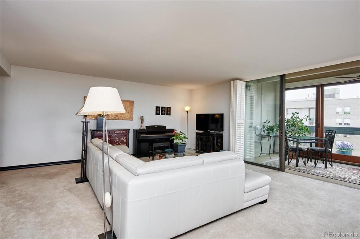
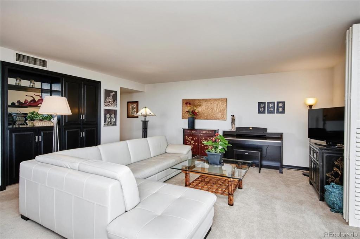
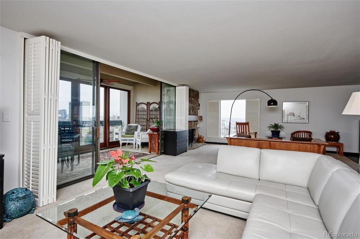
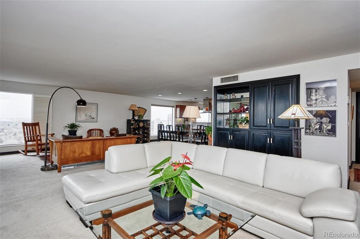
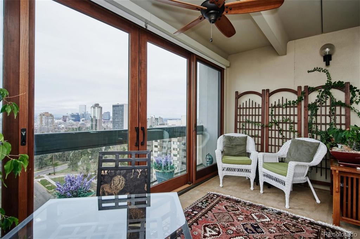
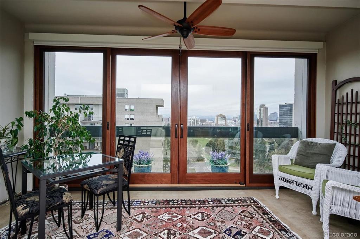
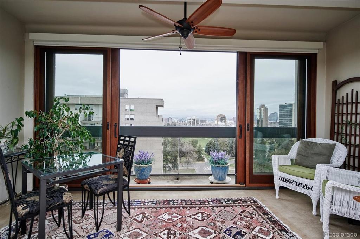
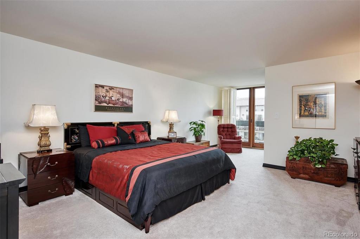
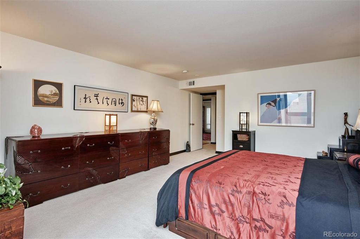
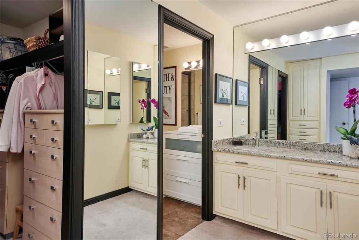
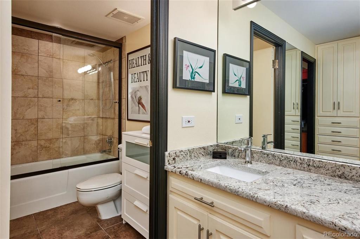
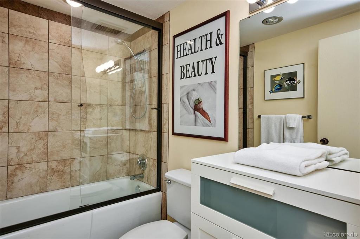
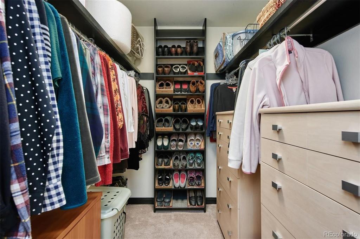
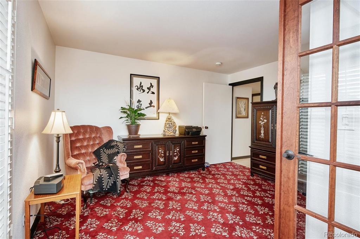
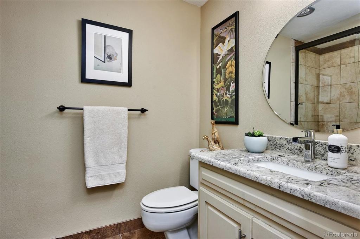
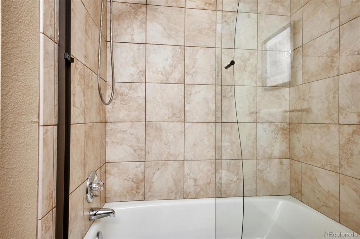
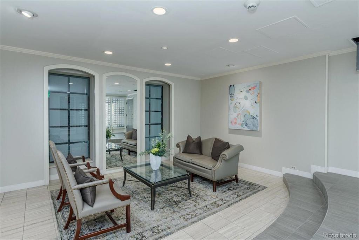
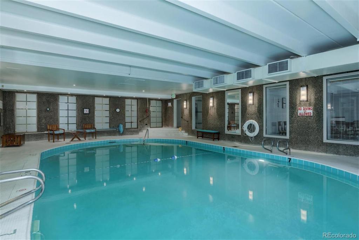
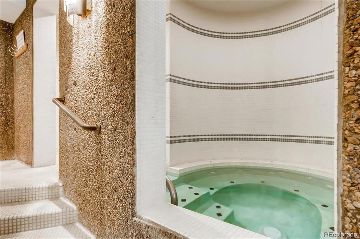
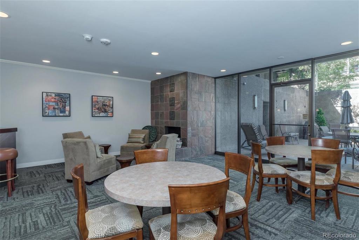
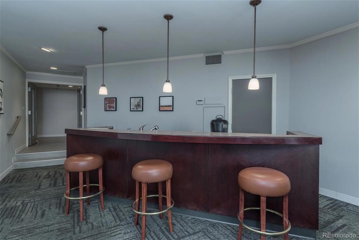
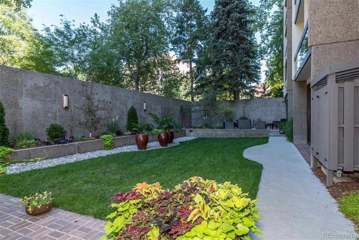
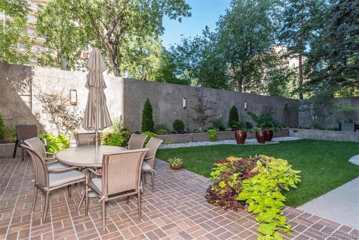
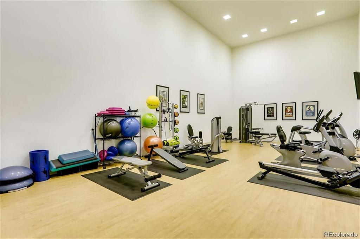
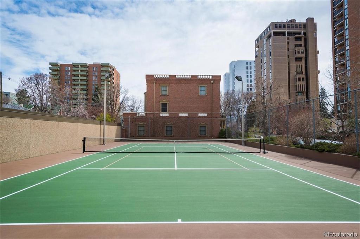


 Menu
Menu


