1531 E Alameda Avenue
Denver, CO 80209 — Denver county
Price
$850,000
Sqft
2080.00 SqFt
Baths
2
Beds
3
Description
Location! Location! Location! Beautiful blend of old charm meets new in this totally remodeled 1905 cottage-style single family home. Located two blocks from Wash Park and just minutes from Cherry Creek shopping, restaurants and nightlife.Do NOT let the busyness of Alameda distract from all this house has to offer. Once you step inside, take a few minutes to relax and notice how the sounds of city life actually disappear. Nestled on a low maintenance and professionally landscaped lot with a detached oversized one car garage and separate carport. Main floor includes two nicely sized bedrooms, beautifully designed bathroom, laundry and great room with modern stylized fireplace. Smartly designed chef’s kitchen includes Thermador appliances, stunning marble waterfall island with storage, large farmhouse sink, striking lighting package, and a pantry tucked behind a barn door. French doors lead to a serene backyard living space perfect for cozy gatherings. Architecturally designed mahogany carport adds additional outdoor entertainment area.The very private master suite, located on the upper level, offers a quiet, tranquil and relaxing refuge. This spacious room includes a beautiful vaulted ceiling, walk-in closet, and spa-like bathroom retreat. *Bonus feature: The original unique cellar offers endless options. Imagine it as a wine cellar or wine tasting room, office/study, poker/card room, an art studio, growing room, meditation room, yoga studio, or even additional food storage for the modern day prepper.New electric, plumbing, and high-efficiency HVAC system. Do not miss this opportunity to buy a beautiful home in a highly sought after neighborhood!*Realtor and brokerage do not own rights to Washington Park photos, pics courtesy of getty images*
Property Level and Sizes
SqFt Lot
3610.00
Lot Features
Five Piece Bath, Granite Counters, High Speed Internet, Kitchen Island, Master Suite
Lot Size
0.08
Foundation Details
Concrete Perimeter
Basement
Cellar,Partial,Unfinished
Interior Details
Interior Features
Five Piece Bath, Granite Counters, High Speed Internet, Kitchen Island, Master Suite
Appliances
Dishwasher, Disposal, Microwave, Oven, Range, Range Hood, Refrigerator
Electric
Central Air
Flooring
Carpet, Laminate, Tile
Cooling
Central Air
Heating
Electric, Forced Air
Fireplaces Features
Electric
Utilities
Cable Available, Electricity Available, Electricity Connected, Internet Access (Wired), Natural Gas Available, Natural Gas Connected, Phone Available
Exterior Details
Features
Private Yard
Water
Public
Sewer
Public Sewer
Land Details
PPA
10187500.00
Garage & Parking
Parking Spaces
2
Exterior Construction
Roof
Composition
Construction Materials
Brick
Architectural Style
Bungalow,Contemporary
Exterior Features
Private Yard
Financial Details
PSF Total
$391.83
PSF Finished
$457.87
PSF Above Grade
$457.87
Previous Year Tax
1251.00
Year Tax
2019
Primary HOA Fees
0.00
Location
Schools
Elementary School
Steele
Middle School
Merrill
High School
South
Walk Score®
Contact me about this property
James T. Wanzeck
RE/MAX Professionals
6020 Greenwood Plaza Boulevard
Greenwood Village, CO 80111, USA
6020 Greenwood Plaza Boulevard
Greenwood Village, CO 80111, USA
- (303) 887-1600 (Mobile)
- Invitation Code: masters
- jim@jimwanzeck.com
- https://JimWanzeck.com
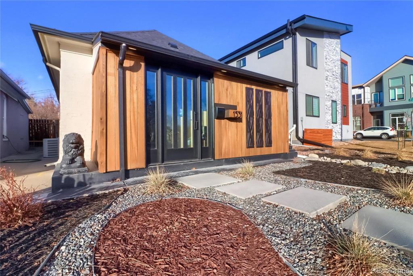
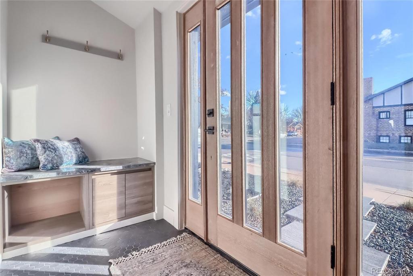
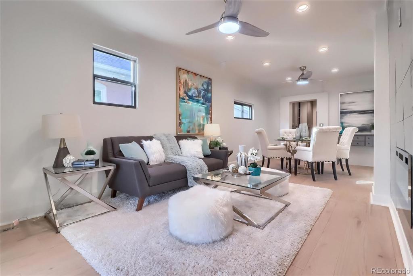
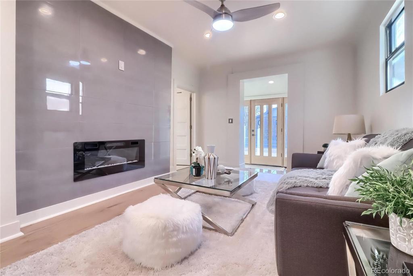
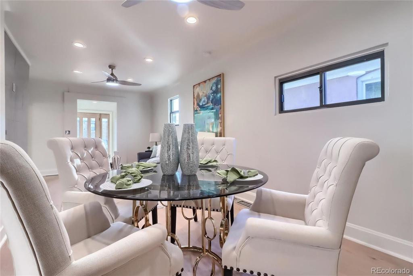
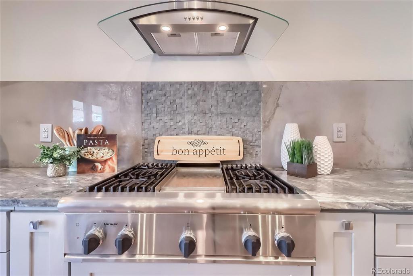
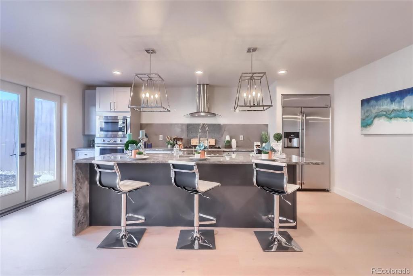
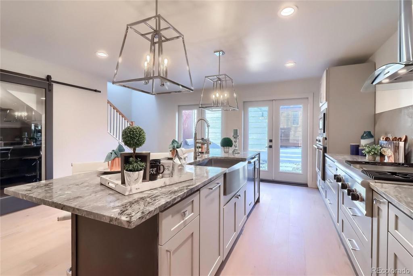
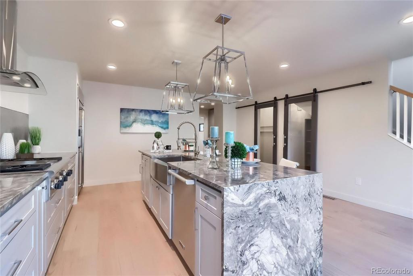
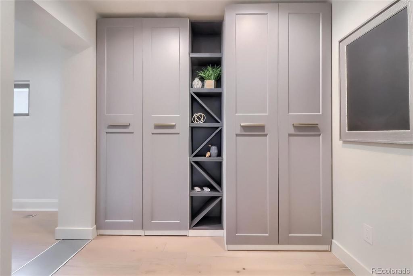
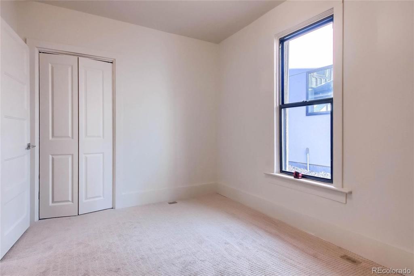
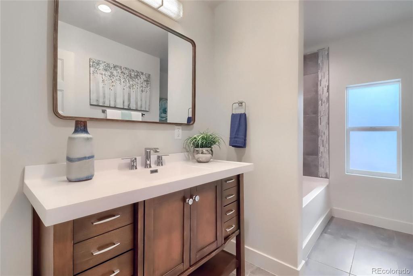
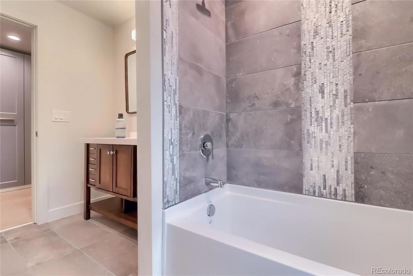
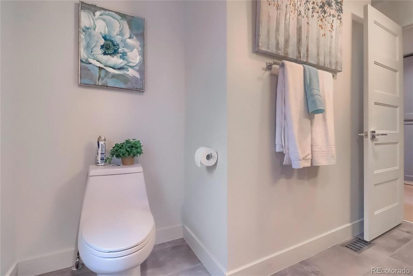
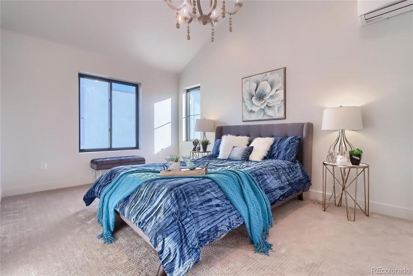
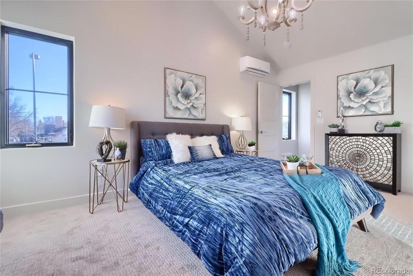
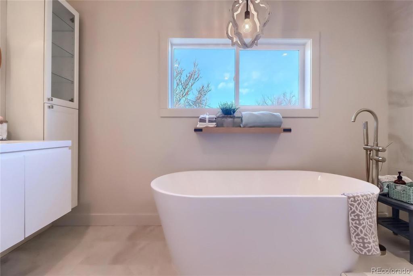
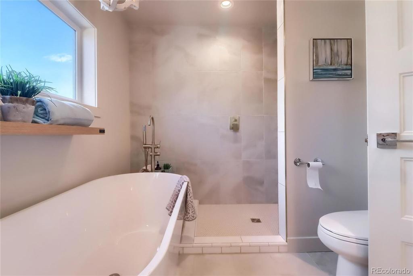
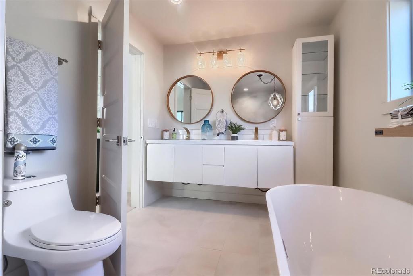
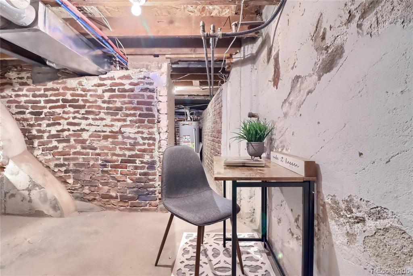
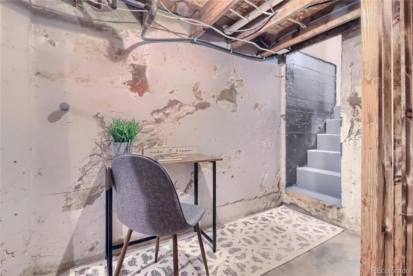
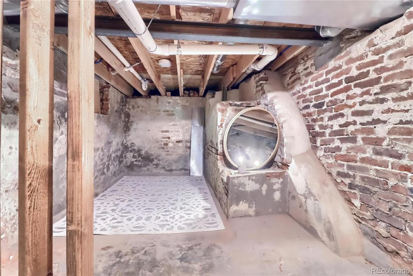
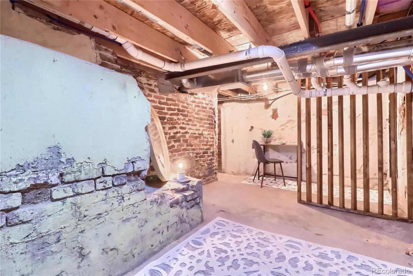
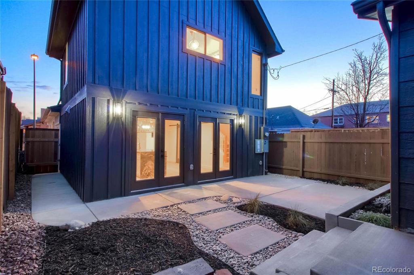
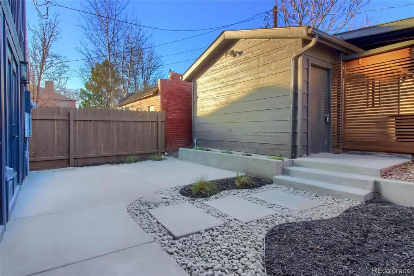
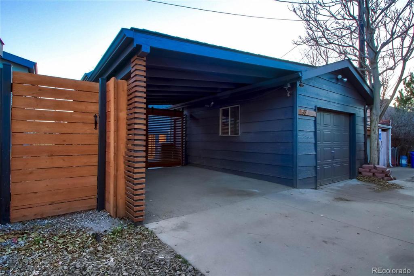
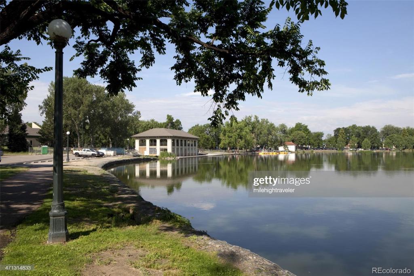
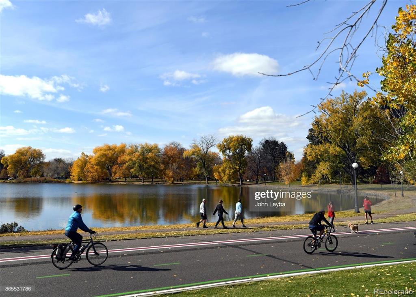
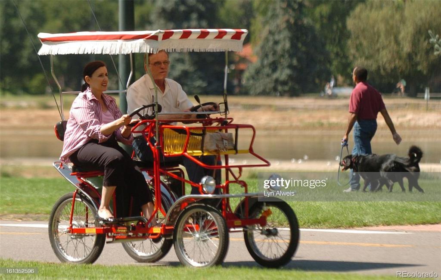



 Menu
Menu


