2301 S Sherman Street
Denver, CO 80210 — Denver county
Price
$895,000
Sqft
2461.00 SqFt
Baths
4
Beds
4
Description
Stunning custom New Build located just 1 block away from Harvard Gulch Park and Golf with peak to peak mountain views and full downtown city views! This 4 bedroom, 4 bathroom open floorplan townhome will take your breath away. This luxurious build has everything from a chef's kitchen with gourmet appliances, modern cabinets, topped with Arctic White Quartz waterfall counter stone to Black Volcanic Rock Fireplace. White Oak hardwood floors running throughout. The master has a huge en-suite bathroom with double sinks and double shower heads with a walk in closet. Gorgeous office with French doors on the main floor or choose to have it upstairs with sweeping mountain views. TECH lighting pendants, LED lights all on dimmers. The oversized 3rd floor Trex rooftop deck that is perfect for a gas firepit for friends and family. 2 car detached garage. Privacy fence along with a dog run in the backyard. The whole home is light and bright with light coming in from all directions. 10 x 20 back patio with pergola. Located just blocks away from Broadway shopping and entertainment. The location is a short walk to several parks. The home comes complete with full landscaping already installed! No HOA. Party Wall agreement.
Property Level and Sizes
SqFt Lot
0.00
Lot Features
Breakfast Nook, Built-in Features, Eat-in Kitchen, Entrance Foyer, Five Piece Bath, High Ceilings, Jack & Jill Bath, Master Suite, Open Floorplan, Smoke Free, Walk-In Closet(s)
Foundation Details
Concrete Perimeter
Common Walls
1 Common Wall
Interior Details
Interior Features
Breakfast Nook, Built-in Features, Eat-in Kitchen, Entrance Foyer, Five Piece Bath, High Ceilings, Jack & Jill Bath, Master Suite, Open Floorplan, Smoke Free, Walk-In Closet(s)
Appliances
Dishwasher, Disposal, Freezer, Microwave, Oven, Range, Range Hood, Refrigerator
Electric
Central Air
Flooring
Carpet, Wood
Cooling
Central Air
Heating
Forced Air
Fireplaces Features
Family Room
Exterior Details
Features
Balcony, Dog Run, Garden, Private Yard
Patio Porch Features
Deck,Patio
Lot View
City,Mountain(s)
Water
Public
Sewer
Public Sewer
Land Details
Road Frontage Type
Public Road
Road Responsibility
Public Maintained Road
Road Surface Type
Paved
Garage & Parking
Parking Spaces
1
Parking Features
Concrete, Exterior Access Door
Exterior Construction
Roof
Composition
Construction Materials
Stucco
Architectural Style
Urban Contemporary
Exterior Features
Balcony, Dog Run, Garden, Private Yard
Window Features
Double Pane Windows
Security Features
Carbon Monoxide Detector(s),Smoke Detector(s)
Builder Source
Builder
Financial Details
PSF Total
$363.67
PSF Finished
$363.67
PSF Above Grade
$363.67
Year Tax
2021
Primary HOA Fees
0.00
Location
Schools
Elementary School
Asbury
Middle School
Grant
High School
South
Walk Score®
Contact me about this property
James T. Wanzeck
RE/MAX Professionals
6020 Greenwood Plaza Boulevard
Greenwood Village, CO 80111, USA
6020 Greenwood Plaza Boulevard
Greenwood Village, CO 80111, USA
- (303) 887-1600 (Mobile)
- Invitation Code: masters
- jim@jimwanzeck.com
- https://JimWanzeck.com
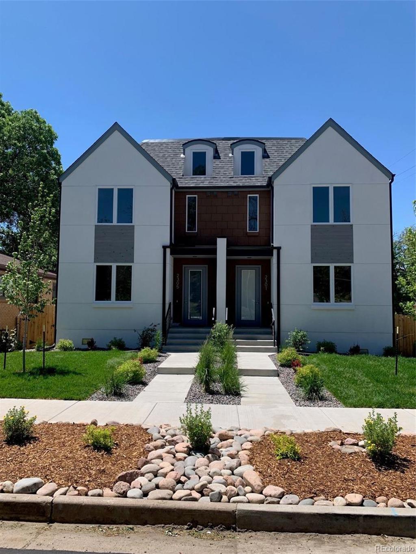
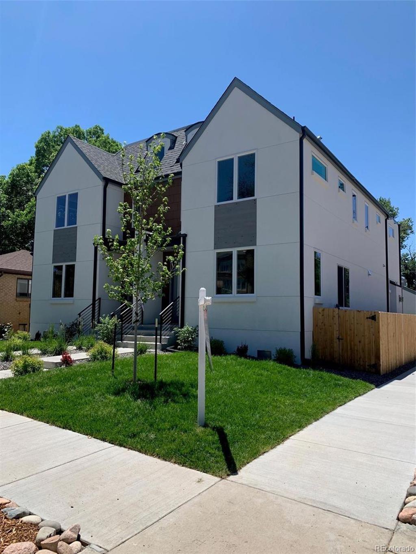
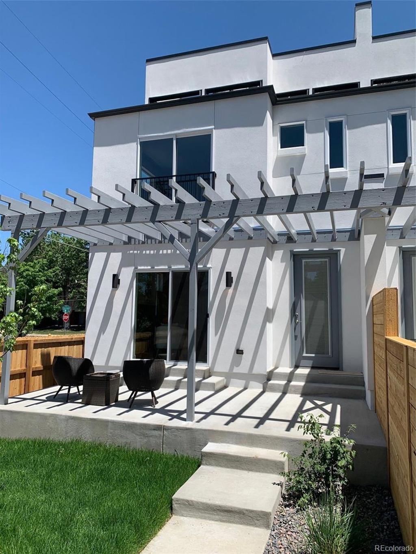
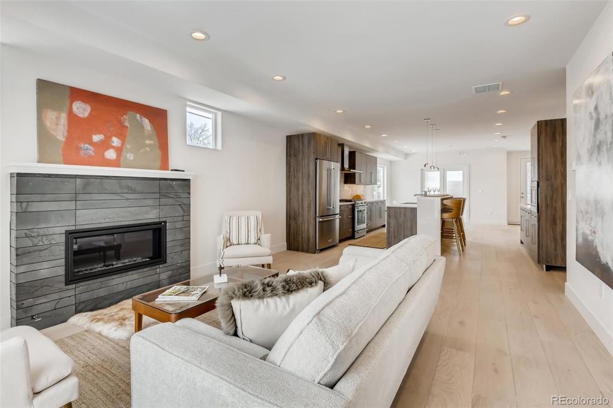
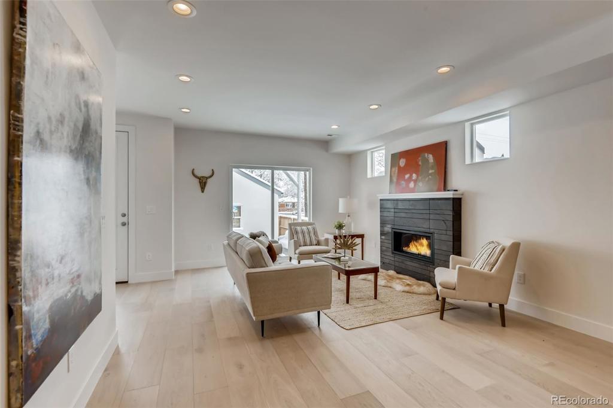
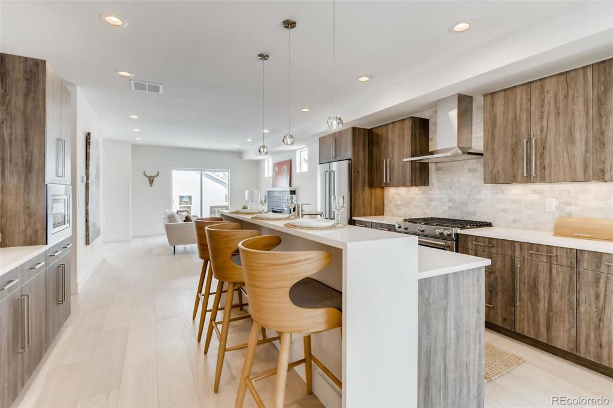
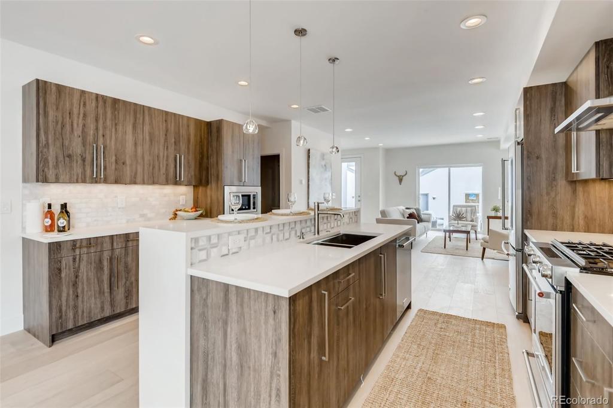
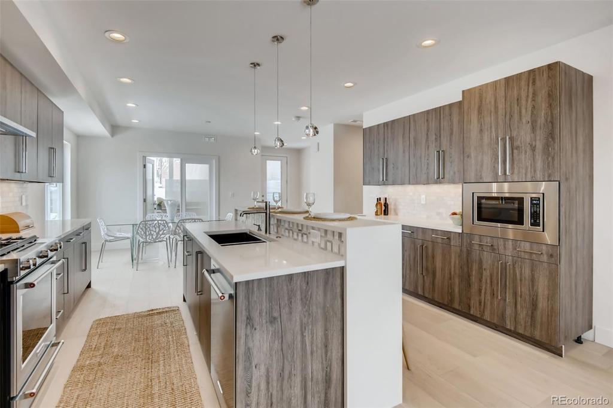
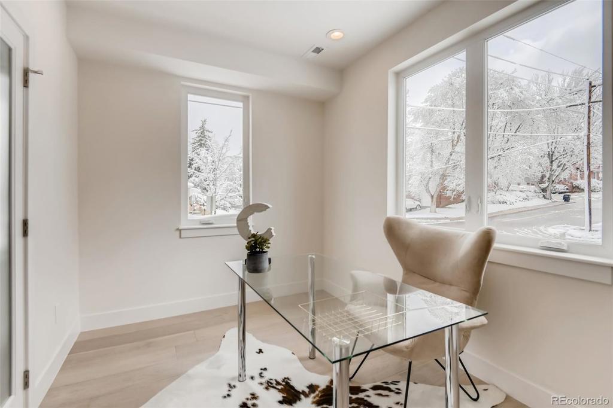
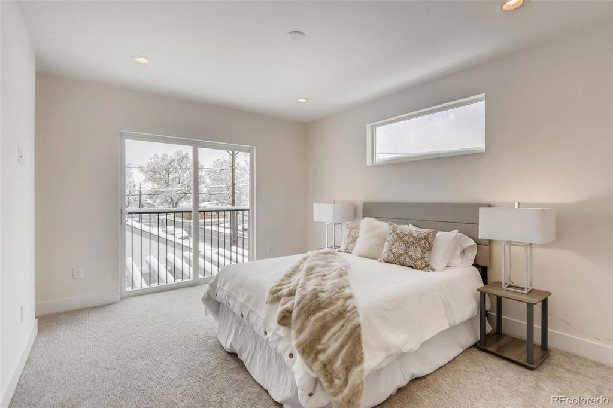
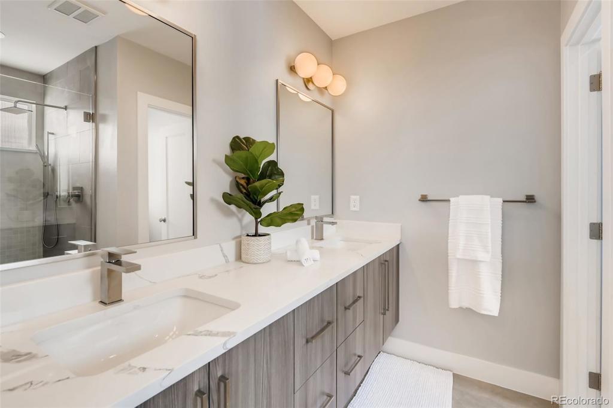
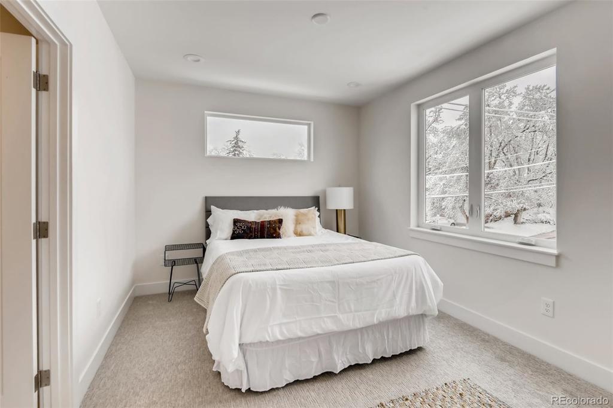
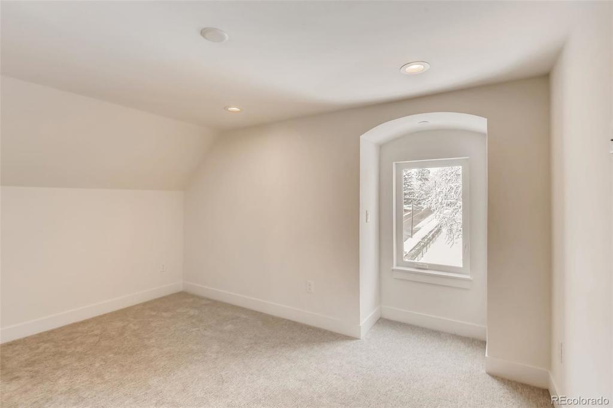
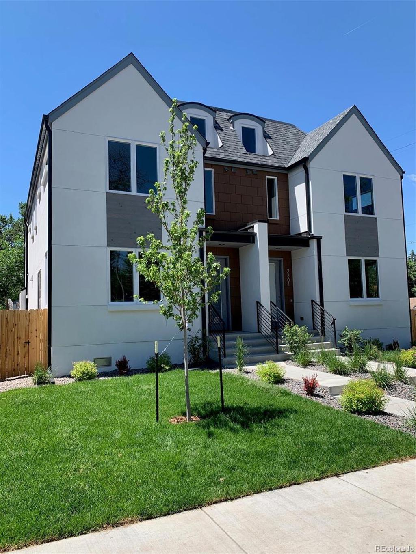
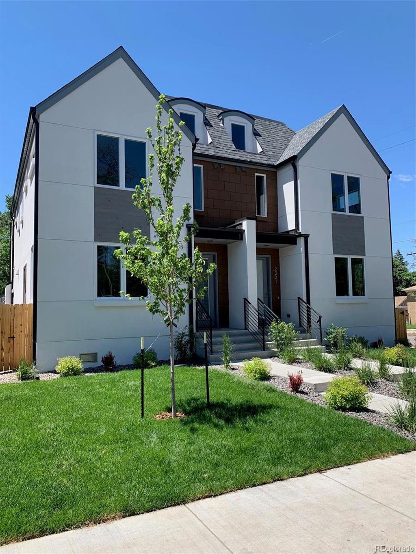


 Menu
Menu


