1370 Fairfax Street
Denver, CO 80220 — Denver county
Price
$810,000
Sqft
3010.00 SqFt
Baths
3
Beds
4
Description
This 1939 Tudor home in the heart of Mayfair has been lovingly maintained and tastefully updated and expanded for 21st century living. The home includes many traditional architectural details including the arched front door, a large arched picture window in the living room, coved ceilings, beautiful wood doors with crystal knobs and picture rails. Two working wood-burning fireplaces add to the home’s ambiance. The dining room has been opened up to the gourmet kitchen featuring a large island with seating, granite countertops, cherry cabinetry, GE Monogram appliances, 36” BlueStar professional gas cooktop and large walk-in pantry. The master suite includes a step-in closet and private bath with dual-sink vanity. The main floor also features a second bedroom, second updated bath and laundry. The basement has 2 conforming bedrooms (one currently used as an artist studio), a small work room for projects, cedar closet, updated bath, family room with fireplace and tons of storage. The furnace and a/c were replaced in 2020., the electric and plumbing systems were updated with the 2012 home addition. All windows are double pane with easy clean operation. The exterior features front porch and back deck, professionally landscaped gardens, sprinkler system, an herb garden, a vegetable garden and 2-car detached garage. Deck has gas hookup for grill. Close to parks, shopping, restaurants, public transportation and Cherry Creek. Neighborhood has a great sense of community. See Matterport 3D tour and YouTube video.
Property Level and Sizes
SqFt Lot
6250.00
Lot Features
Ceiling Fan(s), Granite Counters, Kitchen Island, Master Suite, Pantry, Radon Mitigation System, Smart Thermostat, Smoke Free, Utility Sink, Walk-In Closet(s)
Lot Size
0.14
Foundation Details
Concrete Perimeter
Basement
Full
Common Walls
No Common Walls
Interior Details
Interior Features
Ceiling Fan(s), Granite Counters, Kitchen Island, Master Suite, Pantry, Radon Mitigation System, Smart Thermostat, Smoke Free, Utility Sink, Walk-In Closet(s)
Appliances
Convection Oven, Cooktop, Dishwasher, Disposal, Dryer, Gas Water Heater, Microwave, Range Hood, Refrigerator, Washer
Laundry Features
Laundry Closet
Electric
Attic Fan, Central Air
Flooring
Carpet, Concrete, Wood
Cooling
Attic Fan, Central Air
Heating
Forced Air, Natural Gas
Fireplaces Features
Family Room, Living Room, Wood Burning
Utilities
Cable Available, Electricity Connected, Natural Gas Connected
Exterior Details
Features
Garden, Gas Valve, Private Yard, Rain Gutters
Patio Porch Features
Deck,Front Porch
Water
Public
Sewer
Public Sewer
Land Details
PPA
5942857.14
Road Frontage Type
Public Road
Road Responsibility
Public Maintained Road
Road Surface Type
Alley Paved, Paved
Garage & Parking
Parking Spaces
1
Parking Features
Concrete, Exterior Access Door
Exterior Construction
Roof
Architectural Shingles
Construction Materials
Brick
Architectural Style
Tudor
Exterior Features
Garden, Gas Valve, Private Yard, Rain Gutters
Window Features
Double Pane Windows, Window Coverings
Security Features
Carbon Monoxide Detector(s),Smoke Detector(s)
Builder Source
Plans
Financial Details
PSF Total
$276.41
PSF Finished
$281.27
PSF Above Grade
$552.82
Previous Year Tax
2764.00
Year Tax
2019
Primary HOA Fees
0.00
Location
Schools
Elementary School
Palmer
Middle School
Hill
High School
George Washington
Walk Score®
Contact me about this property
James T. Wanzeck
RE/MAX Professionals
6020 Greenwood Plaza Boulevard
Greenwood Village, CO 80111, USA
6020 Greenwood Plaza Boulevard
Greenwood Village, CO 80111, USA
- (303) 887-1600 (Mobile)
- Invitation Code: masters
- jim@jimwanzeck.com
- https://JimWanzeck.com
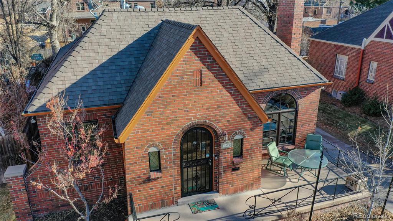
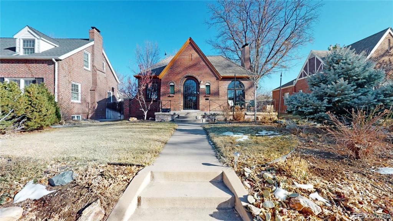
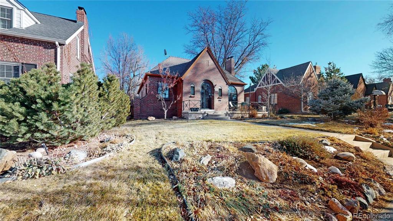
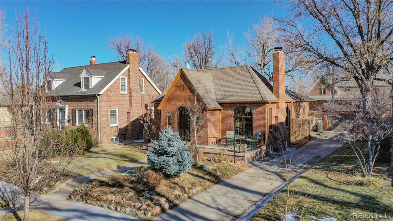
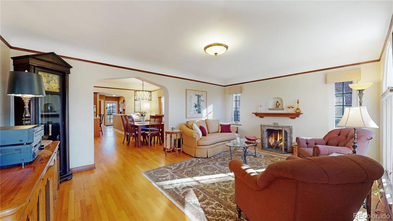
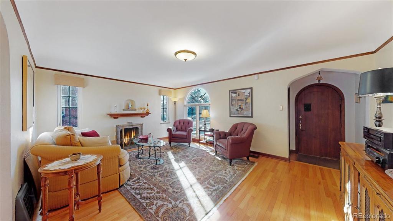
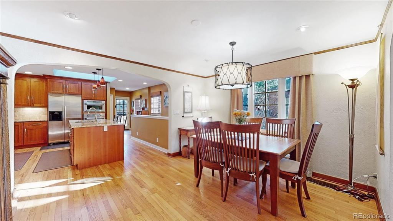
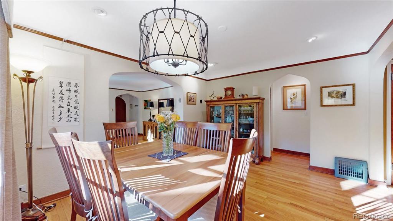
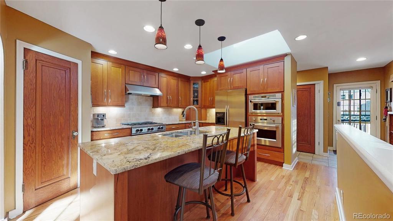
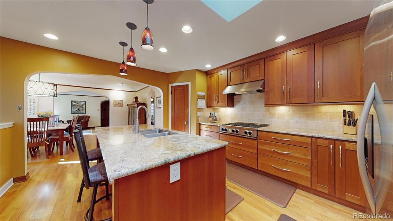
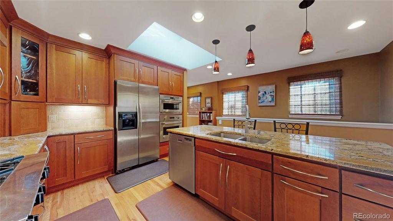
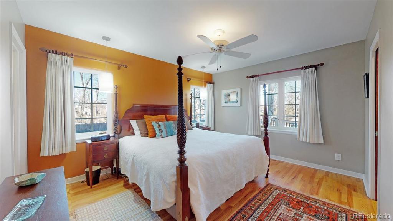
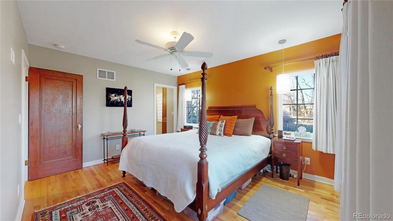
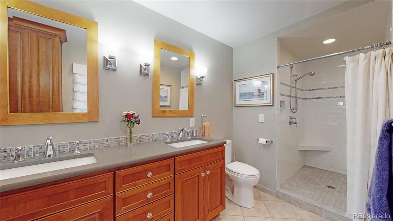
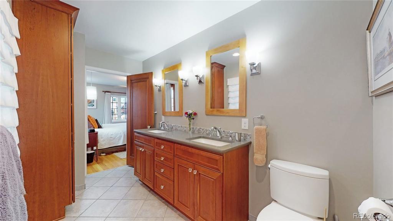
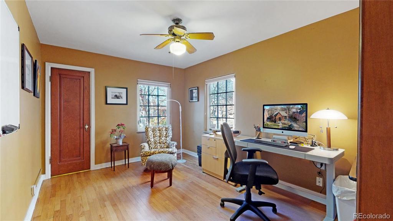
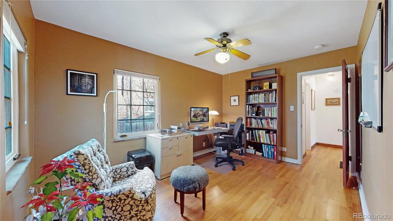
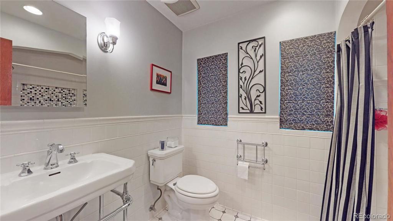
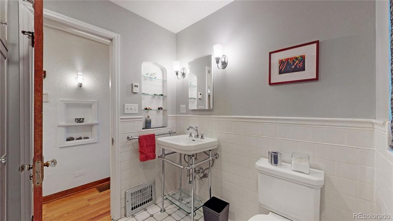
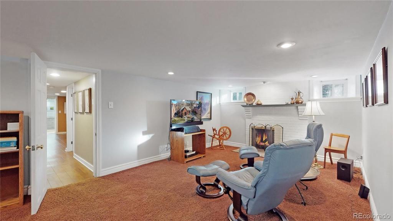
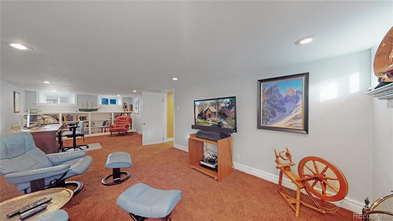
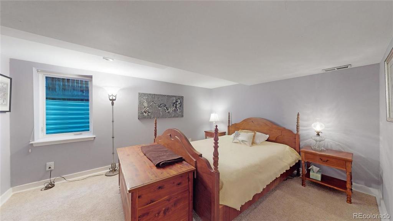
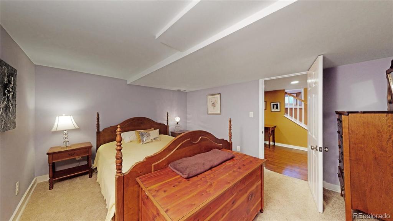
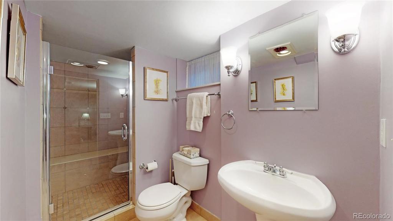
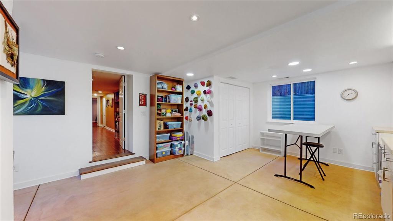
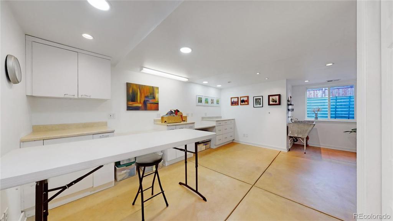
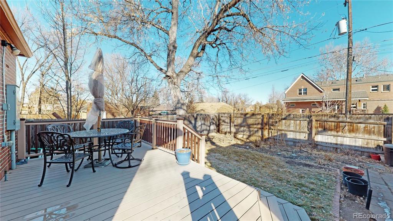
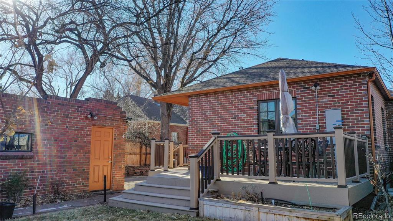
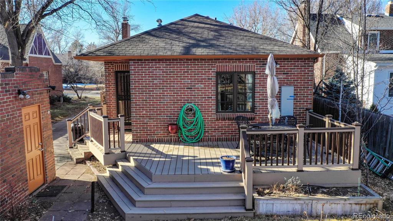
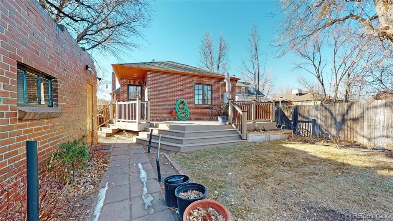
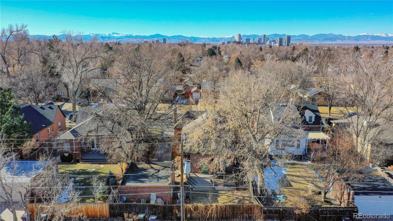
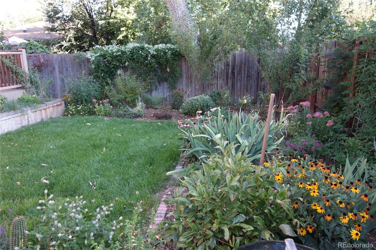
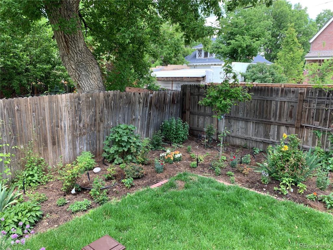
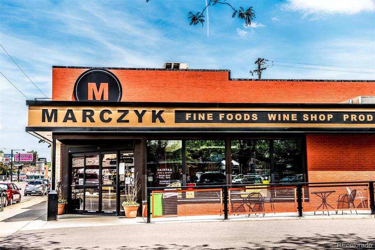
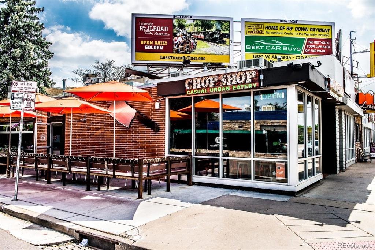
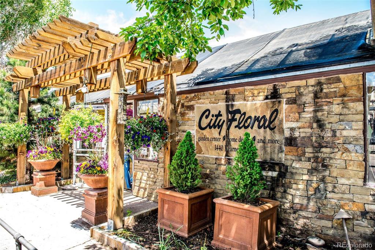
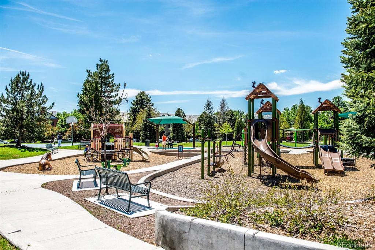
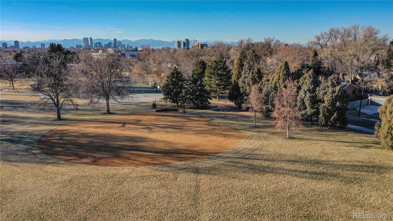
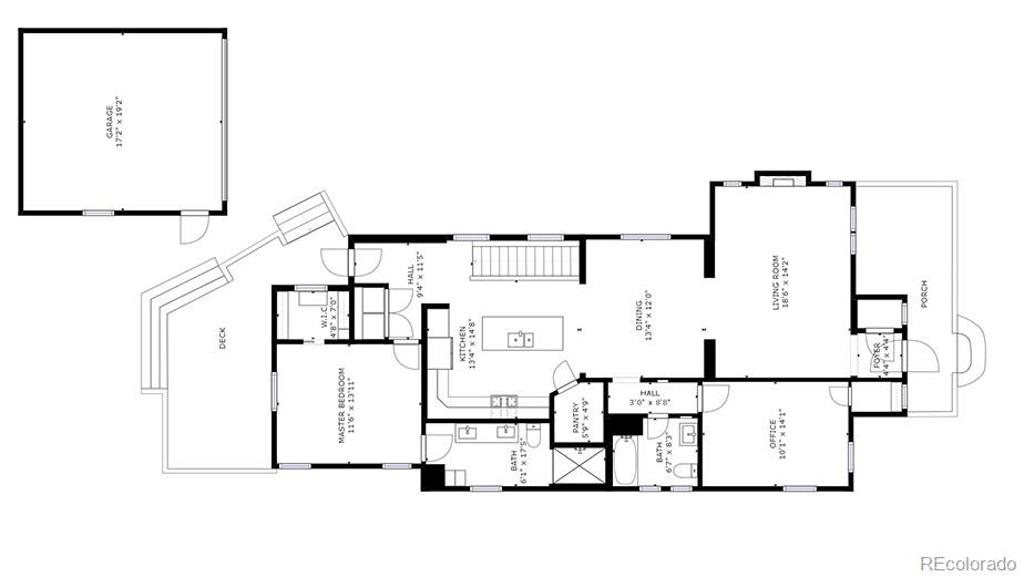
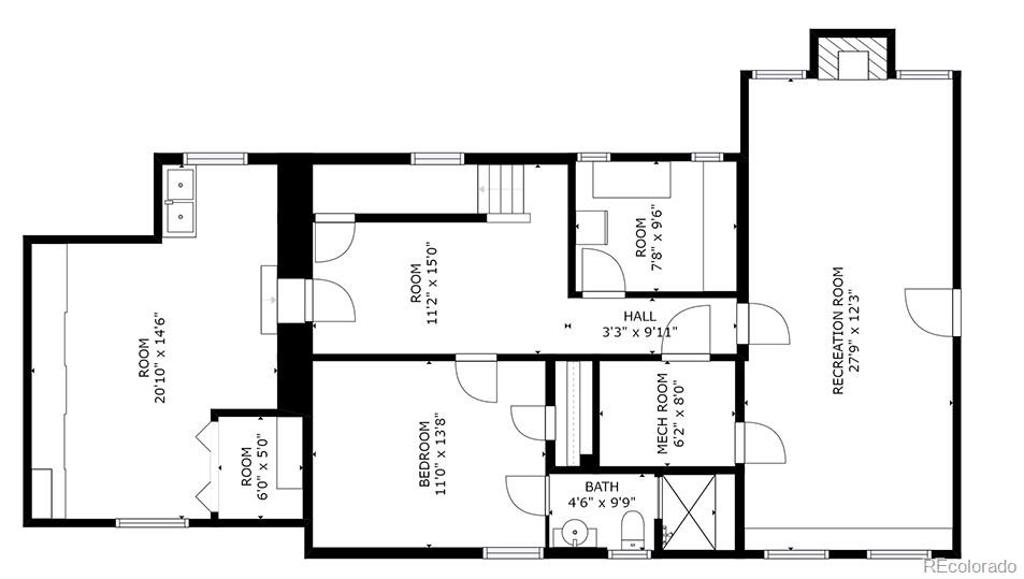


 Menu
Menu


