5531 Shoshone Street
Denver, CO 80221 — Adams county
Price
$449,500
Sqft
2132.00 SqFt
Baths
2
Beds
5
Description
Welcome to Your New Home!!! This 5 bedroom, 2 bathroom home is ready for new owners!
Prime location near parks, shopping, restaurants and public transportation. 12 minute drive to Union Station, 1 mile away from Light Rail Stop, easy access to I-70/I-76/I-25, close to Sunnyside/Highlands/Tennyson/Berkeley neighborhoods.
Roof was replaced in 2017, water heater replaced in 2018, central A/C, dual-pane windows. New sod laid in 2018 and sprinkler system installed in front and back yard. Privacy fence in backyard with a sizable covered patio and a tool shed.
Main level has 3 bedrooms (1 is smaller, more suitable for an office or nursery), remodeled bathroom, kitchen with granite countertops and stainless steel appliances, new lighting in living room, fresh paint, hardwood floors, Nest thermostat and more. The finished 2-bed/1-bath basement is perfect for movie nights, guest bedroom, home office or kids playroom. Small unfinished area of basement is great for laundry and storage.
Ample room to park multiple vehicles, your boat or RV on the off-street, uncovered driveway! Great potential for adding a detached or attached garage.
Don't miss out on this great opportunity just minutes from downtown!
Property Level and Sizes
SqFt Lot
5609.00
Lot Features
Marble Counters, Smart Thermostat, Smoke Free
Lot Size
0.13
Basement
Finished, Sump Pump
Common Walls
No Common Walls
Interior Details
Interior Features
Marble Counters, Smart Thermostat, Smoke Free
Appliances
Dishwasher, Dryer, Electric Water Heater, Microwave, Oven, Range, Refrigerator, Sump Pump, Washer
Electric
Central Air
Flooring
Carpet, Wood
Cooling
Central Air
Heating
Forced Air
Utilities
Cable Available, Electricity Available, Electricity Connected, Internet Access (Wired)
Exterior Details
Features
Private Yard, Rain Gutters
Water
Public
Sewer
Public Sewer
Land Details
Road Responsibility
Public Maintained Road
Road Surface Type
Paved
Garage & Parking
Parking Features
Concrete
Exterior Construction
Roof
Composition
Construction Materials
Brick, Vinyl Siding
Exterior Features
Private Yard, Rain Gutters
Window Features
Double Pane Windows
Security Features
Carbon Monoxide Detector(s), Smoke Detector(s), Video Doorbell
Builder Source
Public Records
Financial Details
Previous Year Tax
3058.00
Year Tax
2019
Primary HOA Fees
0.00
Location
Schools
Elementary School
Hodgkins
Middle School
Scott Carpenter
High School
Westminster
Walk Score®
Contact me about this property
James T. Wanzeck
RE/MAX Professionals
6020 Greenwood Plaza Boulevard
Greenwood Village, CO 80111, USA
6020 Greenwood Plaza Boulevard
Greenwood Village, CO 80111, USA
- (303) 887-1600 (Mobile)
- Invitation Code: masters
- jim@jimwanzeck.com
- https://JimWanzeck.com
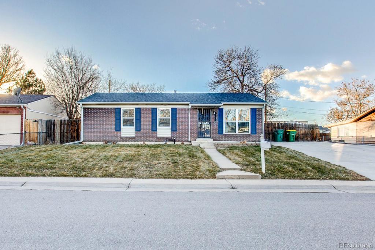
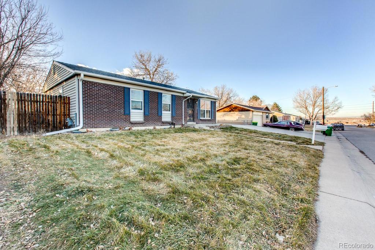
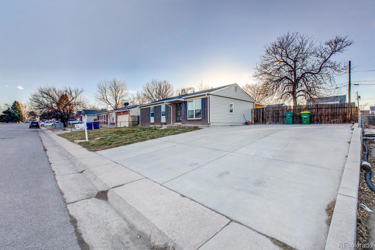
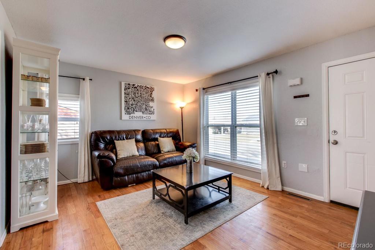
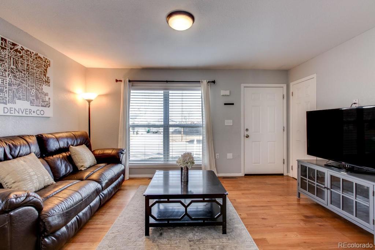
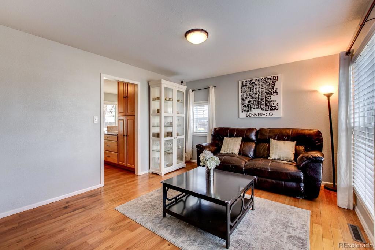
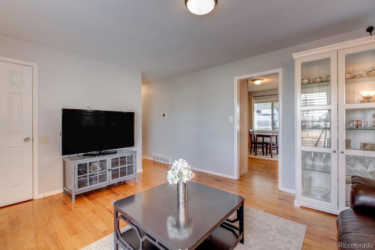
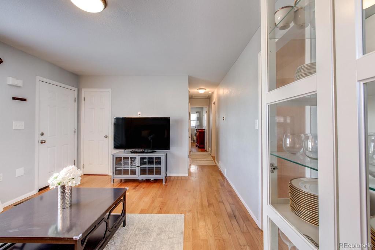
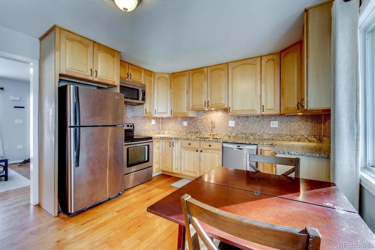
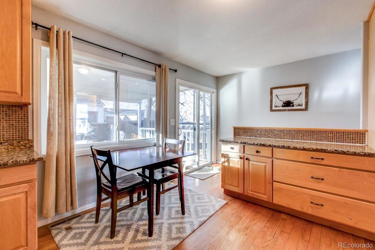
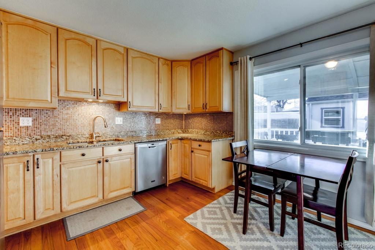
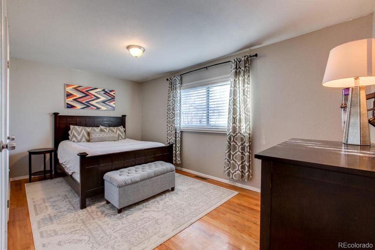
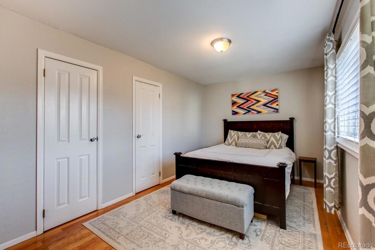
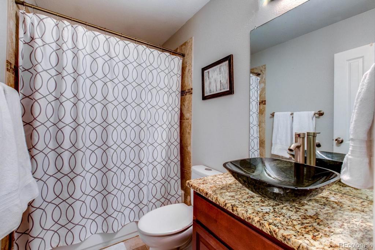
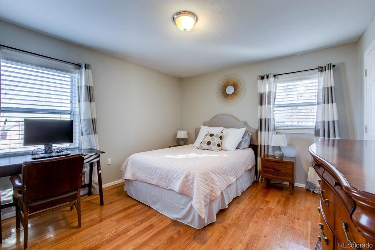
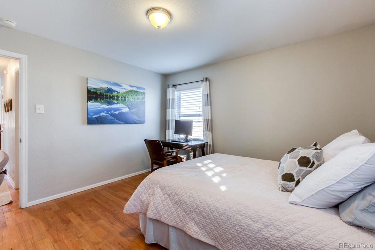
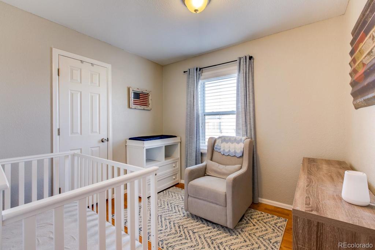
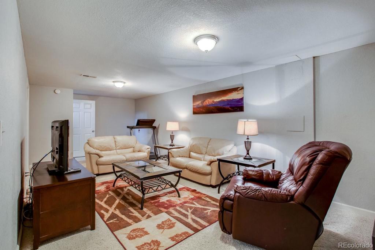
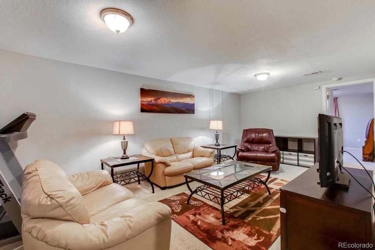
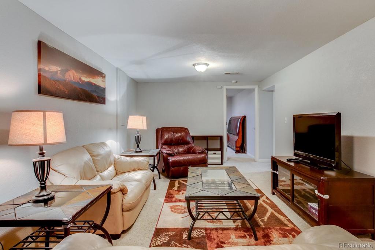
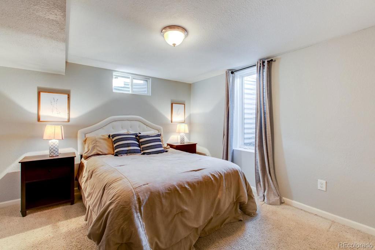
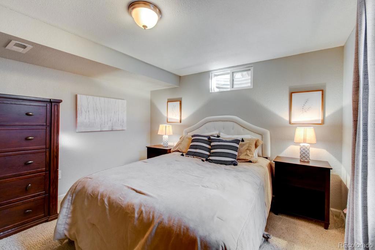
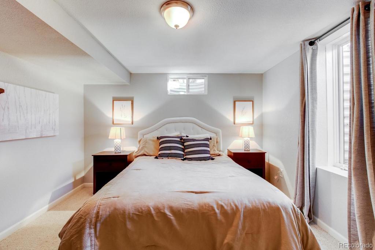
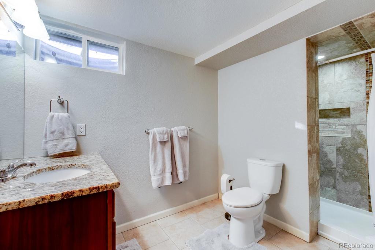
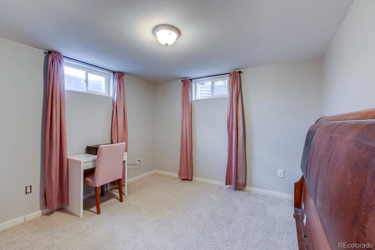
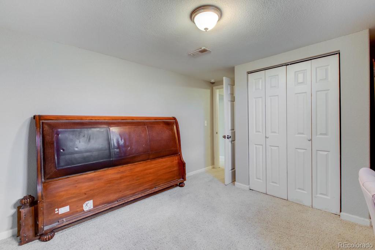
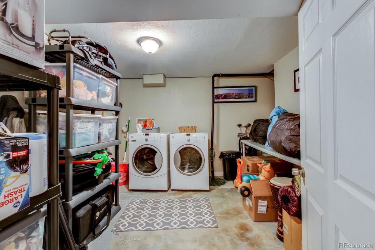
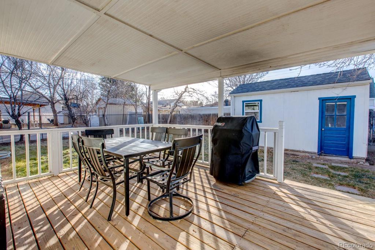
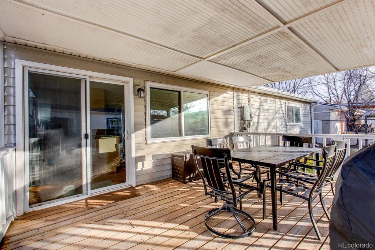
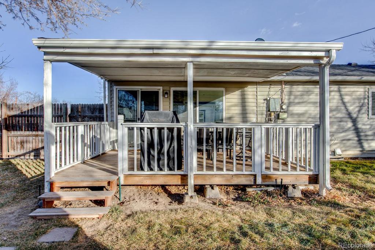
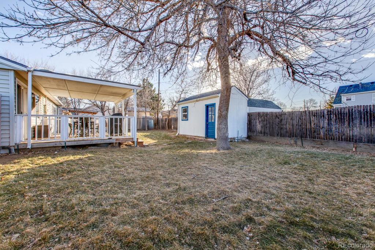
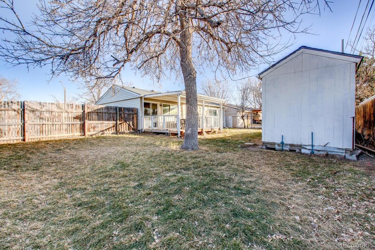
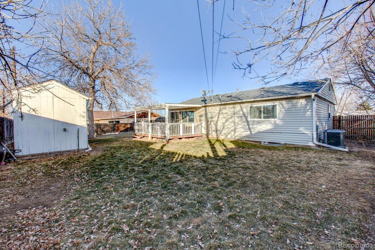
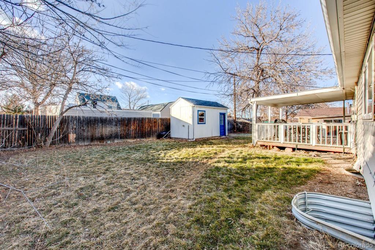
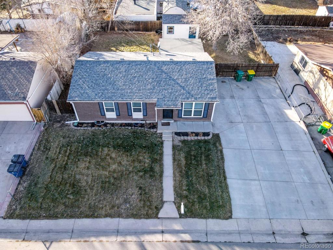
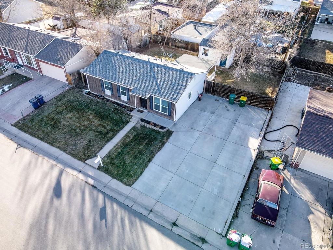
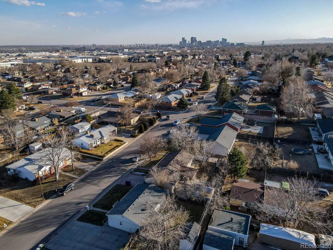
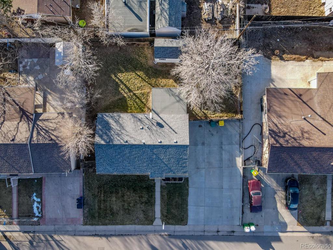


 Menu
Menu


