237 Telluride Court
Dillon, CO 80435 — Summit county
Price
$1,599,900
Sqft
3110.00 SqFt
Baths
5
Beds
4
Description
Brand new construction in popular Whispering Pines Ranch will wow you with its mix of modern elegance and mountain charm. This three-story, four-bedroom, and five-bathroom home offers over 3,000 square feet of airy interiors crafted from timber to stone. The great room is a cozy retreat with its vaulted ceilings and a full-stone fireplace. The fully equipped contemporary kitchen boasts locally made custom cabinetry, JennAir appliances, granite countertops and opens to a large deck with meadow and mountain views. A main floor master suite offers a luxurious 5-piece bath and spacious closet with washer/dryer hookup. The top level of the home begins with a lofted sitting area and in-home office along with two guest bedrooms (one with ensuite bathroom). The lower level allows for even more flexibility with an additional 'mini-master suite', which could also be a fabulous office or media room! No mountain home is truly complete without an amazing amount of square footage in the garage: at over 800 square feet this garage easily holds the third car but also allows for plenty of room for additional toys, bikes and equipment. This luxurious modern villa sits within the popular Whispering Pines Ranch neighborhood that backs to the National Forest. The lovely setting provides immediate access to the NF trail system for hiking, biking, snowshoeing. A paved bike path, a nearby park, and elementary school add to the amenities here, and the central location allows you to be skiing, sailing, paddle-boarding, dining, or shopping in minutes. Don't miss out on the increasingly rare opportunity to own one of the few new homes this area has to offer--This is the location and the home for a 'do-it-all' mountain buyer!
Property Level and Sizes
SqFt Lot
12359.00
Lot Features
Built-in Features, Five Piece Bath, Granite Counters, High Ceilings, Kitchen Island, Primary Suite, Open Floorplan, Walk-In Closet(s)
Lot Size
0.28
Foundation Details
Concrete Perimeter
Basement
Crawl Space,Finished
Interior Details
Interior Features
Built-in Features, Five Piece Bath, Granite Counters, High Ceilings, Kitchen Island, Primary Suite, Open Floorplan, Walk-In Closet(s)
Appliances
Bar Fridge, Convection Oven, Cooktop, Dishwasher, Disposal, Down Draft, Microwave, Oven, Refrigerator
Electric
Other
Flooring
Carpet, Stone, Wood
Cooling
Other
Heating
Natural Gas, Radiant Floor
Fireplaces Features
Gas Log, Great Room
Utilities
Cable Available, Electricity Connected, Natural Gas Connected, Phone Available
Exterior Details
Features
Gas Valve
Patio Porch Features
Covered,Deck,Front Porch
Lot View
Meadow,Mountain(s)
Water
Public
Sewer
Public Sewer
Land Details
PPA
5713928.57
Garage & Parking
Parking Spaces
1
Parking Features
Asphalt, Dry Walled, Heated Garage, Oversized, Storage
Exterior Construction
Roof
Composition
Construction Materials
Cedar, Stone, Wood Siding
Architectural Style
Contemporary,Cottage,Mountain Contemporary,Rustic Contemporary
Exterior Features
Gas Valve
Builder Source
Builder
Financial Details
PSF Total
$514.44
PSF Finished
$514.44
PSF Above Grade
$514.44
Previous Year Tax
2252.00
Year Tax
2019
Primary HOA Management Type
Professionally Managed
Primary HOA Name
Whispering Pines Ranch
Primary HOA Phone
9704689137
Primary HOA Website
https://srghoa.com/location/whispering-pines-ranch/
Primary HOA Amenities
Playground,Trail(s)
Primary HOA Fees
315.00
Primary HOA Fees Frequency
Annually
Primary HOA Fees Total Annual
315.00
Location
Schools
Elementary School
Summit Cove
Middle School
Summit
High School
Summit
Walk Score®
Contact me about this property
James T. Wanzeck
RE/MAX Professionals
6020 Greenwood Plaza Boulevard
Greenwood Village, CO 80111, USA
6020 Greenwood Plaza Boulevard
Greenwood Village, CO 80111, USA
- (303) 887-1600 (Mobile)
- Invitation Code: masters
- jim@jimwanzeck.com
- https://JimWanzeck.com
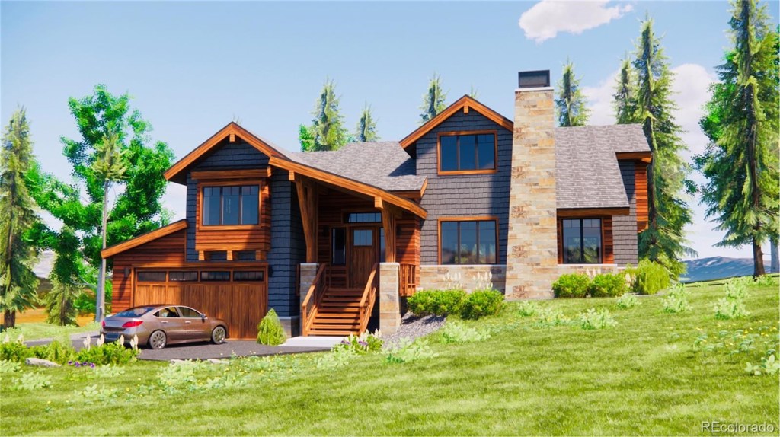
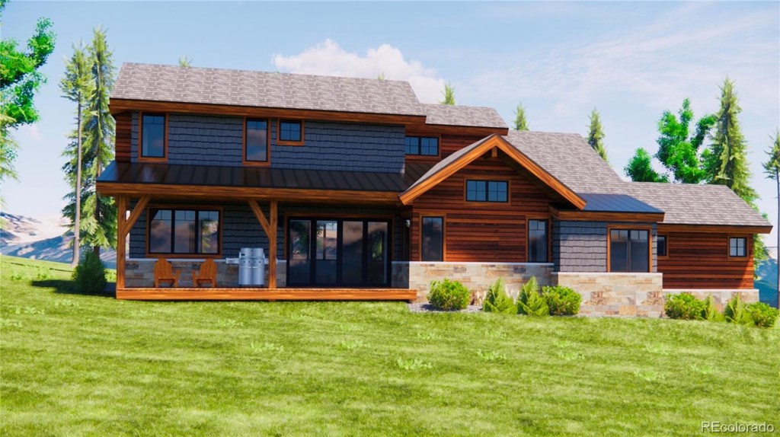
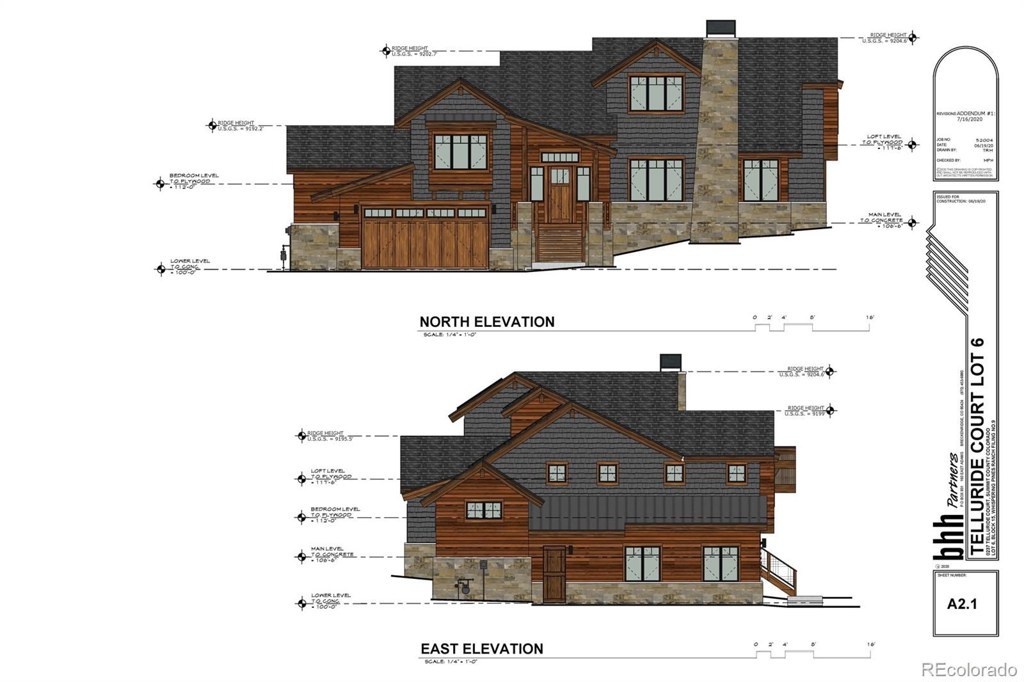
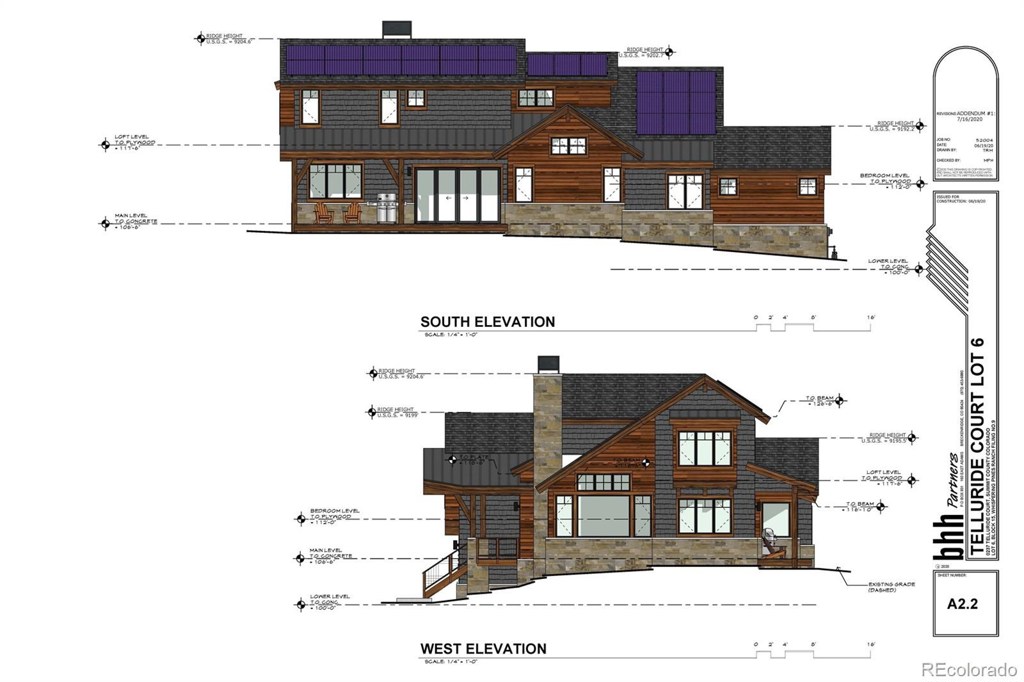
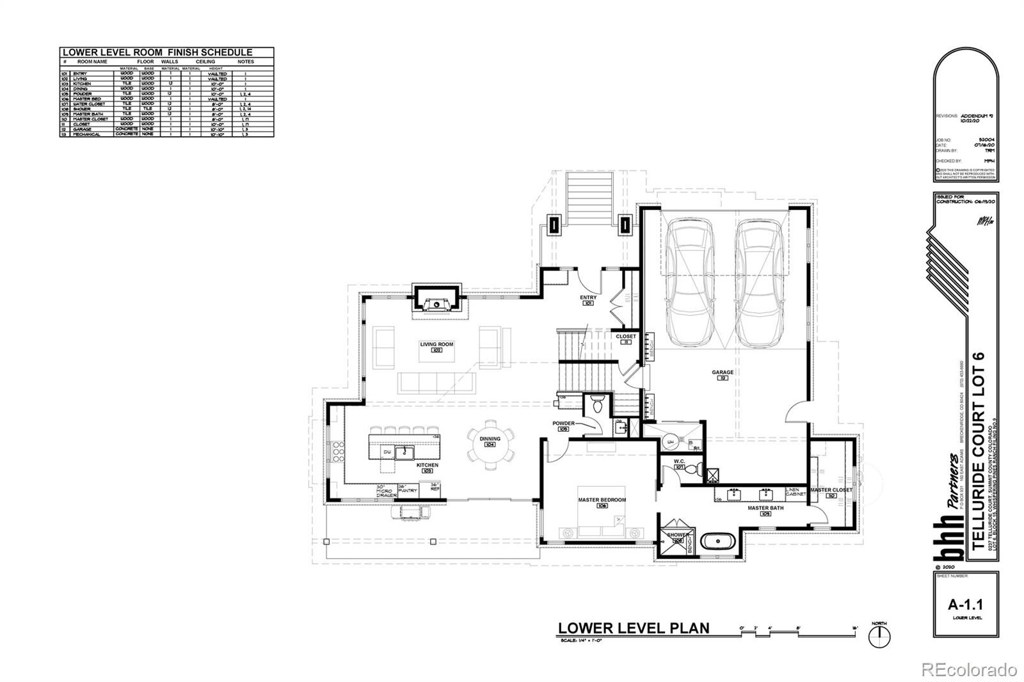
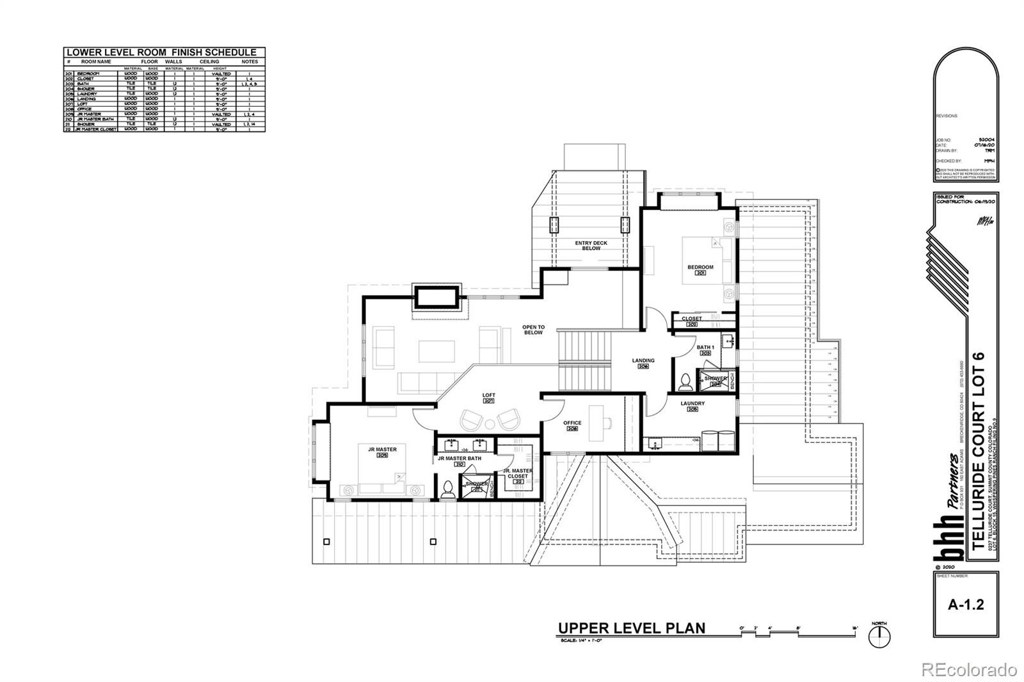
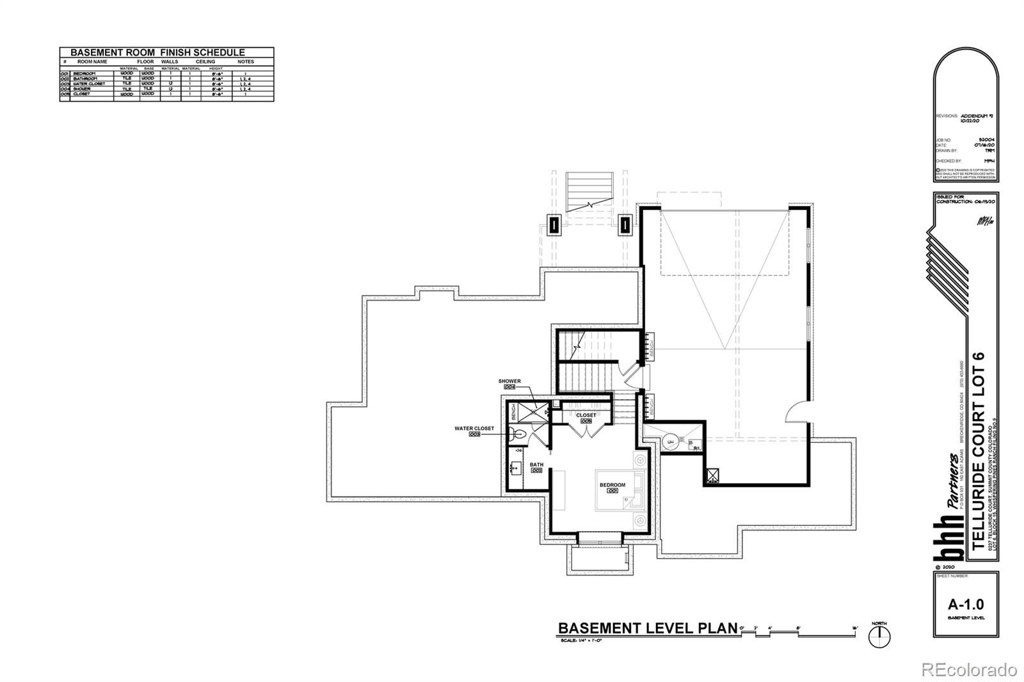
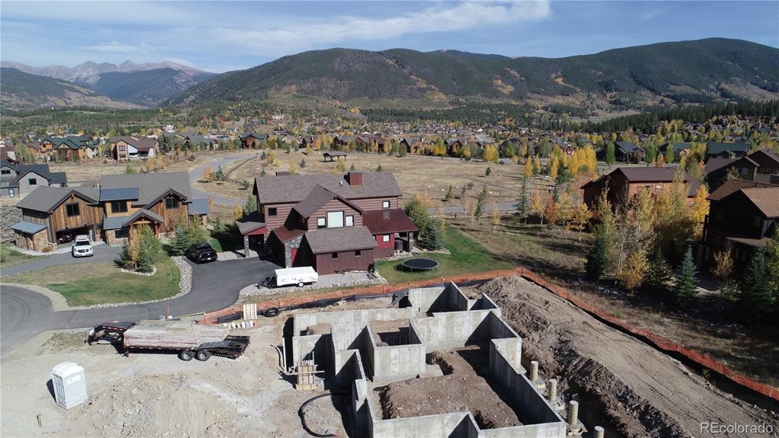
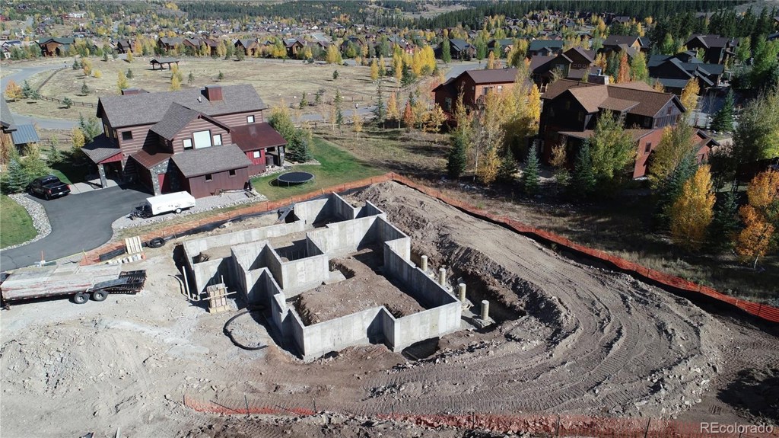
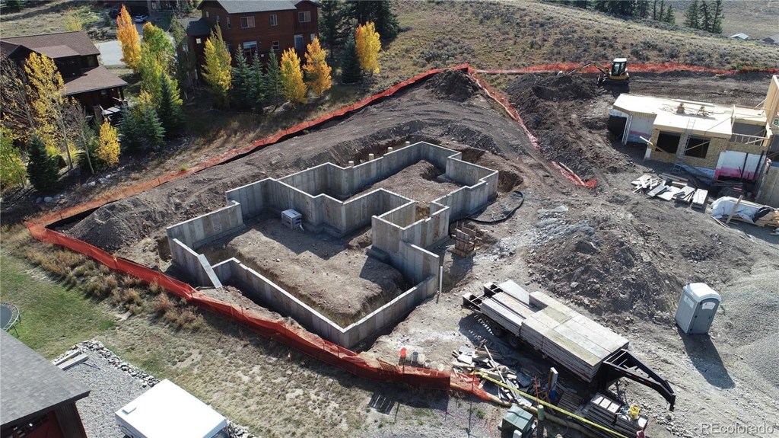
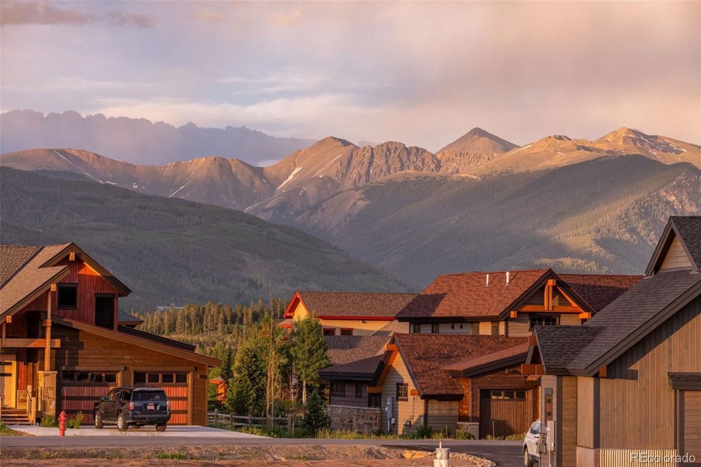
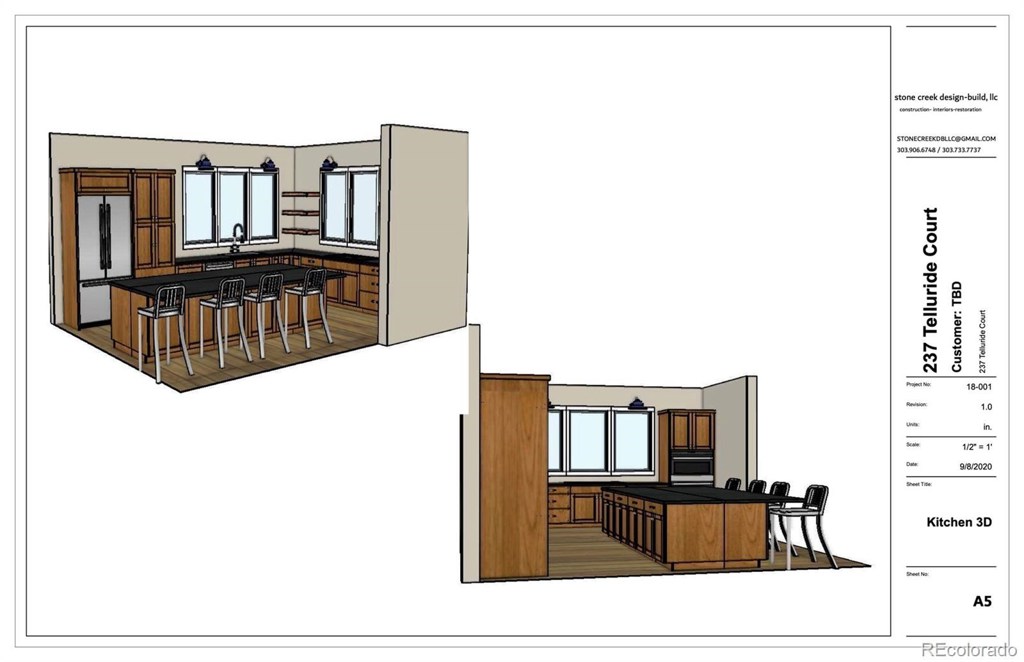
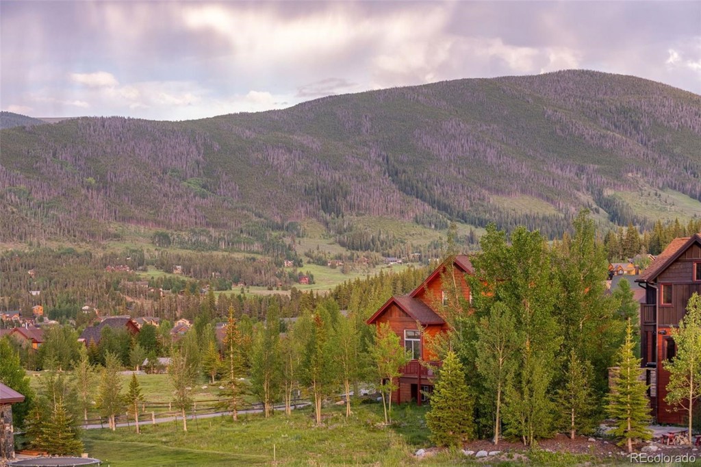
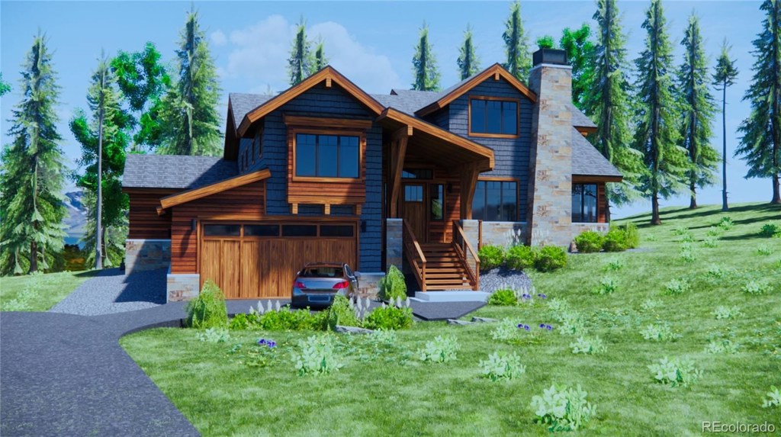
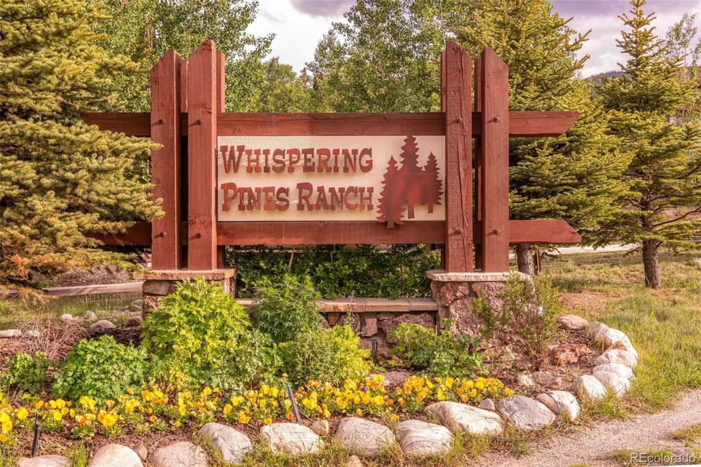
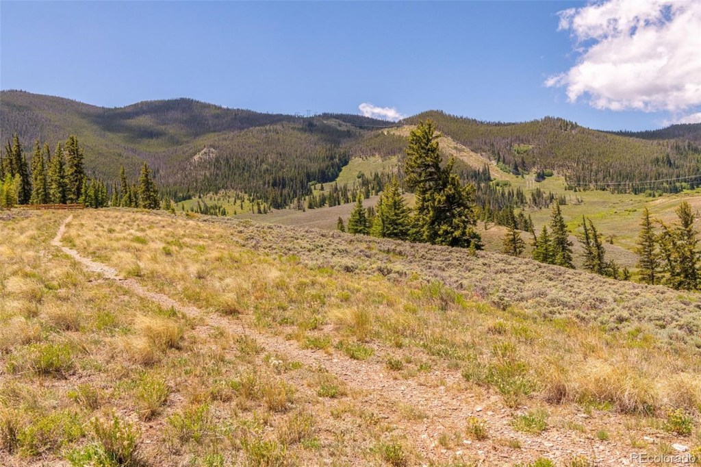
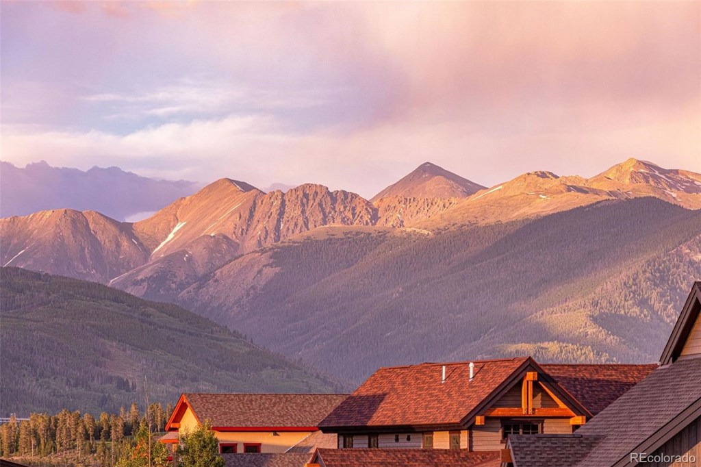


 Menu
Menu
 Schedule a Showing
Schedule a Showing

