11524 W San Juan Range Road
Littleton, CO 80127 — Jefferson county
Price
$585,000
Sqft
3343.00 SqFt
Baths
4
Beds
4
Description
Welcome Home to this Fantastic 4 bed, 4 bath home in the highly desirable neighborhood of Ken-Caryl Ranch the Plains! From the moment you enter this beautiful 2-story home, you’ll appreciate the natural light and OPEN floor plan! This beautiful home features vaulted ceilings, bamboo flooring, a cozy wood-burning fireplace, and a remodeled gourmet kitchen featuring white cabinets, granite countertops, a HUGE island, stainless steel appliances, modern gray backsplash, a wine refrigerator, and a farmhouse sink. Brand NEW home office built on main level with lots of windows, natural light, and frosted glass barn doors. Upstairs you will find the perfect four bedroom floorplan, including the oversized Master Bedroom with electric fireplace, His and Hers Closets, and an updated Master Bath. New roof 2013, new smart strand carpet 2014, ALL new windows 2015, radiant heat installed 2016, new water softener 2017. This energy efficient home has solar panels owned 100% by the seller that transfers with ownership. Unfinished basement perfect for your finishing touches already has a brand new bathroom remodeled in 2020. The secluded backyard is perfect for entertaining with its large deck, pergola and mature landscaping! Enjoy the Ken-Caryl lifestyle in this highly coveted neighborhood with Award Winning Schools, 26 Tennis Courts, 3 Swimming Pools, Community Center, 11 Community Parks, Equestrian Center, Acres of Open Space, and Miles of Private Hiking Trails.
Property Level and Sizes
SqFt Lot
10015.00
Lot Features
Eat-in Kitchen, Entrance Foyer, Granite Counters, High Ceilings, Kitchen Island, Master Suite, Open Floorplan, Smoke Free, Vaulted Ceiling(s), Walk-In Closet(s)
Lot Size
0.23
Foundation Details
Slab
Basement
Bath/Stubbed,Unfinished
Interior Details
Interior Features
Eat-in Kitchen, Entrance Foyer, Granite Counters, High Ceilings, Kitchen Island, Master Suite, Open Floorplan, Smoke Free, Vaulted Ceiling(s), Walk-In Closet(s)
Appliances
Cooktop, Dishwasher, Disposal, Dryer, Microwave, Oven, Refrigerator, Tankless Water Heater, Washer, Wine Cooler
Electric
Evaporative Cooling
Flooring
Bamboo
Cooling
Evaporative Cooling
Heating
Natural Gas
Fireplaces Features
Family Room, Master Bedroom, Wood Burning
Exterior Details
Features
Private Yard
Patio Porch Features
Covered,Deck
Water
Public
Sewer
Public Sewer
Land Details
PPA
3065217.39
Road Frontage Type
Public Road
Road Surface Type
Paved
Garage & Parking
Parking Spaces
1
Exterior Construction
Roof
Composition
Construction Materials
Brick, Frame
Architectural Style
Traditional
Exterior Features
Private Yard
Builder Source
Public Records
Financial Details
PSF Total
$210.89
PSF Finished
$279.32
PSF Above Grade
$279.32
Previous Year Tax
3333.00
Year Tax
2019
Primary HOA Management Type
Professionally Managed
Primary HOA Name
Ken Caryl Master Association
Primary HOA Phone
3039791876
Primary HOA Website
ken-carylranch.org
Primary HOA Amenities
Park,Playground,Pool,Tennis Court(s),Trail(s)
Primary HOA Fees Included
Maintenance Grounds, Recycling, Snow Removal, Trash
Primary HOA Fees
58.00
Primary HOA Fees Frequency
Monthly
Primary HOA Fees Total Annual
696.00
Location
Schools
Elementary School
Shaffer
Middle School
Falcon Bluffs
High School
Chatfield
Walk Score®
Contact me about this property
James T. Wanzeck
RE/MAX Professionals
6020 Greenwood Plaza Boulevard
Greenwood Village, CO 80111, USA
6020 Greenwood Plaza Boulevard
Greenwood Village, CO 80111, USA
- (303) 887-1600 (Mobile)
- Invitation Code: masters
- jim@jimwanzeck.com
- https://JimWanzeck.com
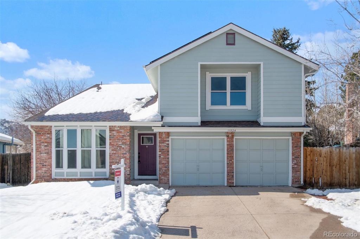
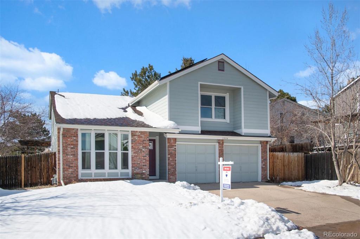
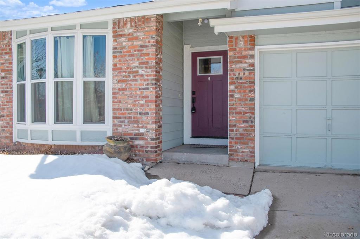
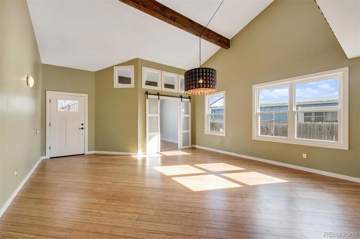
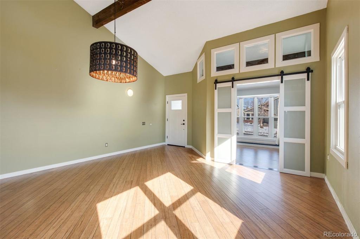
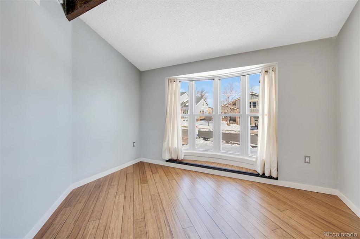
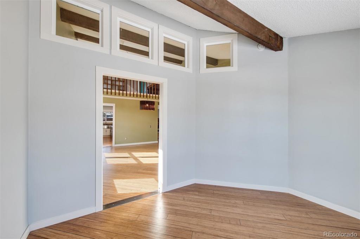
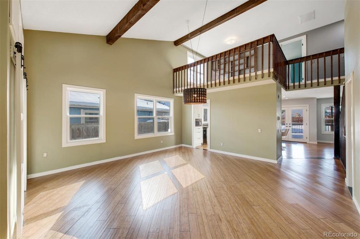
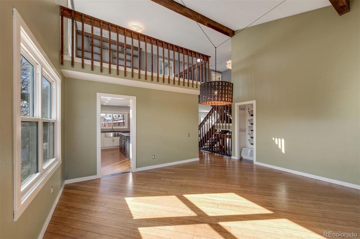
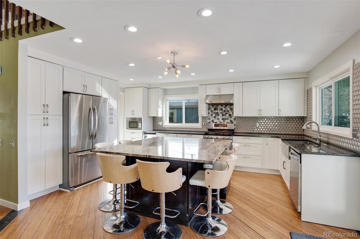
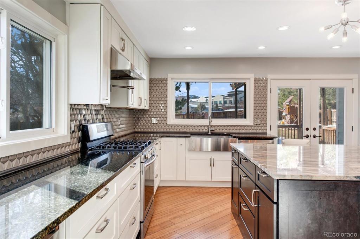
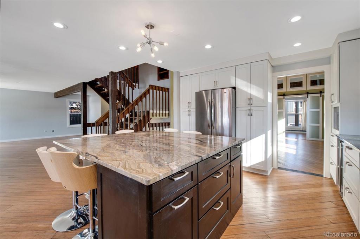
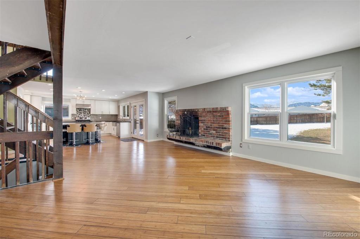
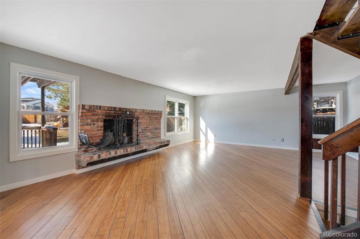
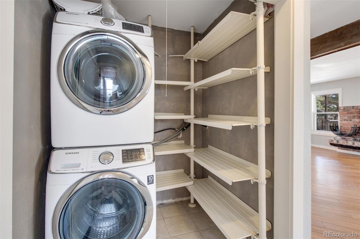
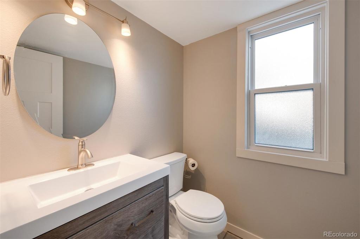
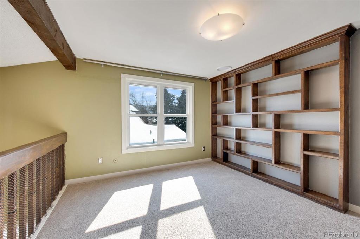
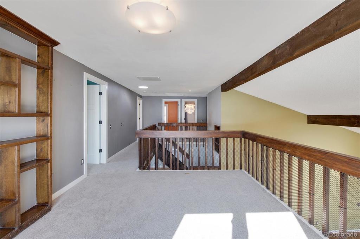
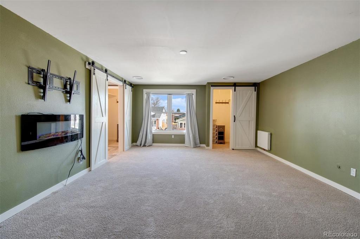
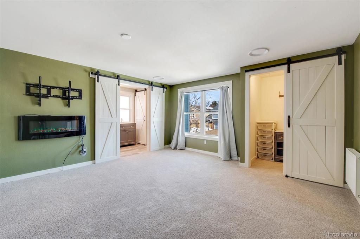
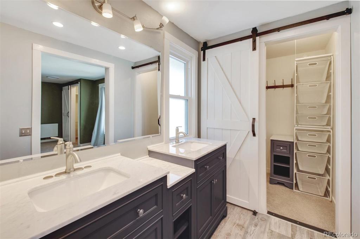
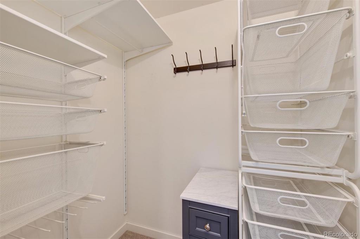
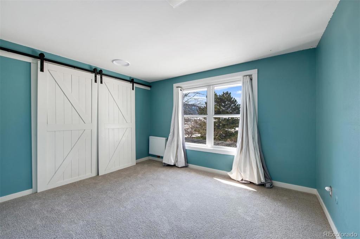
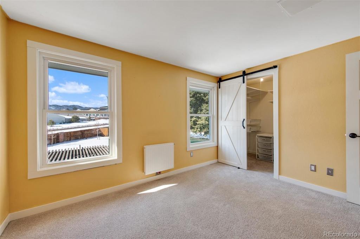
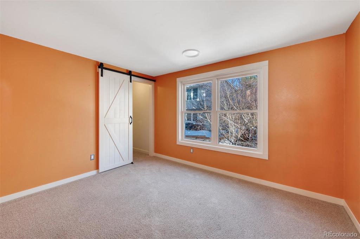
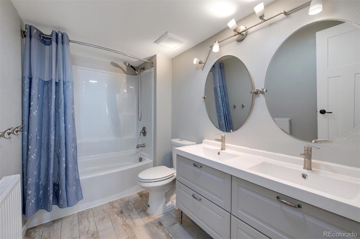
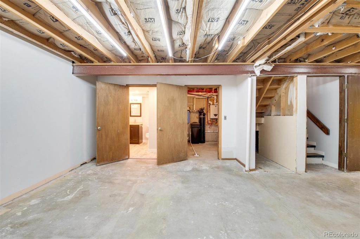
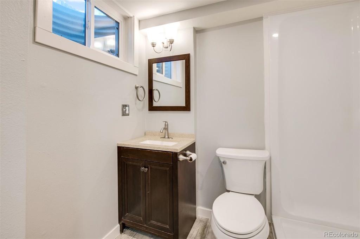
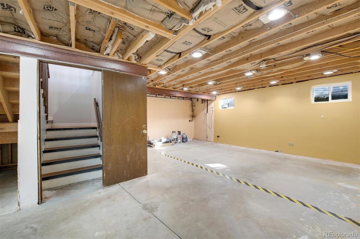
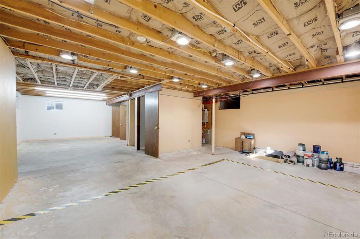
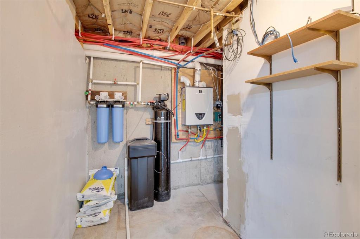
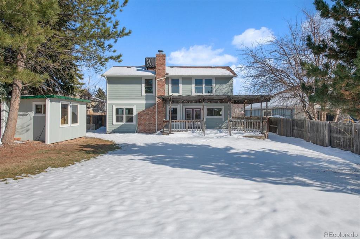
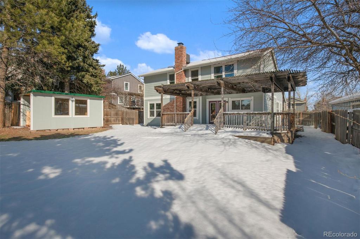
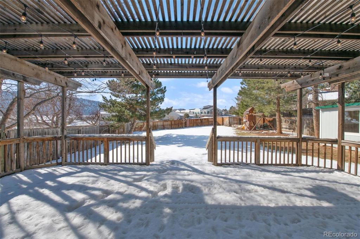
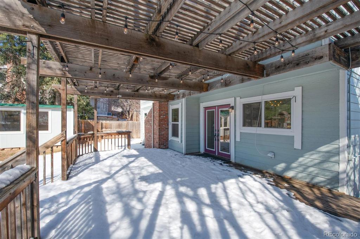
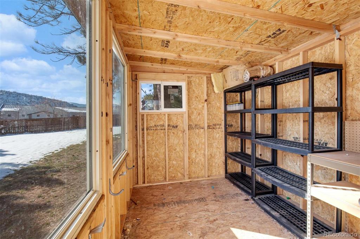
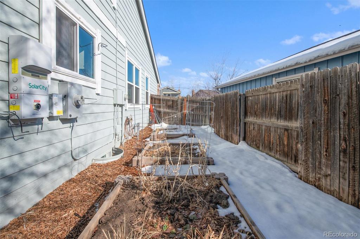
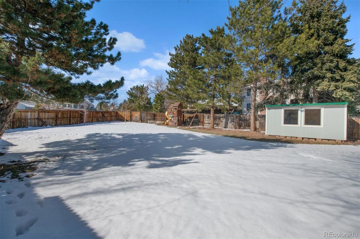
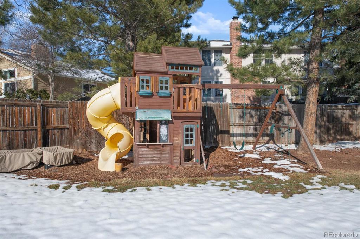
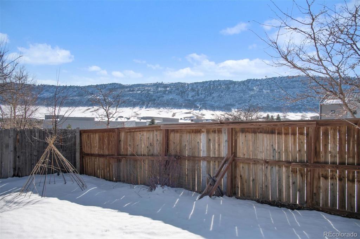


 Menu
Menu


