3488 Fox Crossing Place
Loveland, CO 80537 — Larimer county
Price
$1,650,000
Sqft
6764.00 SqFt
Baths
7
Beds
6
Description
Home is ready to walk through and soak in all the beauty and finishes! Lake home! This home was built on a premium lot that sits on Chapman Reservoir. 10 homes to be built in this phase of beautiful, sought after Warberg Farms. Paddleboard, kayak, fishing and wakeless sports allowed on the lake (owners only). 2 acres allows ample space for outdoor entertainment. Custom collaboration between the architect and builder from foundation to completion. Be welcomed through the grand entrance and be captivated by the views! Gourmet kitchen, dining area, 2 large bedrooms each with their own bathroom, master bedroom has views of the lake and features an oversized bathroom with closets, heated floors and back lit countertops! 2 stage high efficiency furnace and A/C, tankless water heater, electronic keypads for all exterior doors. Hardwood floors throughout kitchen, office and dining areas. Porcelain tile in all bathrooms and laundry room. Stamped concrete patio and landings, heated driveway and sidewalk, composite decking and custom metal railing. Finished basement featuring large rec/living area, kitchenette, 3 bedrooms and 2.5 bathrooms. 400 sq ft unfinished, potential for theater room, exercise room or massive storage room. Walk out onto the lower level patio area with full size fireplace (outdoor fireplace on both levels).This home is stunning and nothing was left undone! Other features include:plumbed for Grill on patio, soffit outlets for Christmas lights/security cameras, pre-wired for hot tub, pre-plumbed for solar, pre-wired for shades throughout, TV lift in master bedroom, whole house humidifier and pre-wired for TV above refrigerator. Minutes to Loveland and all Centerra entertainment spots. Buyer to verify taxes, square footage and schools. Price increase due to developer finished basement and adding numerous upgrades from the original plan.
Property Level and Sizes
SqFt Lot
87556.00
Lot Features
Breakfast Nook, Eat-in Kitchen, Primary Suite, No Stairs, Open Floorplan, Pantry, Smoke Free, Walk-In Closet(s)
Lot Size
2.01
Basement
Cellar, Finished, Full
Interior Details
Interior Features
Breakfast Nook, Eat-in Kitchen, Primary Suite, No Stairs, Open Floorplan, Pantry, Smoke Free, Walk-In Closet(s)
Appliances
Dishwasher, Disposal, Microwave, Oven, Refrigerator
Electric
Central Air
Flooring
Carpet, Tile, Wood
Cooling
Central Air
Heating
Forced Air, Natural Gas
Fireplaces Features
Gas, Gas Log, Living Room, Outside
Exterior Details
Features
Balcony
Lot View
Lake
Sewer
Septic Tank
Land Details
Road Frontage Type
Private Road
Road Surface Type
Paved
Garage & Parking
Exterior Construction
Roof
Composition
Construction Materials
Frame, Stucco
Exterior Features
Balcony
Security Features
Smoke Detector(s)
Builder Source
Plans
Financial Details
Previous Year Tax
36.00
Year Tax
2019
Primary HOA Name
WARBERG FARM
Primary HOA Phone
970-663-7834
Primary HOA Fees Included
Maintenance Grounds
Primary HOA Fees
375.00
Primary HOA Fees Frequency
Quarterly
Location
Schools
Elementary School
Winona
Middle School
Bill Reed
High School
Mountain View
Walk Score®
Contact me about this property
James T. Wanzeck
RE/MAX Professionals
6020 Greenwood Plaza Boulevard
Greenwood Village, CO 80111, USA
6020 Greenwood Plaza Boulevard
Greenwood Village, CO 80111, USA
- (303) 887-1600 (Mobile)
- Invitation Code: masters
- jim@jimwanzeck.com
- https://JimWanzeck.com
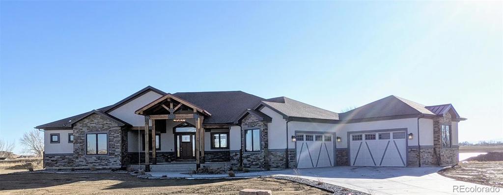
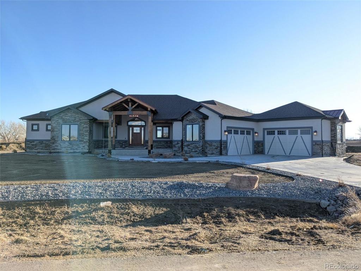
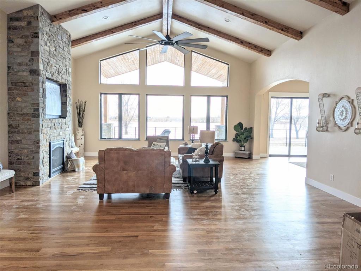
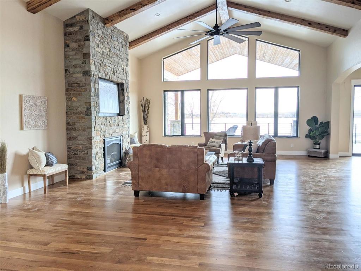
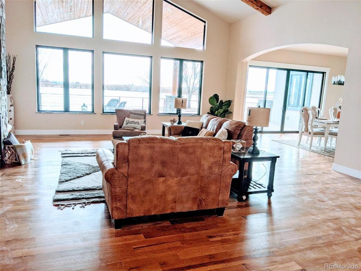
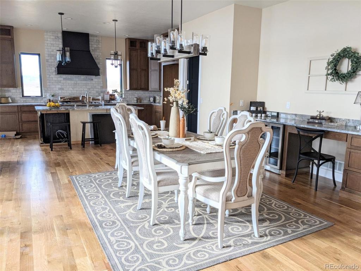
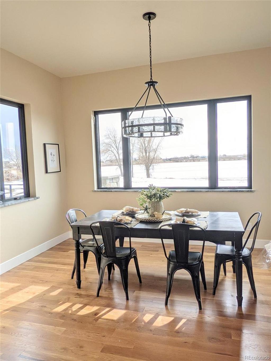
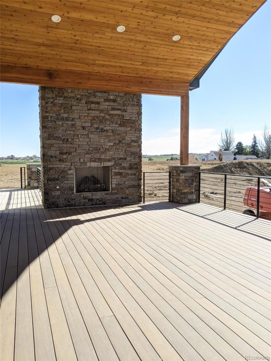
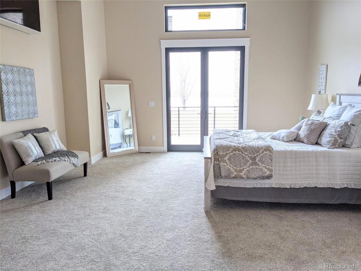
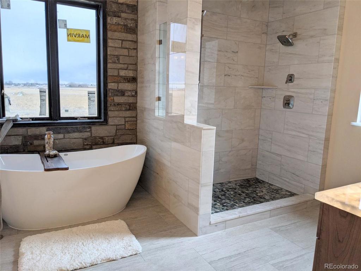
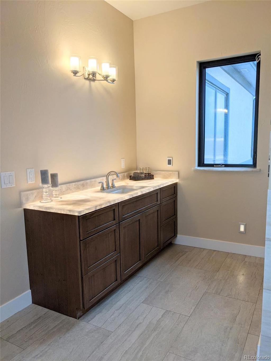
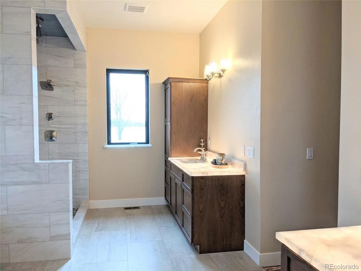
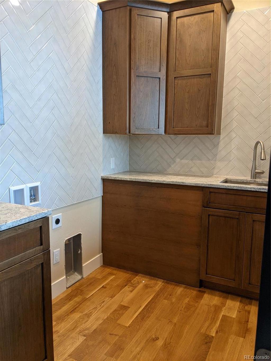
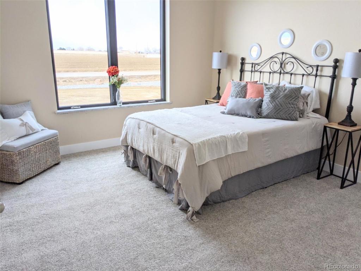
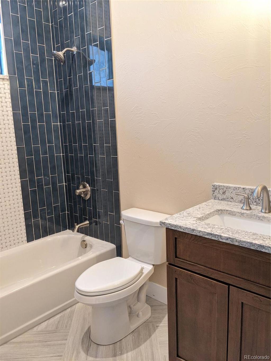
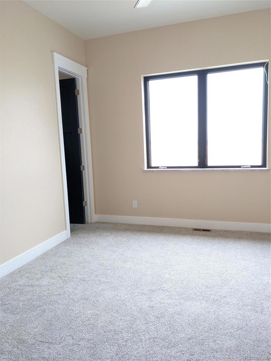
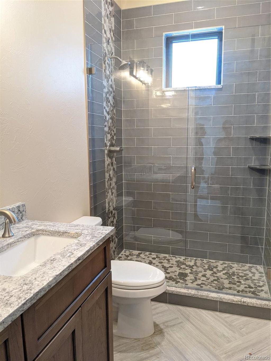
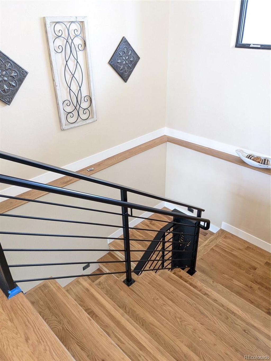
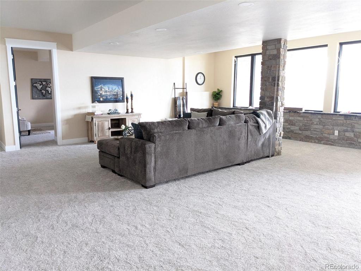
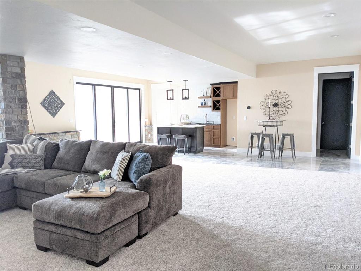
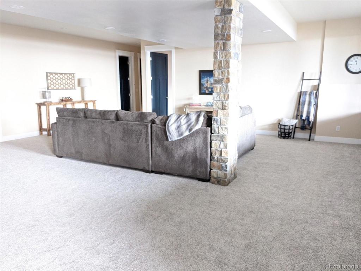
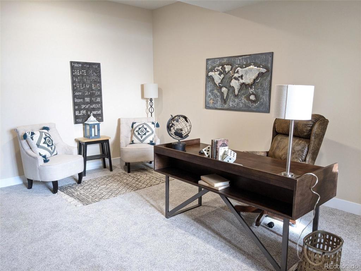
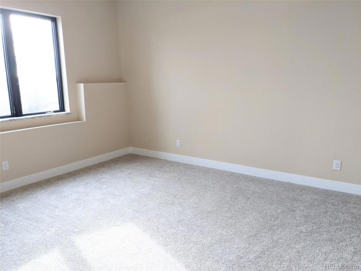
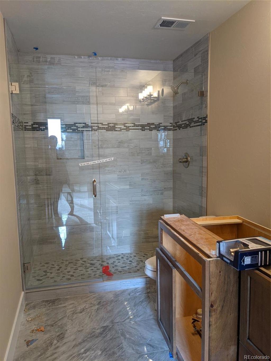
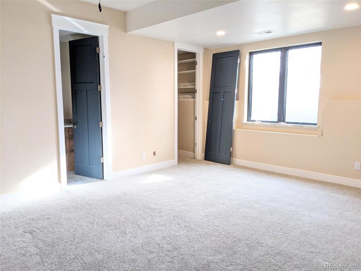
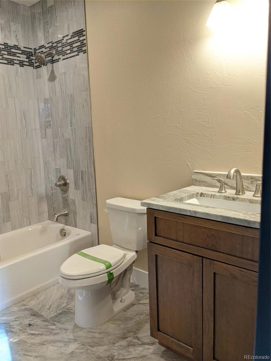
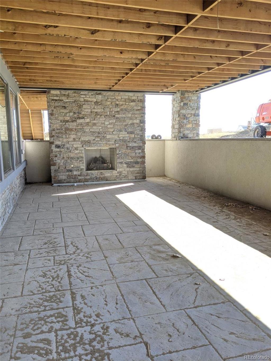
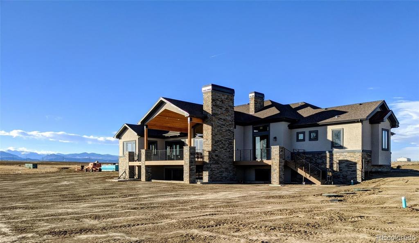
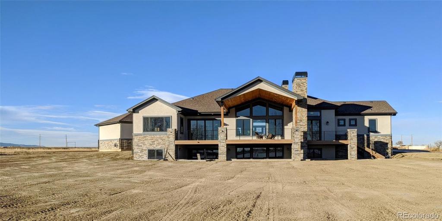
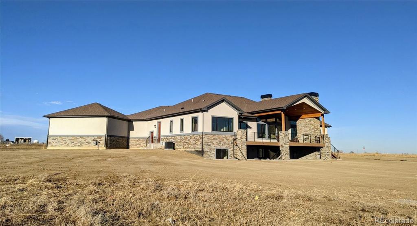
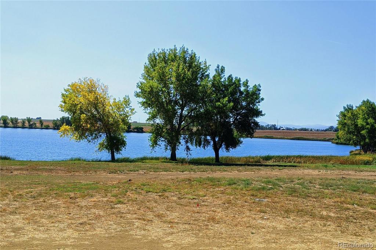
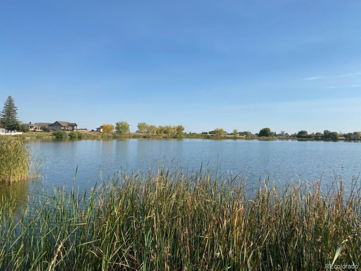
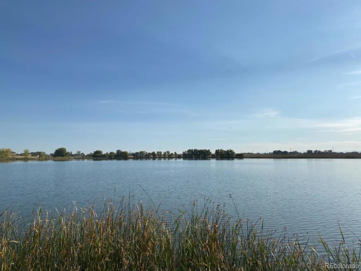
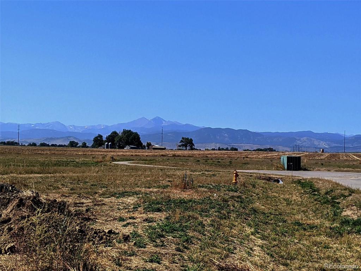
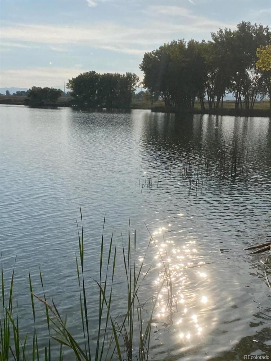
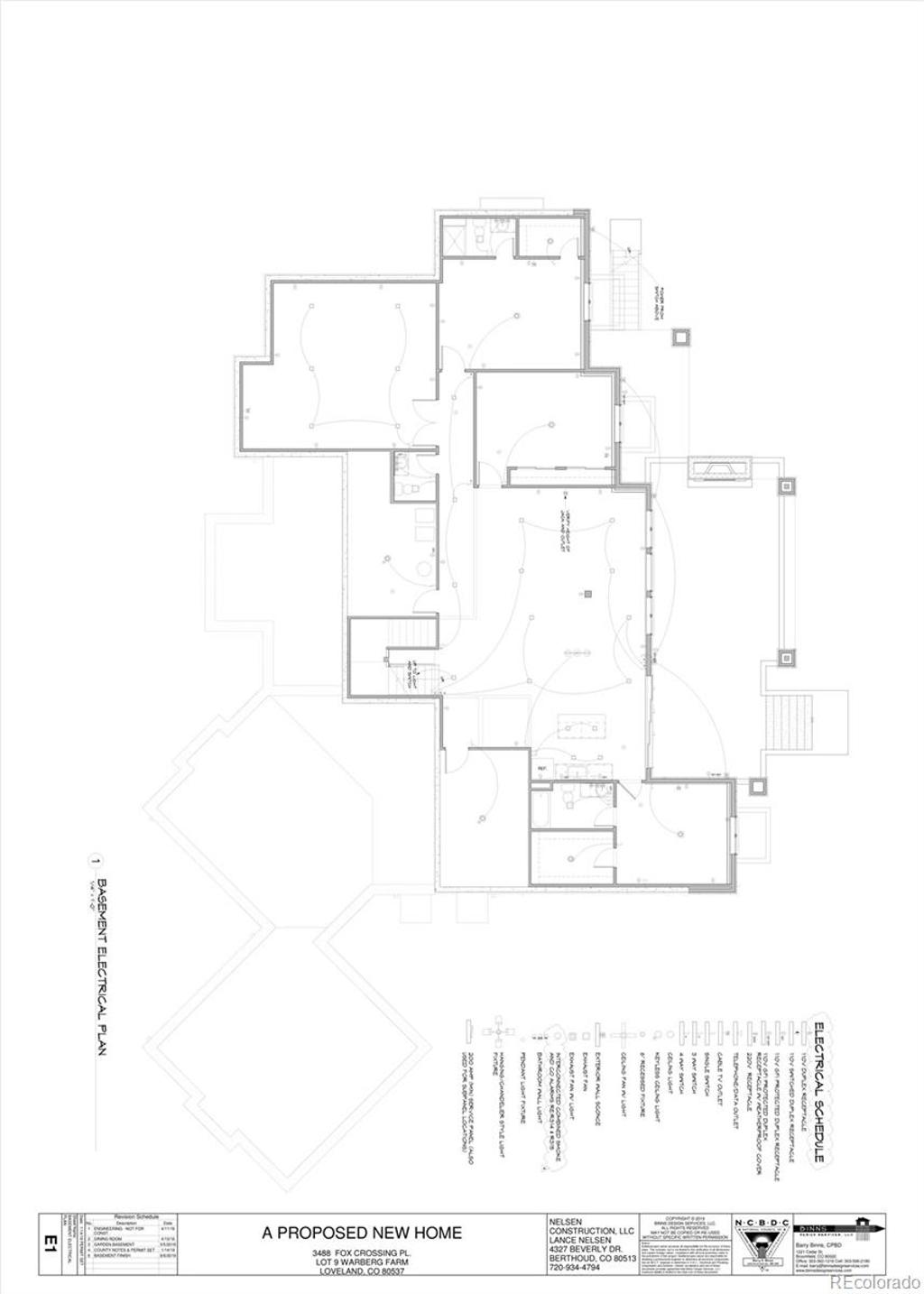
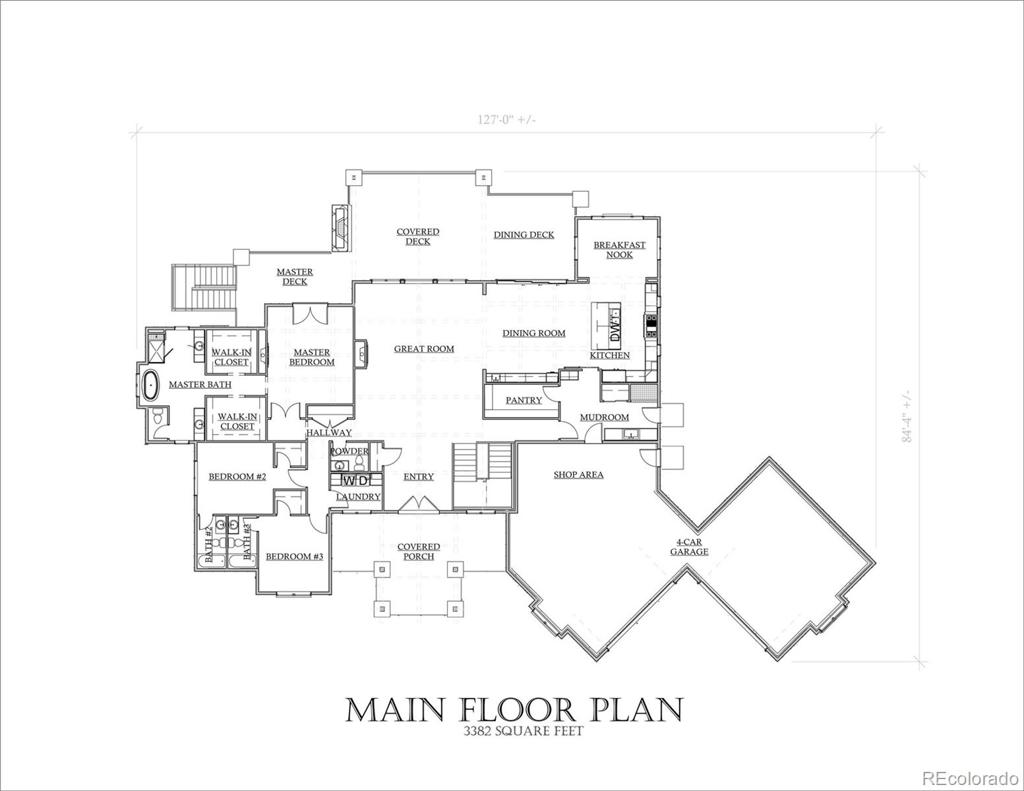
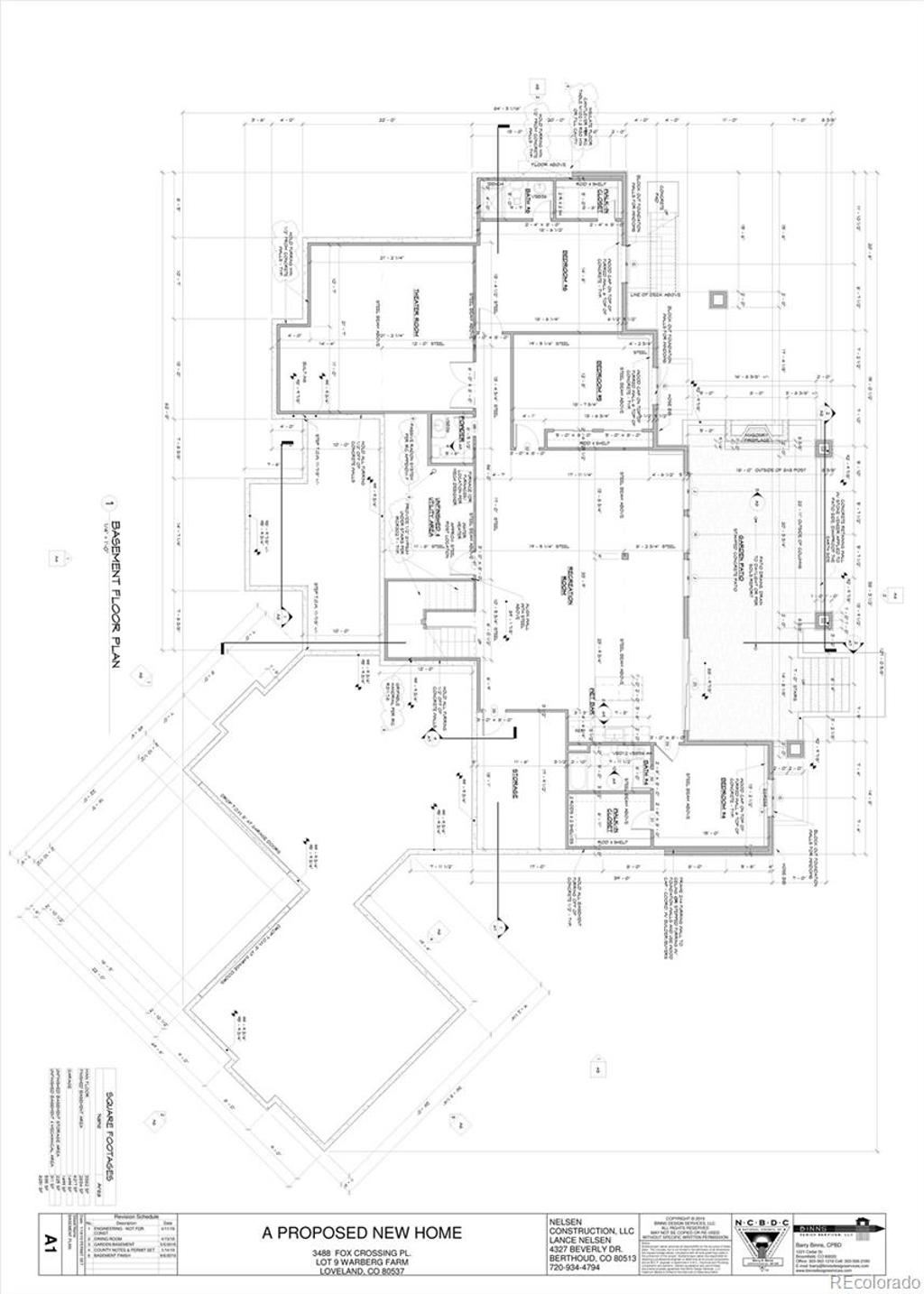


 Menu
Menu


