9593 Merryvale Court
Parker, CO 80138 — Douglas county
Price
$985,000
Sqft
4883.00 SqFt
Baths
3
Beds
3
Description
Stunning custom Ranch style home on 1.5 acres with incredible views and 4 car garage! Located on a cul de sac, backing to open space, and in the heart of Parker, this house is a must see! Open floor plan features vaulted ceilings and wood floors; gourmet kitchen with walk in pantry, granite counters and island, Frigidaire double oven and cooktop, instahot water, extended counters and cabinets, subway tile, and tons of storage; spacious family room with fireplace and rock accent wall, surround sound, art niches, incredible views; dining room; den/study; laundry room with granite counters, cabinets and room for a refrigerator (plus washer and dryer stay); mudroom; and butler pantry. Main floor Master Suite has vaulted ceiling, views, attached oversized bathroom with shower, dual sinks, granite, large walk in closet. 2 more bedrooms -- one with walk in closet and professional closet system-- and 2 more bathrooms complete the main level. 2400+ square foot walk out basement has high ceilings, french doors, an office and mechanical area -- with furnace w/humidifier, reverse osmosis system, whole house water filtration system. Oversized 4 car garage has windows, inside/outside dog run, utility sink and utility door. Upgraded septic system with larger tank. Central AC, whole house fan, both full bathrooms have addl heat for extra comfort! Back deck and large concrete patio. Front of house has beautiful curb appeal with a huge covered front porch, sitting area with awning, large circular driveway, professional landscaping. Close to schools, parks, trails, and easy access to Parker Road, Downtown Parker, Denver and DIA.
Property Level and Sizes
SqFt Lot
67082.00
Lot Features
Ceiling Fan(s), Entrance Foyer, Granite Counters, High Ceilings, Kitchen Island, Primary Suite, Open Floorplan, Pantry, Utility Sink, Vaulted Ceiling(s), Walk-In Closet(s)
Lot Size
1.54
Basement
Bath/Stubbed, Unfinished, Walk-Out Access
Interior Details
Interior Features
Ceiling Fan(s), Entrance Foyer, Granite Counters, High Ceilings, Kitchen Island, Primary Suite, Open Floorplan, Pantry, Utility Sink, Vaulted Ceiling(s), Walk-In Closet(s)
Appliances
Cooktop, Dishwasher, Disposal, Double Oven, Dryer, Gas Water Heater, Humidifier, Microwave, Refrigerator, Washer
Laundry Features
In Unit
Electric
Attic Fan, Central Air
Flooring
Carpet, Tile, Wood
Cooling
Attic Fan, Central Air
Heating
Forced Air, Natural Gas
Fireplaces Features
Family Room
Utilities
Electricity Connected, Natural Gas Connected
Exterior Details
Features
Dog Run
Lot View
Meadow, Mountain(s)
Water
Public
Sewer
Septic Tank
Land Details
Road Frontage Type
Public
Road Responsibility
Public Maintained Road
Road Surface Type
Paved
Garage & Parking
Parking Features
Circular Driveway, Concrete, Oversized
Exterior Construction
Roof
Composition
Construction Materials
Frame, Stone, Wood Siding
Exterior Features
Dog Run
Window Features
Double Pane Windows, Window Coverings
Security Features
Carbon Monoxide Detector(s), Smoke Detector(s)
Builder Source
Public Records
Financial Details
Previous Year Tax
8046.00
Year Tax
2019
Primary HOA Name
Tallman Owners Association
Primary HOA Phone
(720) 974-4223
Primary HOA Fees Included
Recycling, Trash
Primary HOA Fees
100.00
Primary HOA Fees Frequency
Monthly
Location
Schools
Elementary School
Iron Horse
Middle School
Cimarron
High School
Legend
Walk Score®
Contact me about this property
James T. Wanzeck
RE/MAX Professionals
6020 Greenwood Plaza Boulevard
Greenwood Village, CO 80111, USA
6020 Greenwood Plaza Boulevard
Greenwood Village, CO 80111, USA
- (303) 887-1600 (Mobile)
- Invitation Code: masters
- jim@jimwanzeck.com
- https://JimWanzeck.com
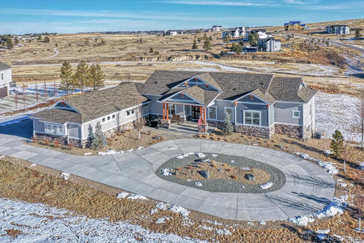
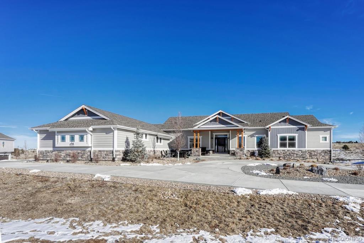
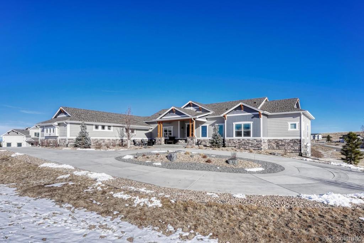
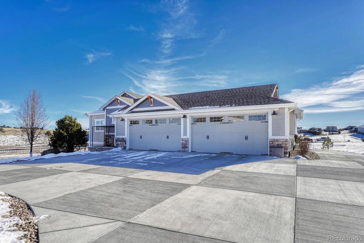
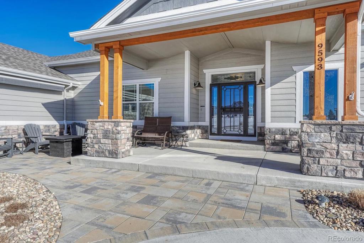
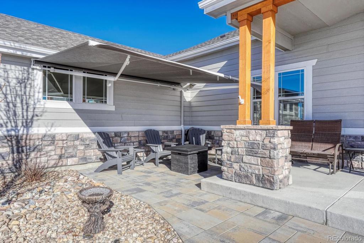
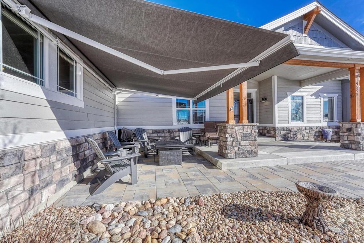
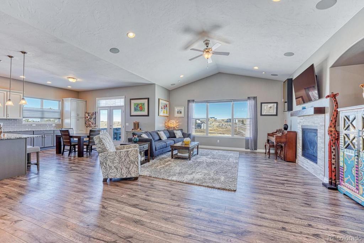
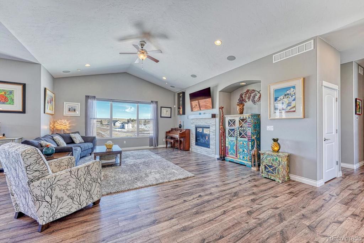
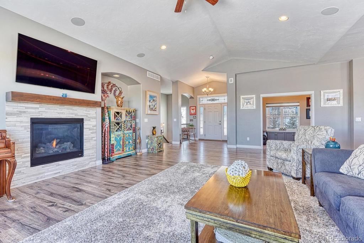
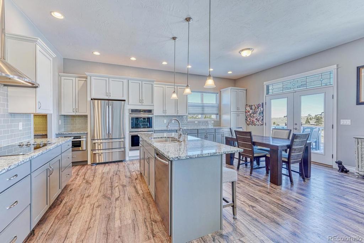
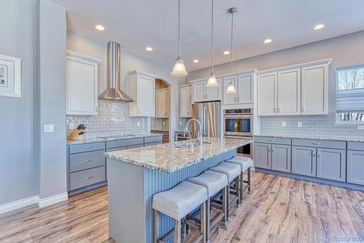
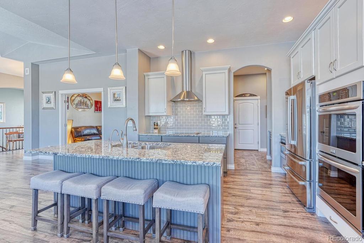
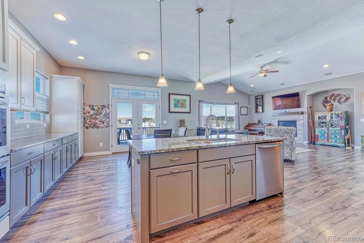
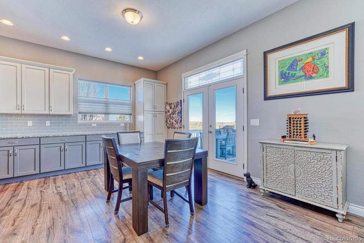
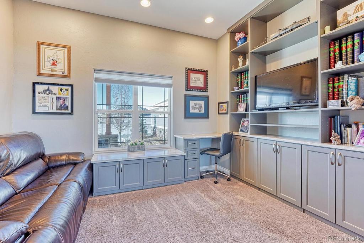
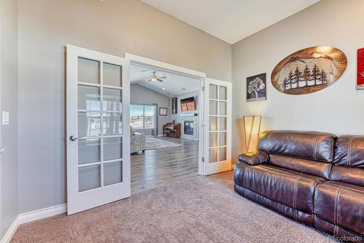
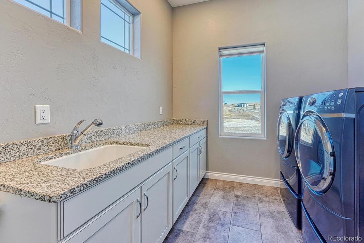
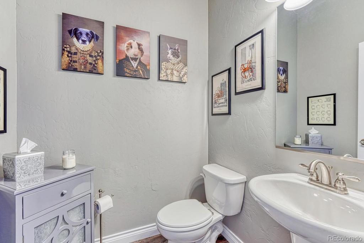
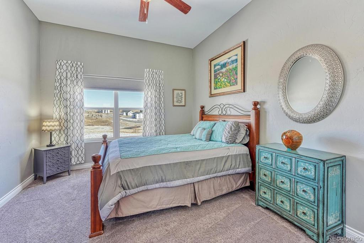
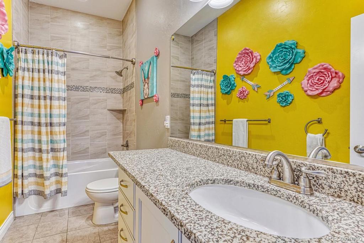
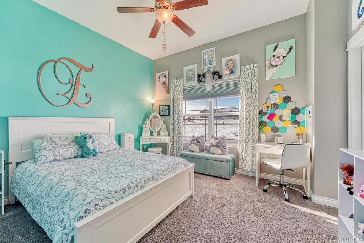
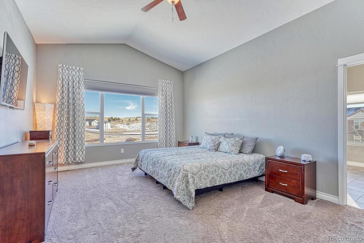
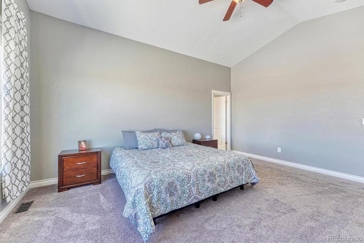
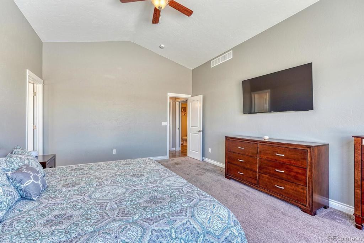
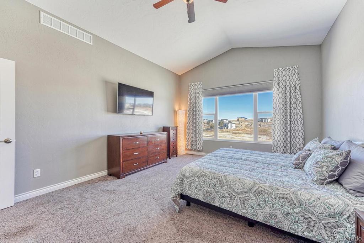
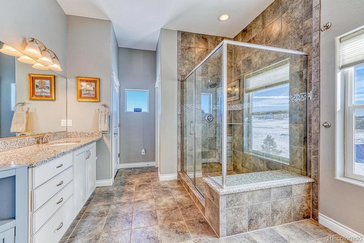
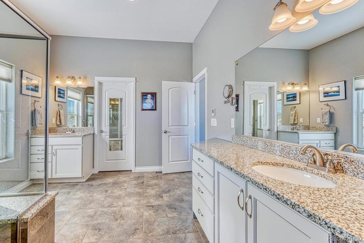
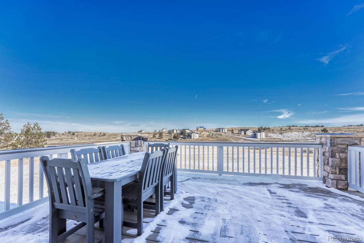
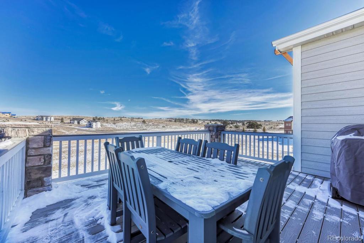
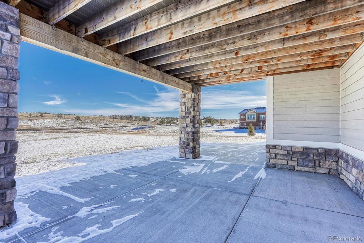
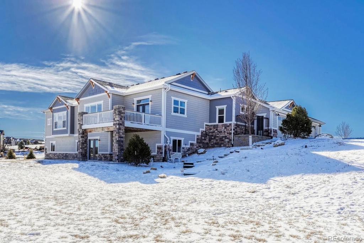
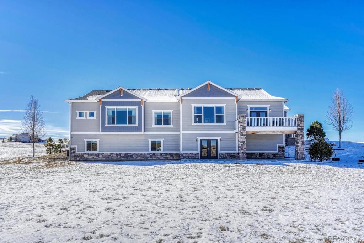
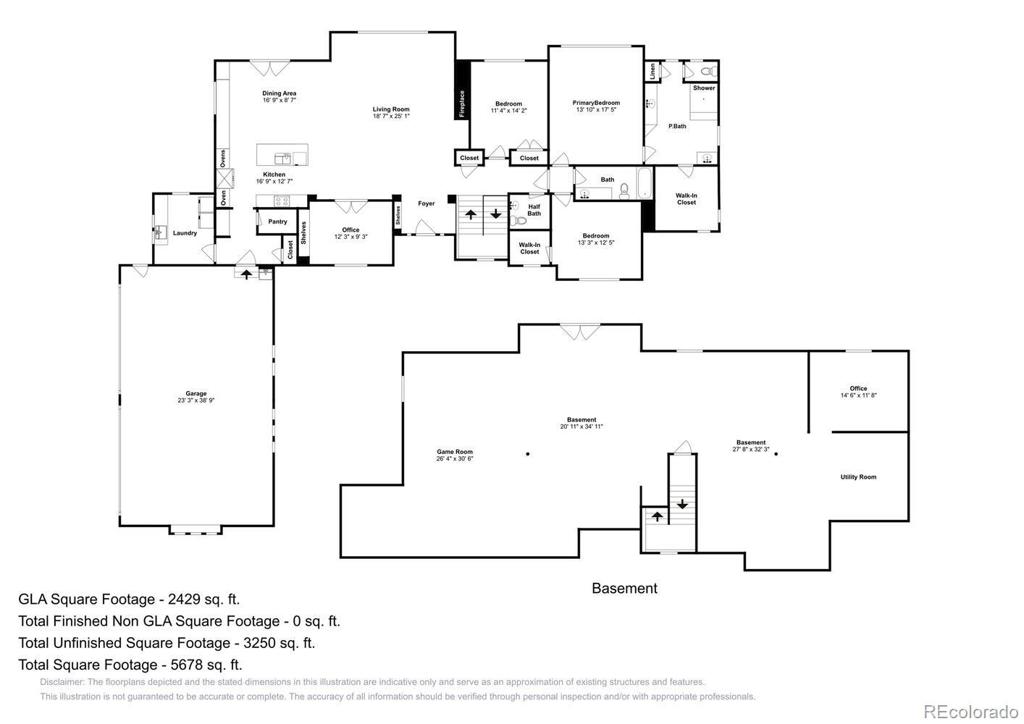
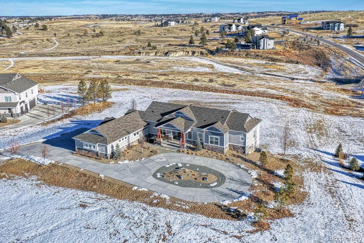
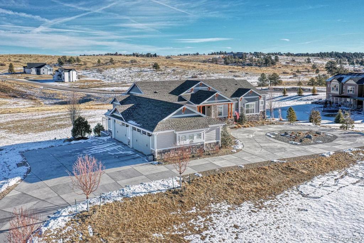
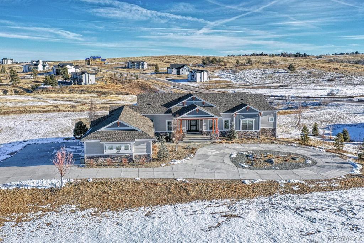
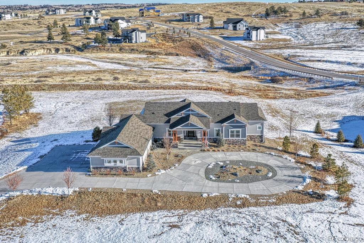
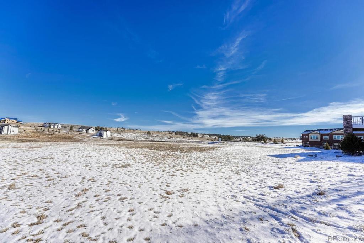
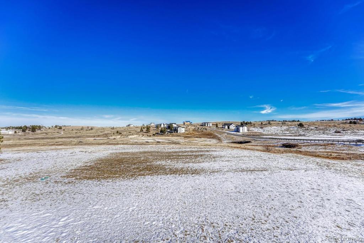


 Menu
Menu


