2305 Big Bear Circle
Sedalia, CO 80135 — Douglas county
Price
$1,499,000
Sqft
5797.00 SqFt
Baths
6
Beds
4
Description
Live among the clouds in this custom designed, ranch home where you can gaze at the peaks of Devil’s Head + Rampart Range from nearly every room in the house. Originally designated as the developer’s choice of lots, this home sits on an astonishing 20.5 acres. The circular driveway offers privacy and welcomes you up to the front door and entryway made of custom marble. The Great Room offers spectacular 180’ views of Devils Head and the foothills range on a bluebird day. The gourmet kitchen has slab granite counters, custom cabinetry, gas cooktop and double ovens including stainless steel Subzero, Dacor and Bosch kitchen appliances. Enjoy dinner in the dining room with French doors that open to the front patio. The master bedroom has vaulted ceilings, fireplace (1 of 3) and walk-in closet with built in shelving. The master retreat is complete with dual sinks, steam shower and soaking tub outfitted with marble floors and columns. The large secondary bedroom has a full bathroom and walk-in closet The office provides privacy when working from home leading with French doors and offering built in shelving and access to the front patio as well. Dine al fresco on the back deck and cook dinner on the outdoor grill or relax after a long day in the private hot tub or as you watch the sunset. Take delight in using the walk-out basement as a flex space, game room or home gym. The 3rd + 4th beds each have their own attached full baths with marble and granite tile and walk-in closets. Movie night is a breeze with the movie projector + wet bar with mini fridge + microwave for popcorn. There is storage in the attached oversized 3 car garage or basement storage room. Located just 8min to I25, 25min to DTC and you can be in Denver in less than an hour! This home sits on a well, zoned for horses and livestock + conveys water rights. New water heater in 2021 and the new well pump is less than 2 years old.
Property Level and Sizes
SqFt Lot
893415.60
Lot Features
Built-in Features, Ceiling Fan(s), Eat-in Kitchen, Entrance Foyer, Five Piece Bath, Granite Counters, High Ceilings, Jet Action Tub, Marble Counters, Master Suite, Open Floorplan, Pantry, Smoke Free, Sound System, Spa/Hot Tub, Utility Sink, Walk-In Closet(s), Wet Bar
Lot Size
20.51
Foundation Details
Slab
Basement
Crawl Space,Finished,Full,Walk-Out Access
Base Ceiling Height
10
Interior Details
Interior Features
Built-in Features, Ceiling Fan(s), Eat-in Kitchen, Entrance Foyer, Five Piece Bath, Granite Counters, High Ceilings, Jet Action Tub, Marble Counters, Master Suite, Open Floorplan, Pantry, Smoke Free, Sound System, Spa/Hot Tub, Utility Sink, Walk-In Closet(s), Wet Bar
Appliances
Dishwasher, Disposal, Dryer, Microwave, Oven, Range, Refrigerator, Washer
Electric
Central Air
Flooring
Carpet, Stone, Tile
Cooling
Central Air
Heating
Forced Air, Natural Gas
Fireplaces Features
Basement, Gas, Gas Log, Great Room, Master Bedroom
Utilities
Cable Available, Electricity Connected, Internet Access (Wired)
Exterior Details
Features
Balcony, Barbecue, Gas Grill, Lighting, Private Yard, Spa/Hot Tub
Patio Porch Features
Deck,Front Porch,Wrap Around
Lot View
Mountain(s),Valley
Water
Well
Sewer
Septic Tank
Land Details
PPA
70697.22
Well Type
Private
Well User
Household w/Irrigation,Household w/Livestock
Road Frontage Type
Public Road
Road Responsibility
Private Maintained Road
Road Surface Type
Paved
Garage & Parking
Parking Spaces
2
Parking Features
Circular Driveway, Concrete, Dry Walled, Exterior Access Door, Oversized
Exterior Construction
Roof
Concrete
Construction Materials
Frame, Rock, Stucco
Architectural Style
Traditional
Exterior Features
Balcony, Barbecue, Gas Grill, Lighting, Private Yard, Spa/Hot Tub
Window Features
Double Pane Windows, Window Coverings
Security Features
Security System
Builder Source
Public Records
Financial Details
PSF Total
$250.13
PSF Finished
$266.79
PSF Above Grade
$474.79
Previous Year Tax
8470.00
Year Tax
2019
Primary HOA Management Type
Professionally Managed
Primary HOA Name
Bear Creek Ranch Association
Primary HOA Phone
(303) 985-9623
Primary HOA Website
http://www.bearcanyonranch.org/
Primary HOA Fees Included
Road Maintenance, Snow Removal, Trash
Primary HOA Fees
600.00
Primary HOA Fees Frequency
Quarterly
Primary HOA Fees Total Annual
2400.00
Location
Schools
Elementary School
Sedalia
Middle School
Castle Rock
High School
Castle View
Walk Score®
Contact me about this property
James T. Wanzeck
RE/MAX Professionals
6020 Greenwood Plaza Boulevard
Greenwood Village, CO 80111, USA
6020 Greenwood Plaza Boulevard
Greenwood Village, CO 80111, USA
- (303) 887-1600 (Mobile)
- Invitation Code: masters
- jim@jimwanzeck.com
- https://JimWanzeck.com
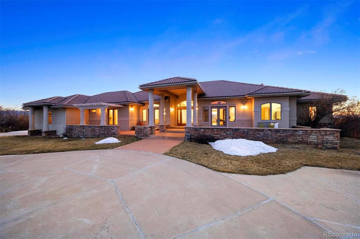
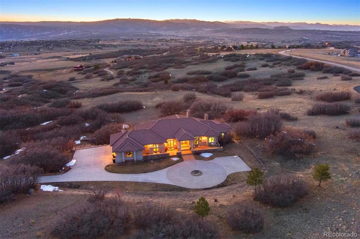
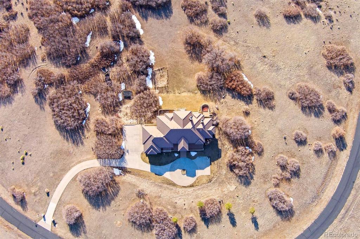
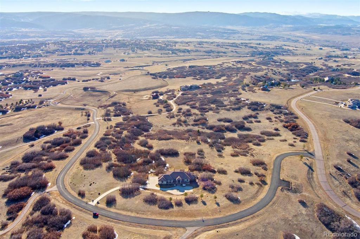
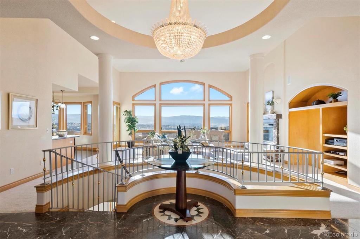
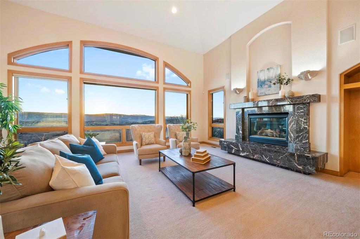
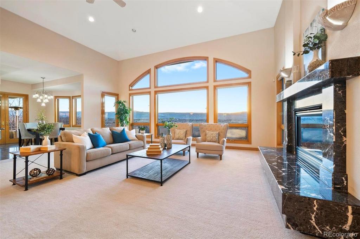
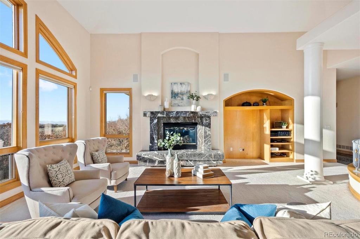
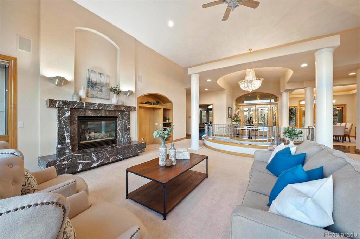
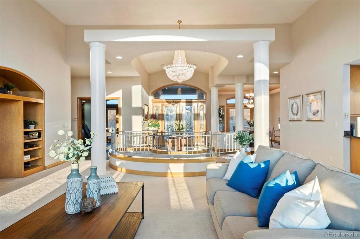
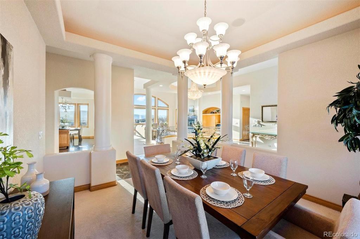
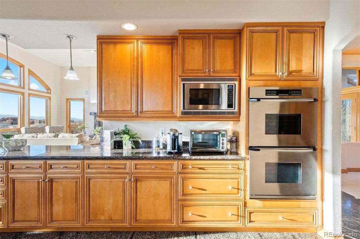
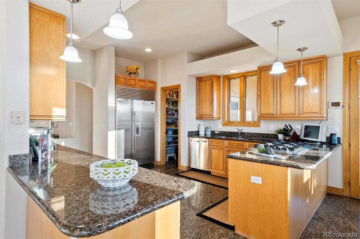
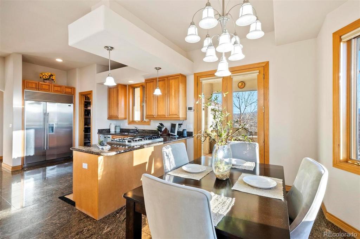
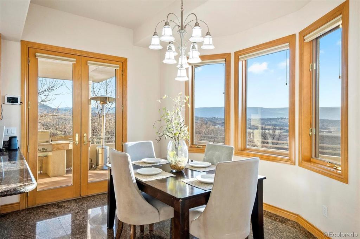
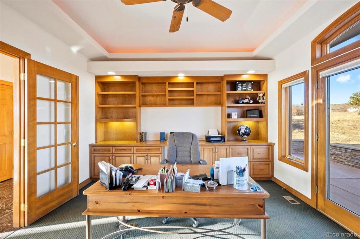
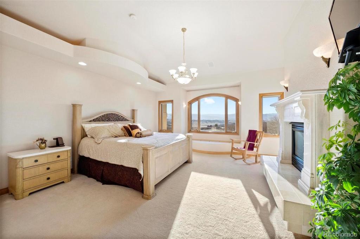
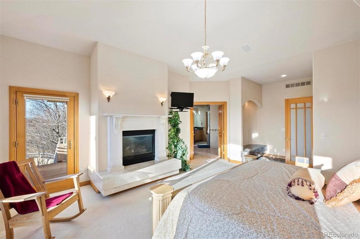
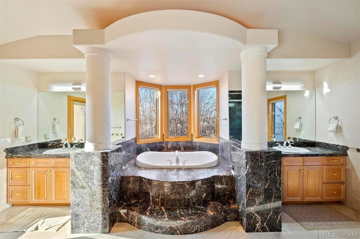
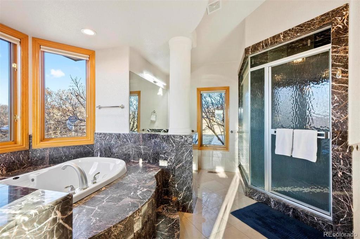
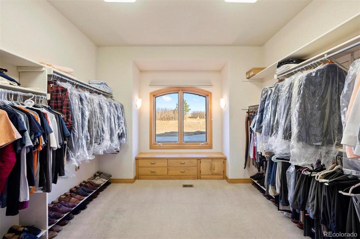
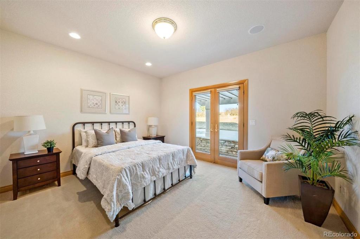
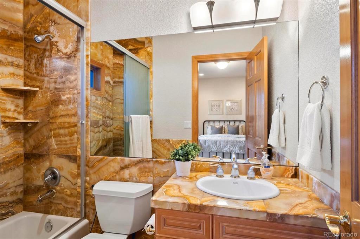
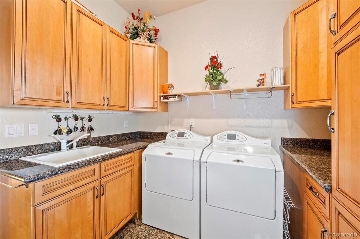
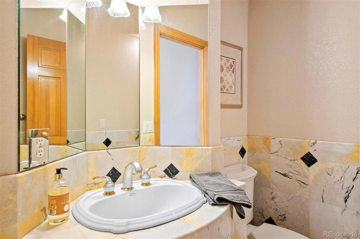
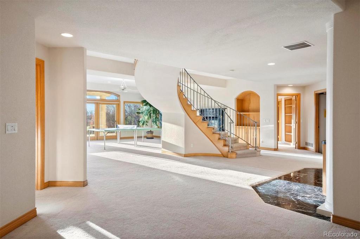
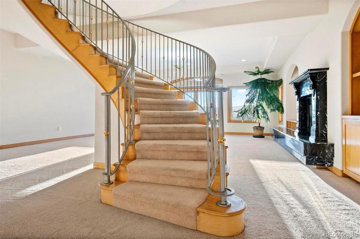
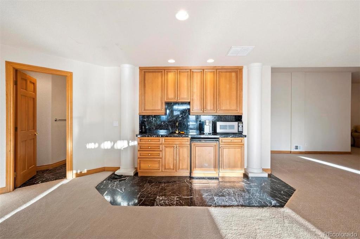
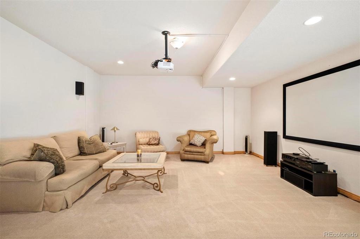
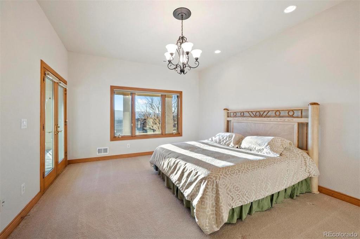
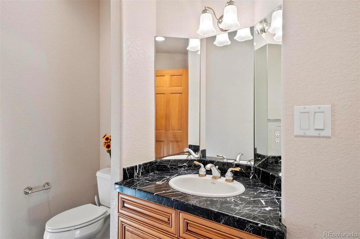
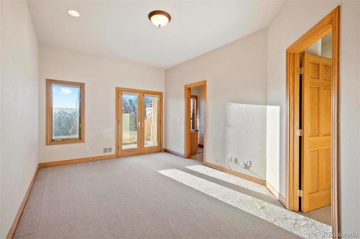
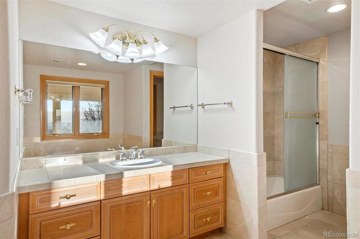
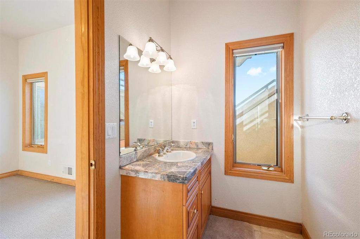
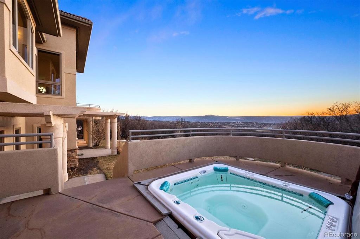
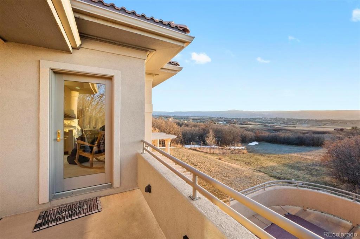
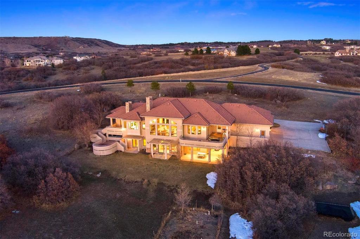
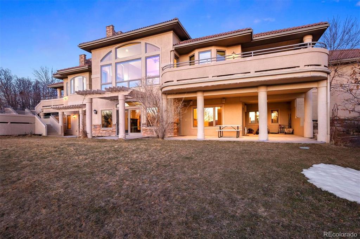
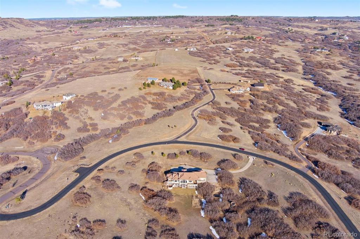
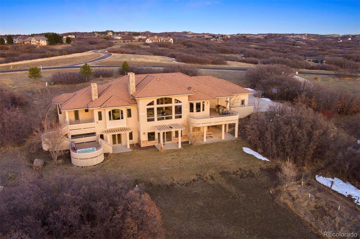


 Menu
Menu


