7790 E 148th Drive
Thornton, CO 80602 — Adams county
Price
$675,000
Sqft
4576.00 SqFt
Baths
3
Beds
4
Description
Discover this cozy yet elegant residence located in exclusive and sought after Heritage Todd Creek – an adult, 55+ community designed around your active lifestyle! This active adult community offers resort style living with many activities, an award winning 18-hole golf course set on 700 acres and 33,000 square foot clubhouse, 2 swimming pools, a hot tub, fitness center, billiards room, craft rooms, a library and tennis courts. Unbeatable golf course living!!! Enjoy outdoor entertaining on the covered deck with expansive meadow and mountain views or in this amazing finished basement! This home features so many upgrades: soaking tub, hardwoods throughout the main living area and master, high ceilings AND extra tall doors, built-out mudroom, 2.5 car garage, extended back deck with lattice and enclosed fenced area for pets, custom woodwork, custom built barn doors, ceiling fans in all the rooms and outside, extra shelving, solar panels for electricity, a radon mitigation system and an incredible basement that features a custom wood wall, custom built barn doors, gas fireplace, custom built bar, beautiful wood trim, a 4th bedroom, 3/4 bathroom, warm neutral vinyl floors, a huge storage room that would make a great workshop or flex space, 2 more storage rooms and fun lighting! What a retreat within a resort style neighborhood!!! Easy access to Interstate I-25, E-470 and HWY 85 to get North, South to Denver, to DIA or over to Boulder. The home is minutes away from shopping, dining and entertainment at Larkridge, Top Golf, The Orchard, and the brand new Denver Premium Outlets. Solar panels are on a lease. Buyer to confirm all pertinent information. Media page link here for 3D tour, Drone footage, floor plans and more ~~~ http://prop.tours/hev
Property Level and Sizes
SqFt Lot
5918.00
Lot Features
Ceiling Fan(s), Entrance Foyer, Five Piece Bath, Granite Counters, High Ceilings, Kitchen Island, Master Suite, Open Floorplan, Pantry, Radon Mitigation System, Smoke Free, Walk-In Closet(s), Wet Bar
Lot Size
0.14
Basement
Finished,Full,Partial
Interior Details
Interior Features
Ceiling Fan(s), Entrance Foyer, Five Piece Bath, Granite Counters, High Ceilings, Kitchen Island, Master Suite, Open Floorplan, Pantry, Radon Mitigation System, Smoke Free, Walk-In Closet(s), Wet Bar
Appliances
Bar Fridge, Cooktop, Dishwasher, Disposal, Double Oven, Microwave, Refrigerator
Electric
Central Air
Flooring
Carpet, Tile, Vinyl, Wood
Cooling
Central Air
Heating
Natural Gas
Fireplaces Features
Gas, Living Room, Rec/Bonus Room
Exterior Details
Features
Smart Irrigation
Patio Porch Features
Covered,Deck
Lot View
Meadow,Mountain(s)
Water
Public
Sewer
Public Sewer
Land Details
PPA
4821428.57
Garage & Parking
Parking Spaces
1
Exterior Construction
Roof
Composition
Construction Materials
Frame, Stone, Wood Siding
Architectural Style
Bungalow,Cottage
Exterior Features
Smart Irrigation
Security Features
Radon Detector
Builder Name 1
Lennar
Financial Details
PSF Total
$147.51
PSF Finished
$157.16
PSF Above Grade
$294.12
Previous Year Tax
5953.00
Year Tax
2020
Primary HOA Management Type
Professionally Managed
Primary HOA Name
Heritage Todd Creek Master HOA
Primary HOA Phone
720-235-4700
Primary HOA Website
www.htcmasterhoa.com
Primary HOA Amenities
Clubhouse,Fitness Center,Gated,Golf Course,Park,Pool,Spa/Hot Tub,Tennis Court(s),Trail(s)
Primary HOA Fees Included
Maintenance Grounds, Maintenance Structure, Recycling, Road Maintenance, Security
Primary HOA Fees
240.00
Primary HOA Fees Frequency
Quarterly
Primary HOA Fees Total Annual
1560.00
Location
Schools
Elementary School
Brantner
Middle School
Roger Quist
High School
Brighton
Walk Score®
Contact me about this property
James T. Wanzeck
RE/MAX Professionals
6020 Greenwood Plaza Boulevard
Greenwood Village, CO 80111, USA
6020 Greenwood Plaza Boulevard
Greenwood Village, CO 80111, USA
- (303) 887-1600 (Mobile)
- Invitation Code: masters
- jim@jimwanzeck.com
- https://JimWanzeck.com
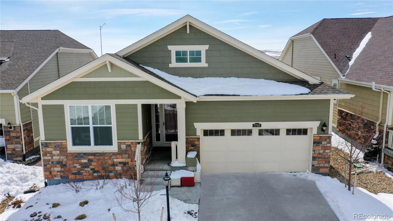
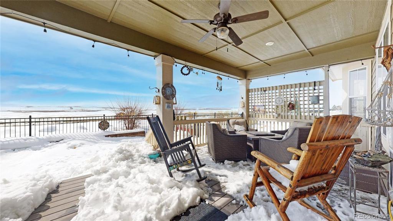
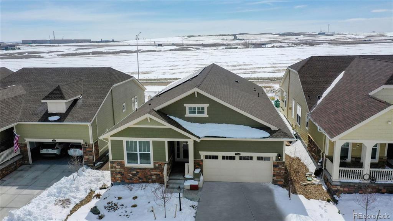
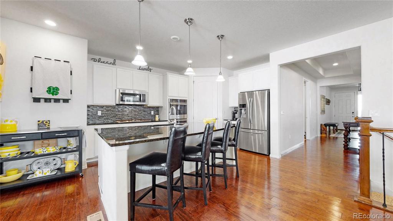
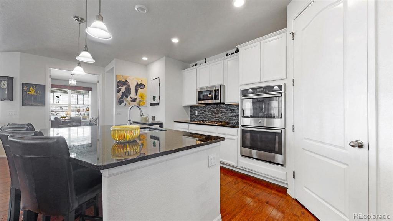
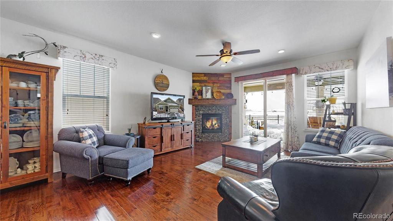
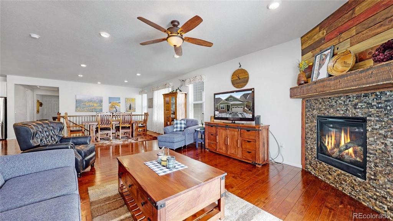
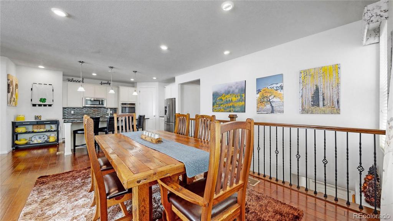
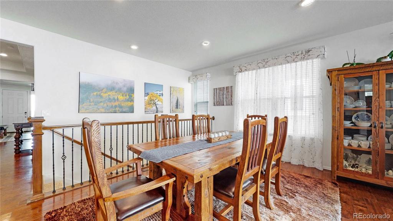
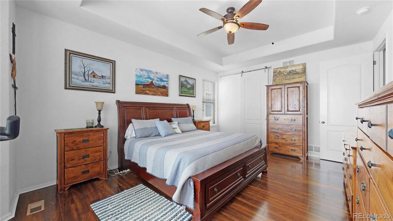
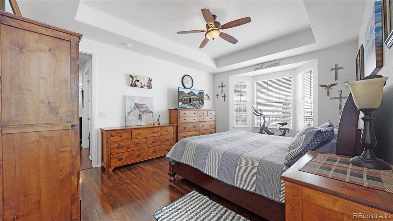
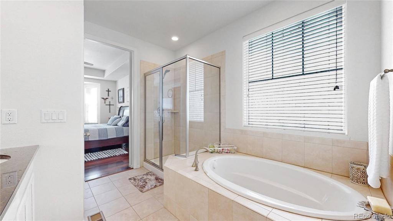
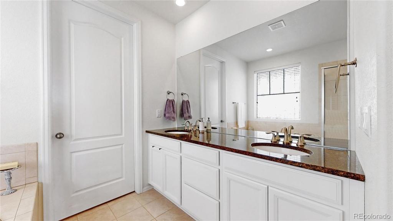
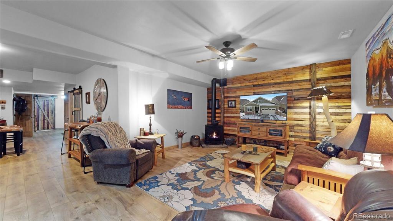
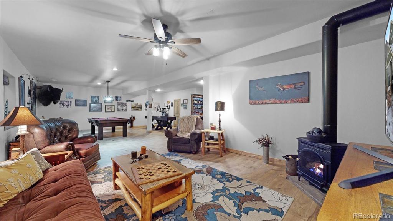
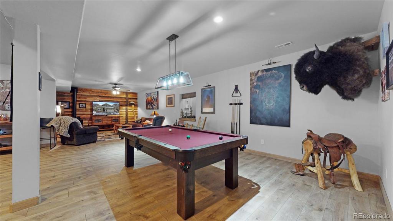
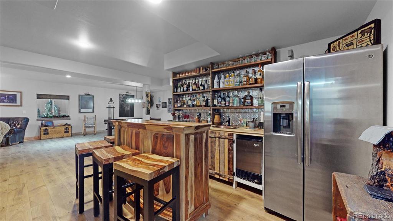
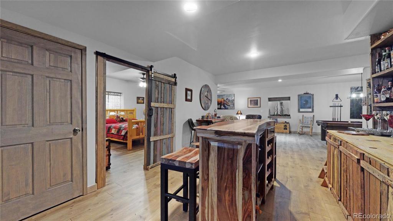
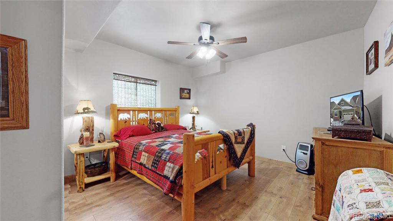
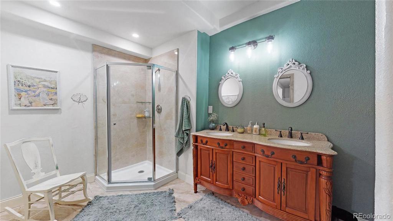
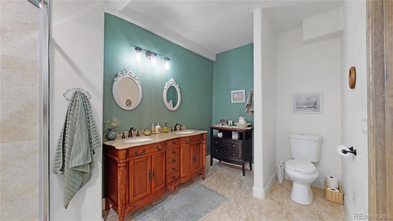
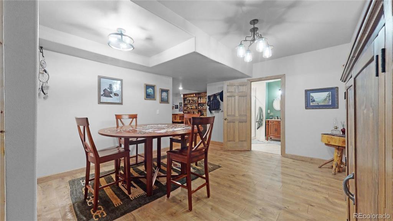
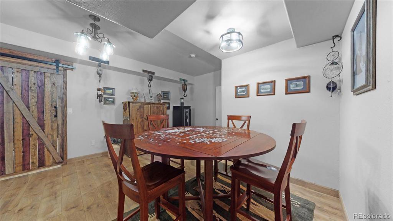
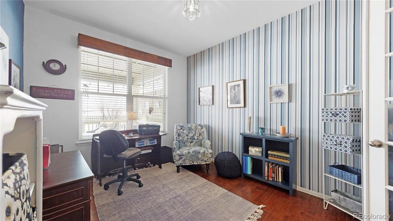
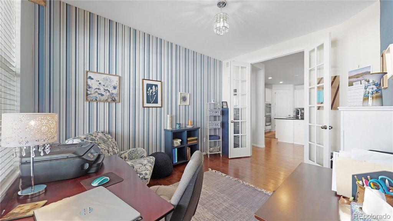
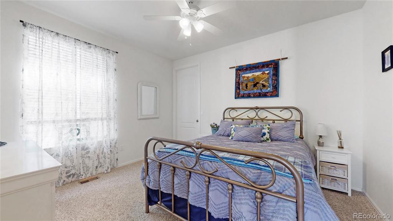
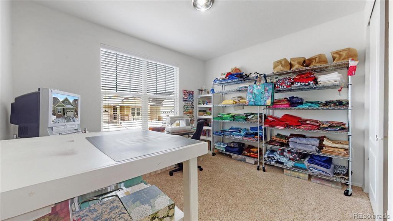
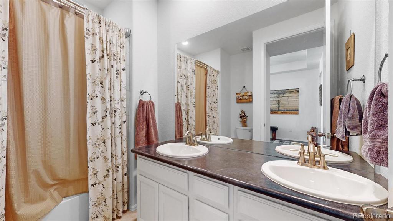
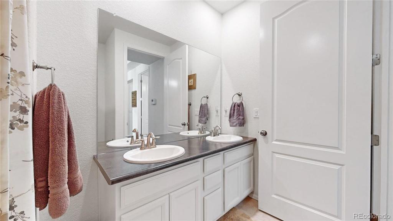
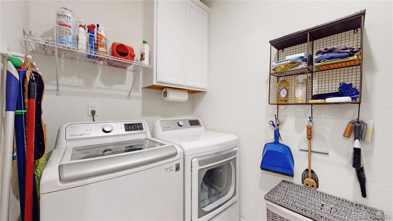
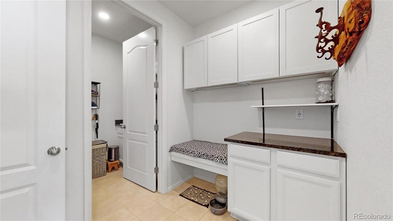
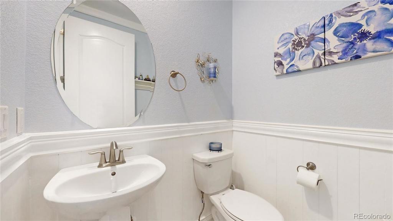
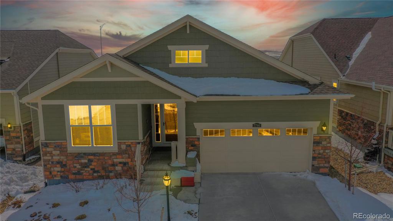
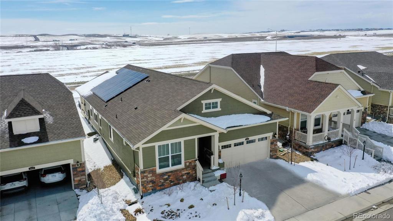
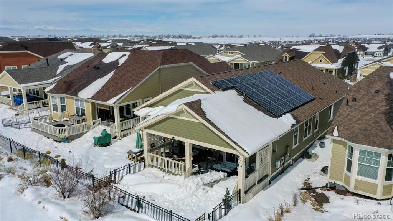
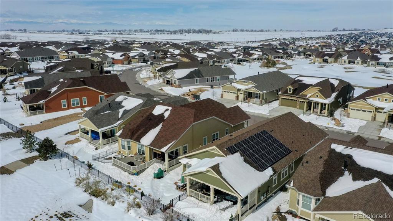
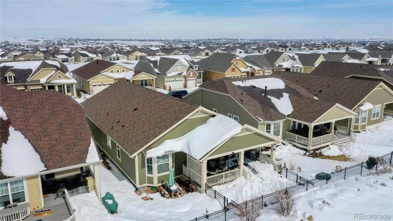
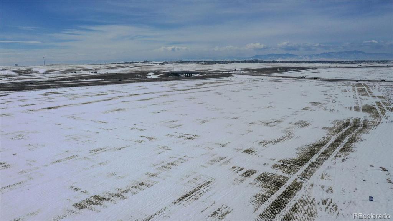
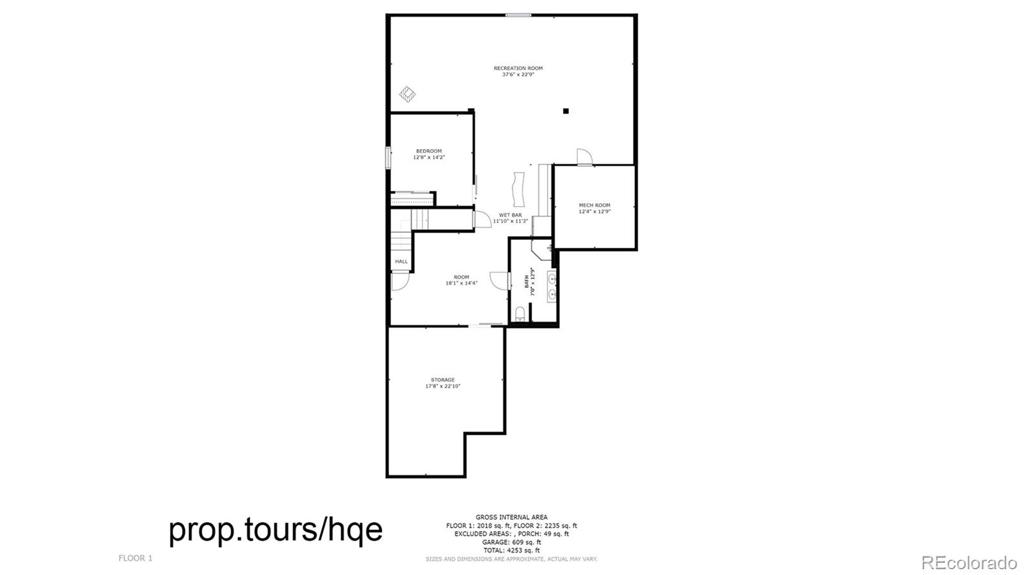
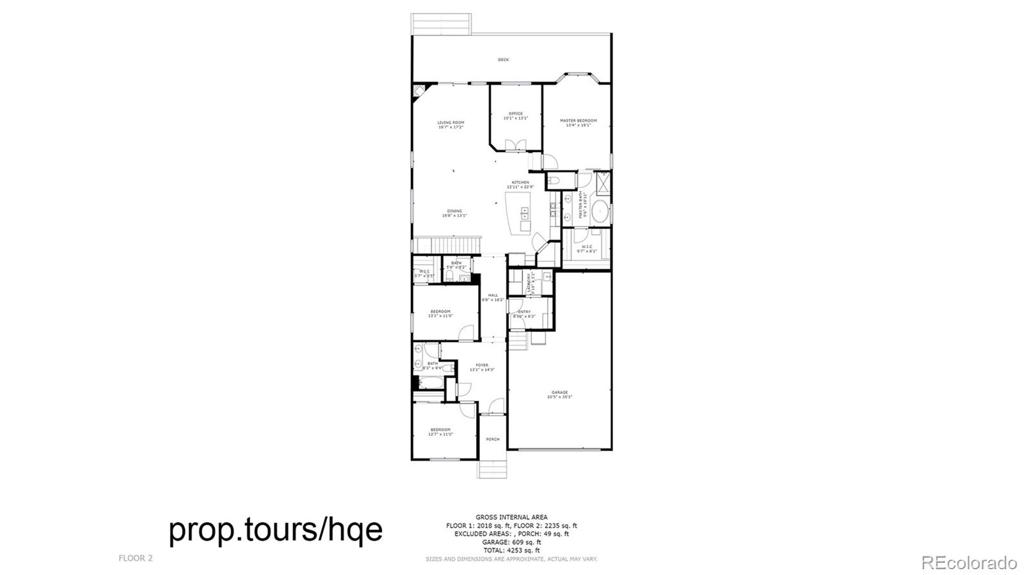


 Menu
Menu


