34542 E 7th Avenue
Watkins, CO 80137 — Arapahoe county
Price
$750,000
Sqft
4999.00 SqFt
Baths
4
Beds
5
Description
Updated home with panoramic views of the front range, private gated entrance, custom plantation shutter, 2.4 acres, 5,000 sq. ft. finished! The main floor features hand-scraped hickory wood floors, an office with bay windows, formal dining room, family room with new stack stone and pellet stove fireplace, kitchen, laundry room and mud room. The modern farmhouse kitchen with farmhouse sink, slab granite, microwave, cooktop, double oven, 42" white cabinets, large granite island. Upstairs is the master bedroom, 5-piece bathroom, 2 bedrooms, and a full bathroom. The vaulted master bedroom features bay window, ceiling fan, 5-piece master bathroom, natural travertine tile, large walk-in closet. There is a back staircase that leads to the 1,135 sq. ft. bonus room and hidden office/studio that could be the 6th bedroom (no closet). You will love the professionally finished basement with a rec room, wet bar, 2 bedrooms, full bathroom, and 2nd laundry room in the storage room. Oversized 1230 sq. ft. 4-car garage with a whole house 15 kw generator. Relax in the backyard that has a new trex deck, pergola, paver patio, fire pit, and hot tub. Enjoy the professional landscaping, mature trees, and fenced yard. Country living with easy access to I-70, Southlands Mall Denver and DIA. Low taxes in unincorporated Arapahoe County. New roof, garage doors, and water heater. Community well permit #59232-F. Solar panels keep the electricity bill SO low!
Property Level and Sizes
SqFt Lot
104980.00
Lot Features
Ceiling Fan(s), Eat-in Kitchen, Five Piece Bath, Granite Counters, High Ceilings, Kitchen Island, Master Suite, Open Floorplan, Pantry, Smoke Free, Vaulted Ceiling(s), Walk-In Closet(s), Wired for Data
Lot Size
2.41
Foundation Details
Structural
Basement
Finished,Full
Base Ceiling Height
9
Interior Details
Interior Features
Ceiling Fan(s), Eat-in Kitchen, Five Piece Bath, Granite Counters, High Ceilings, Kitchen Island, Master Suite, Open Floorplan, Pantry, Smoke Free, Vaulted Ceiling(s), Walk-In Closet(s), Wired for Data
Appliances
Cooktop, Dishwasher, Disposal, Double Oven, Microwave, Refrigerator, Self Cleaning Oven, Water Purifier, Water Softener
Electric
Central Air
Flooring
Carpet, Tile, Wood
Cooling
Central Air
Heating
Forced Air, Natural Gas, Solar
Fireplaces Features
Family Room, Pellet Stove
Utilities
Cable Available
Exterior Details
Features
Fire Pit
Patio Porch Features
Covered,Deck,Front Porch,Patio,Wrap Around
Lot View
Mountain(s),Plains
Water
Well
Sewer
Septic Tank
Land Details
PPA
302904.56
Well Type
Private
Well User
Household w/Irrigation
Garage & Parking
Parking Spaces
1
Parking Features
220 Volts, Dry Walled, Exterior Access Door, Oversized, Oversized Door
Exterior Construction
Roof
Composition
Construction Materials
Brick, Cement Siding, Frame
Exterior Features
Fire Pit
Window Features
Double Pane Windows, Window Coverings
Security Features
Security Entrance,Security System,Smoke Detector(s)
Builder Name 2
Meridian Homes
Builder Source
Public Records
Financial Details
PSF Total
$146.03
PSF Finished
$146.65
PSF Above Grade
$199.51
Previous Year Tax
2720.00
Year Tax
2019
Primary HOA Management Type
Self Managed
Primary HOA Name
Watkins Farm HOA
Primary HOA Phone
0
Primary HOA Website
https://watkinsfarmcommunity.org/
Primary HOA Fees
23.00
Primary HOA Fees Frequency
Monthly
Primary HOA Fees Total Annual
276.00
Location
Schools
Elementary School
Bennett
Middle School
Bennett
High School
Bennett
Walk Score®
Contact me about this property
James T. Wanzeck
RE/MAX Professionals
6020 Greenwood Plaza Boulevard
Greenwood Village, CO 80111, USA
6020 Greenwood Plaza Boulevard
Greenwood Village, CO 80111, USA
- (303) 887-1600 (Mobile)
- Invitation Code: masters
- jim@jimwanzeck.com
- https://JimWanzeck.com
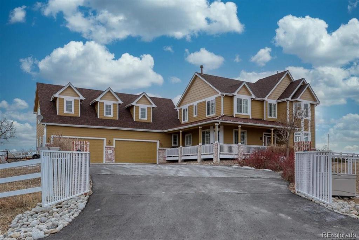
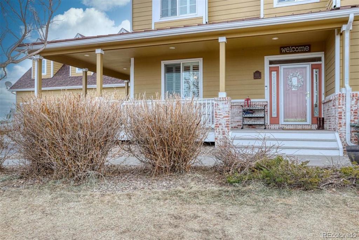
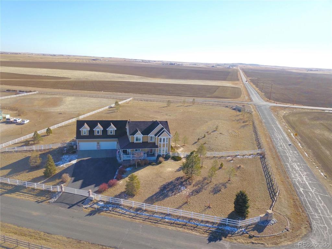
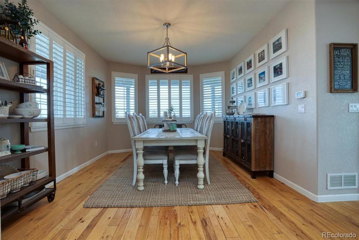
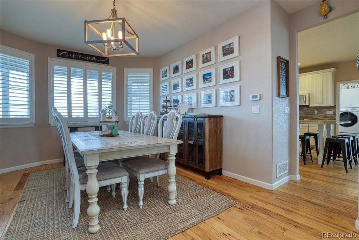
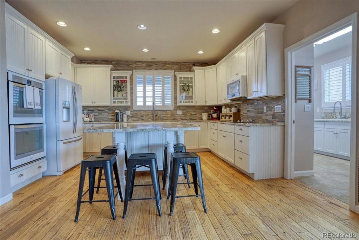
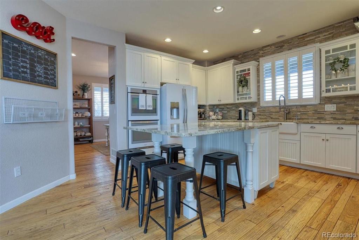
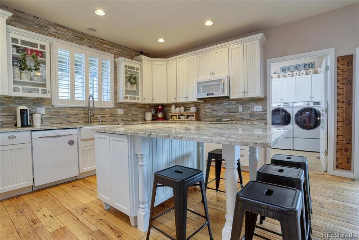
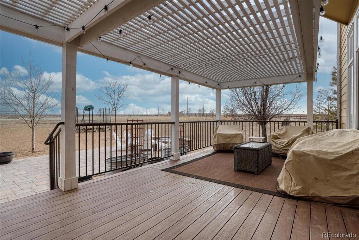
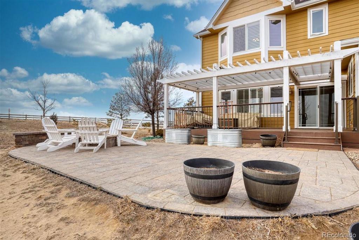
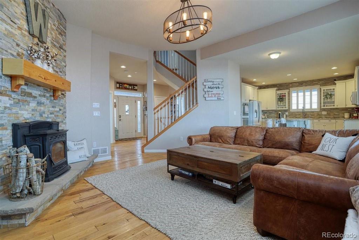
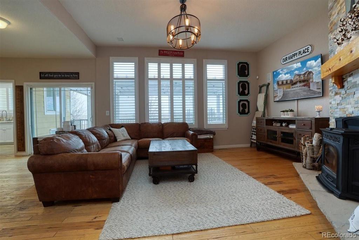
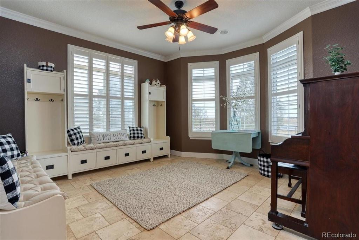
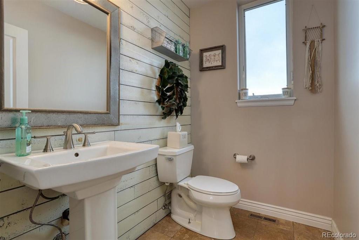
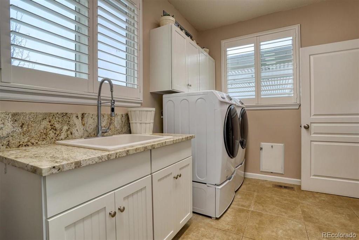
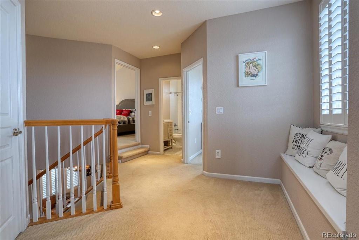
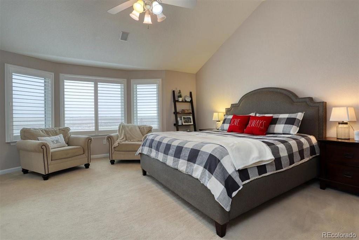
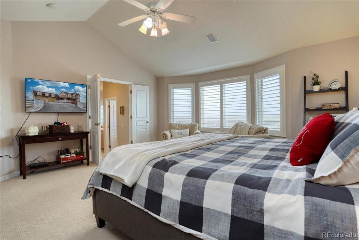
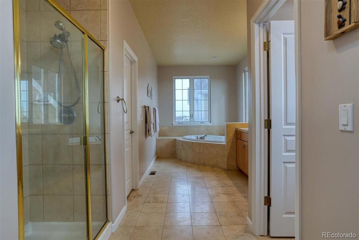
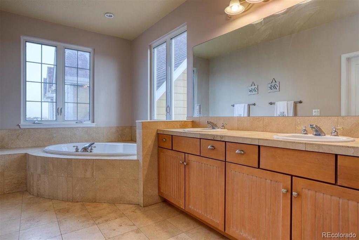
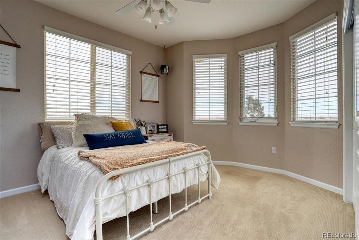
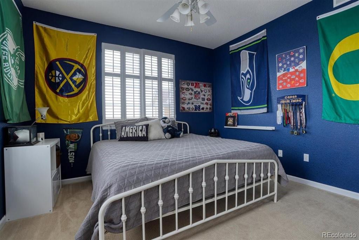
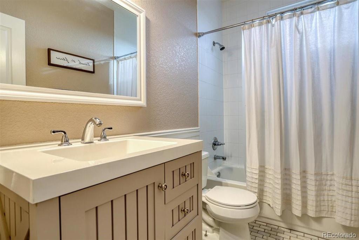
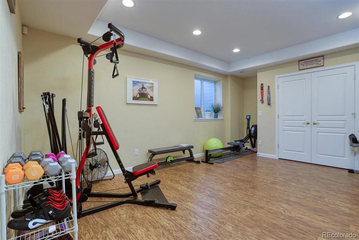
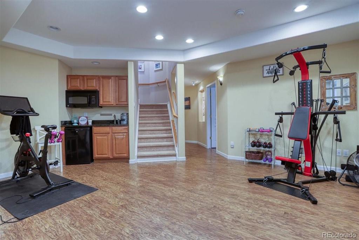
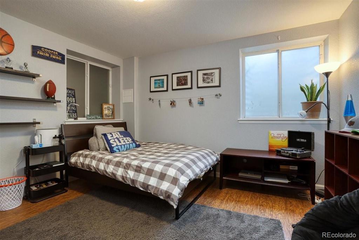
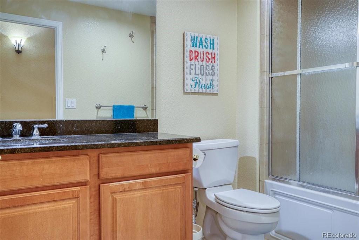
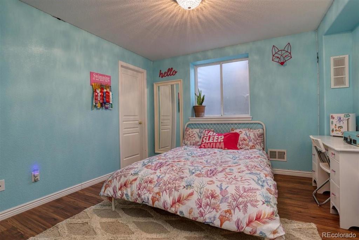
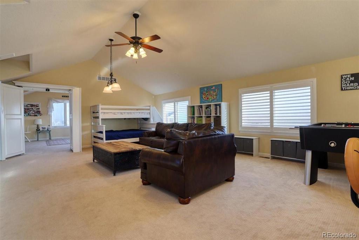
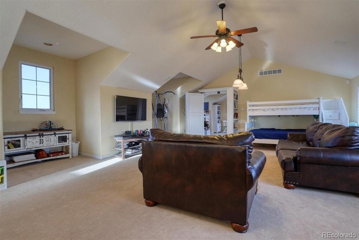
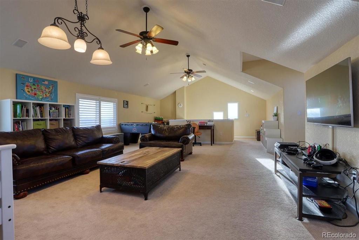
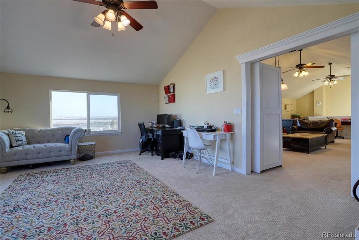
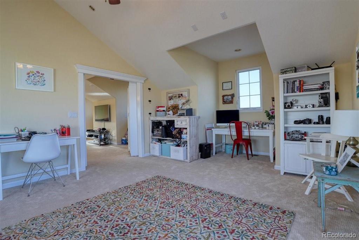
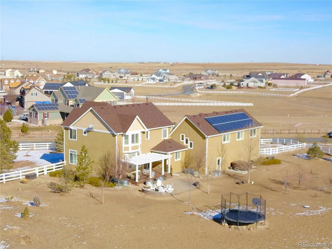
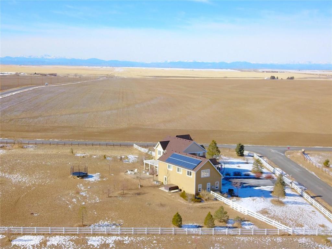
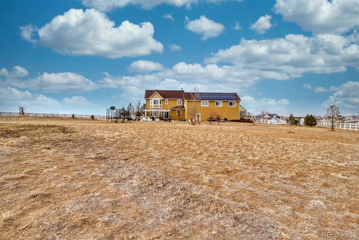
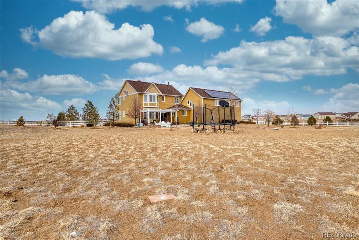
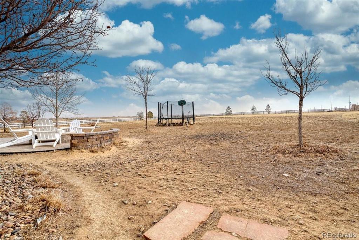
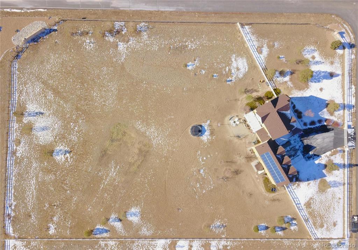
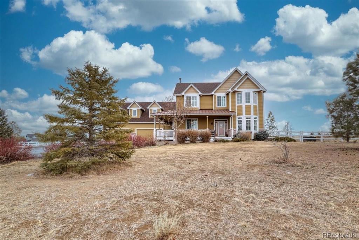


 Menu
Menu


